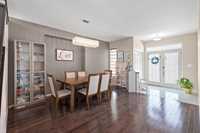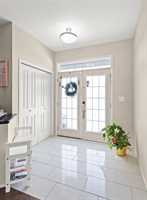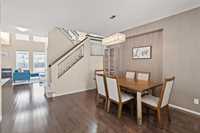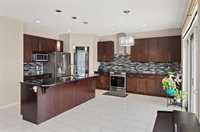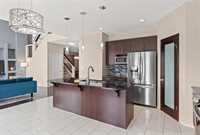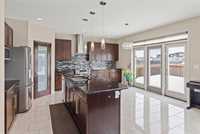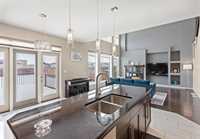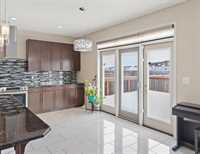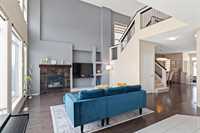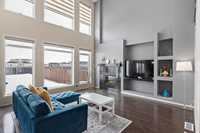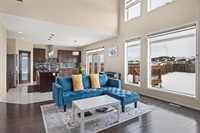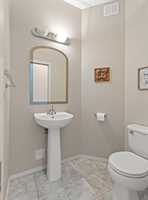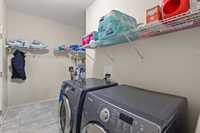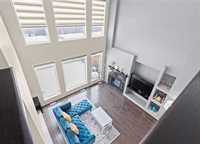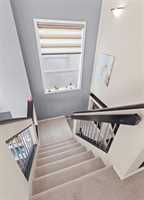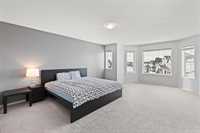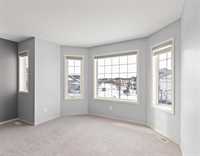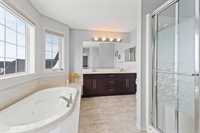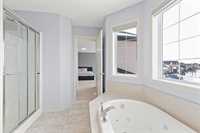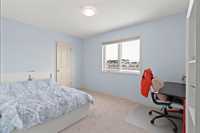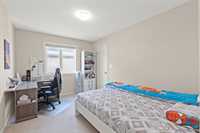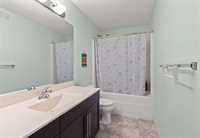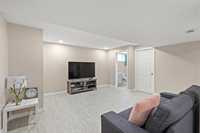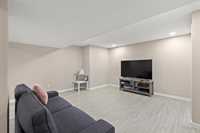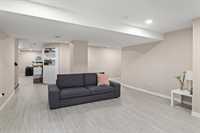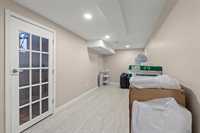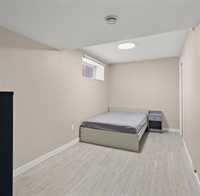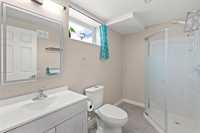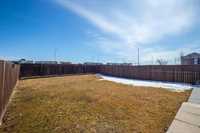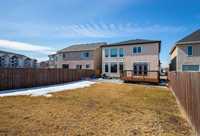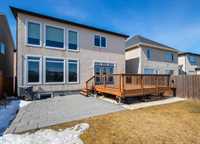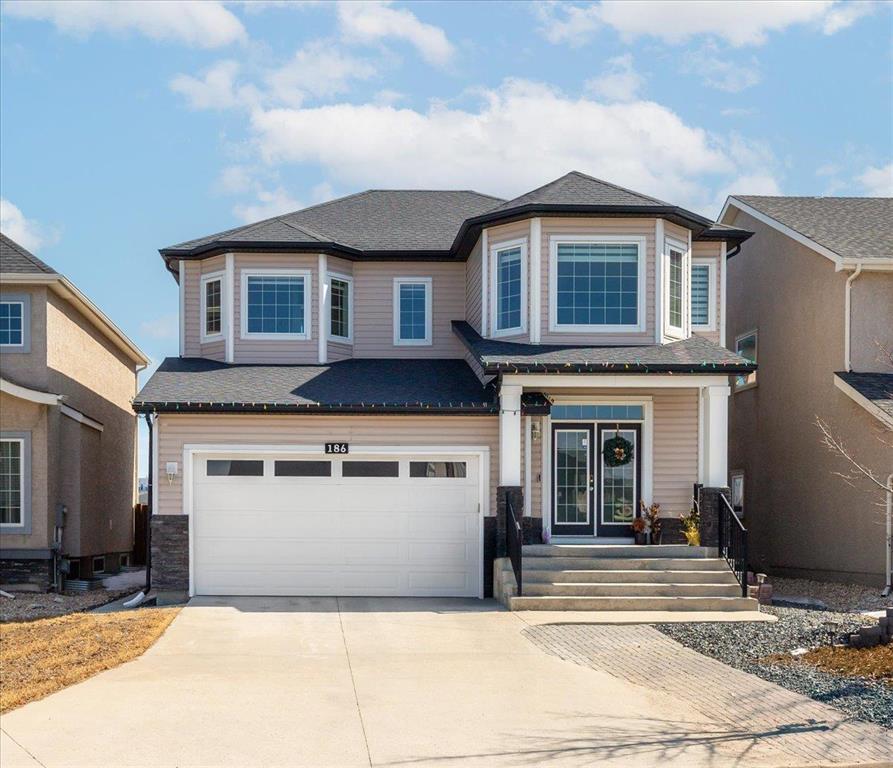
SS now offers as received. Welcome to 186 Bellflower Rd! This beautiful two-storey home is located in the heart of Bridgwater Lakes. With a modern open-concept design, it’s perfect for families seeking space and comfort. The main floor features 9' ceilings, hardwood and tile flooring, and a large formal dining room. The great room impresses with its soaring 18' ceiling, cozy fireplace, and built-in entertainment unit. Bright and airy throughout, the home is filled with upgraded oversized windows, complemented by remote-controlled blinds. The chef’s kitchen offers granite countertops, a large island, stainless steel appliances, a tiled backsplash, and a walkthrough pantry. A mudroom/laundry room and a 2-piece powder room complete the main level. Upstairs, the spacious primary bedroom includes a large walk-in closet and a luxury 5-piece ensuite with jetted tub, glass shower, and double vanity. Two more good-sized bedrooms and a full bath complete the upper level. The fully finished basement adds even more space with a large rec room, an extra bedroom, a storage room/den, and a full bathroom. Located close to parks, walking trails, shopping, and schools, this home has it all. Book your showing today!
- Basement Development Fully Finished
- Bathrooms 4
- Bathrooms (Full) 3
- Bathrooms (Partial) 1
- Bedrooms 4
- Building Type Two Storey
- Built In 2014
- Depth 131.00 ft
- Exterior Stone, Stucco, Vinyl
- Floor Space 2170 sqft
- Frontage 42.00 ft
- Gross Taxes $5,977.58
- Neighbourhood Bridgwater Lakes
- Property Type Residential, Single Family Detached
- Rental Equipment None
- School Division Winnipeg (WPG 1)
- Tax Year 24
- Features
- Air Conditioning-Central
- Deck
- Hood Fan
- High-Efficiency Furnace
- Heat recovery ventilator
- Jetted Tub
- Laundry - Main Floor
- No Pet Home
- No Smoking Home
- Sump Pump
- Parking Type
- Double Attached
- Site Influences
- Fenced
- Landscape
- Park/reserve
- Playground Nearby
- Shopping Nearby
- Public Transportation
Rooms
| Level | Type | Dimensions |
|---|---|---|
| Main | Dining Room | 13 ft x 15 ft |
| Great Room | 18.17 ft x 15.58 ft | |
| Eat-In Kitchen | 14.08 ft x 17.58 ft | |
| Pantry | - | |
| Laundry Room | - | |
| Two Piece Bath | - | |
| Upper | Primary Bedroom | 14 ft x 20 ft |
| Bedroom | 12.92 ft x 9.58 ft | |
| Bedroom | 12 ft x 9.5 ft | |
| Five Piece Ensuite Bath | - | |
| Four Piece Bath | - | |
| Basement | Recreation Room | 22 ft x 13.75 ft |
| Bedroom | 7.67 ft x 15 ft | |
| Den | 15.5 ft x 8.5 ft | |
| Three Piece Bath | - | |
| Utility Room | - |



