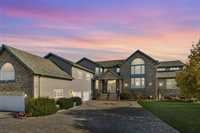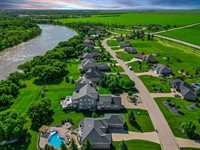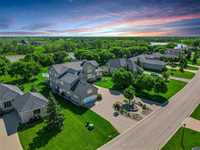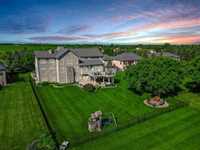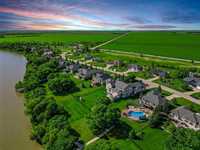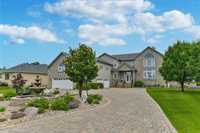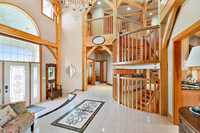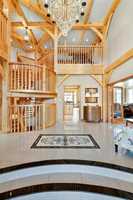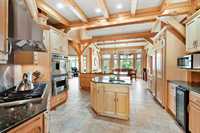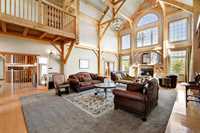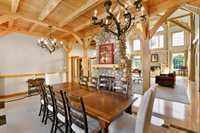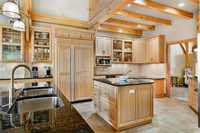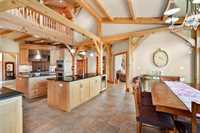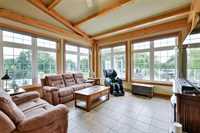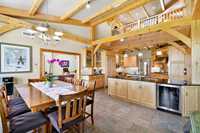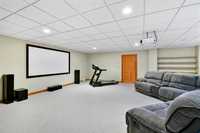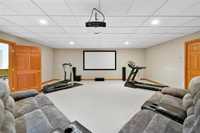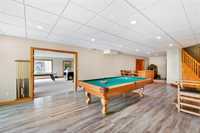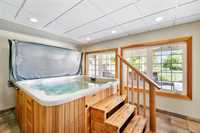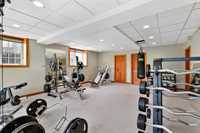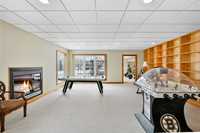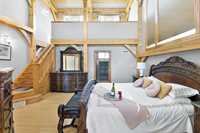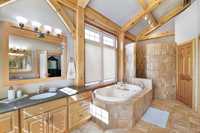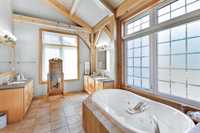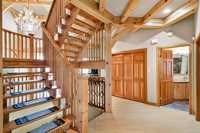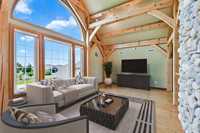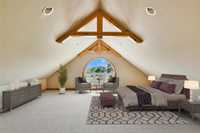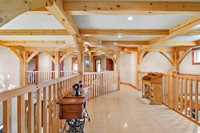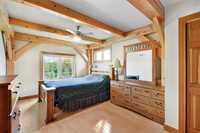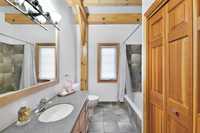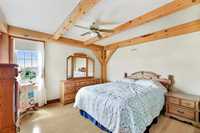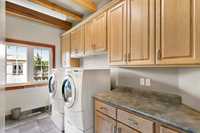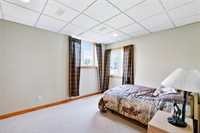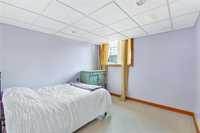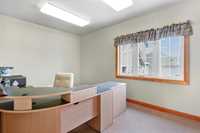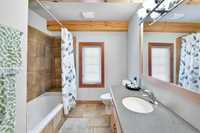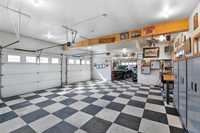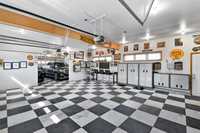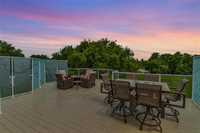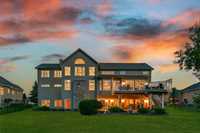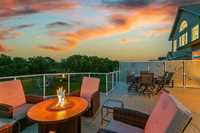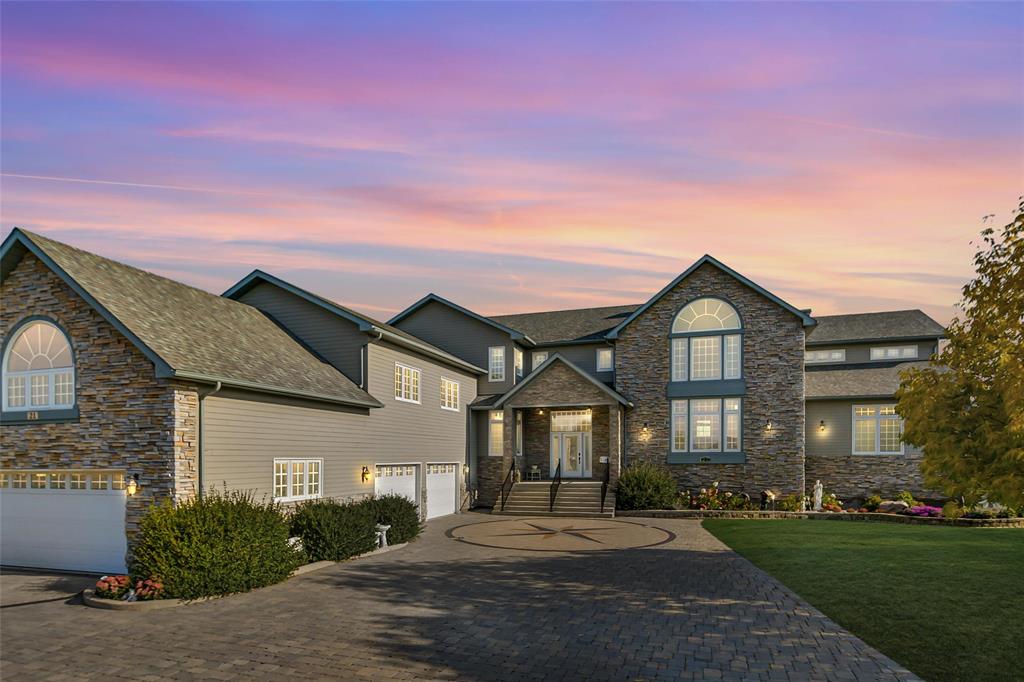
Welcome to this stunning one of a kind luxury riverfront jewel, situated on (.91) acres in beautiful Headingley. Only 5 minute drive from Winnipeg. Perfect for a large family! Custom built with attention to detail and comfort in mind, featuring 6680 square feet with 10 bedrooms, 5 bathrooms, fully finished walkout basement, and a heated 4 car garage. Incredible finishes throughout, the interior consists of hardwood, marble floors, and granite counters. The exterior is stone and Hardie board. In the basement unwind with the ultimate relaxation and enjoyment with your own movie theatre, games room, library, hot tub, sauna, hobby room, and meticulously organized utility room. Watch the river while entertaining family and friends on the large 2-tier deck with privacy walls, or cozy up by one of the three gas fireplaces. The landscaping is sure to impress with a gorgeous roman paved driveway, fully fenced yard, fire pit, and in ground sprinkler system. Call now for a private showing
- Basement Development Fully Finished
- Bathrooms 5
- Bathrooms (Full) 5
- Bedrooms 10
- Building Type Two Storey
- Built In 2003
- Depth 342.00 ft
- Exterior Other-Remarks, Stone
- Fireplace Double-sided, Stone
- Fireplace Fuel Gas
- Floor Space 6680 sqft
- Frontage 116.00 ft
- Gross Taxes $8,084.84
- Land Size 0.91 acres
- Neighbourhood Marston Meadows
- Property Type Residential, Single Family Detached
- Remodelled Flooring, Other remarks, Roof Coverings
- Rental Equipment None
- Tax Year 2024
- Total Parking Spaces 12
- Features
- Air Conditioning-Central
- Monitored Alarm
- Balcony - One
- Closet Organizers
- Deck
- Hot Tub
- Laundry - Main Floor
- Sauna
- Sprinkler System-Underground
- Sump Pump
- Structural wood basement floor
- Goods Included
- Alarm system
- Bar Fridge
- Dryer
- Dishwasher
- Fridges - Two
- Garage door opener
- Garage door opener remote(s)
- Microwave
- Stove
- Window Coverings
- Washer
- Parking Type
- Multiple Attached
- Site Influences
- Fenced
- Golf Nearby
- Riverfront
- River View
Rooms
| Level | Type | Dimensions |
|---|---|---|
| Basement | Bedroom | 10.92 ft x 13 ft |
| Five Piece Bath | 15.75 ft x 9.08 ft | |
| Hobby Room | 15.42 ft x 10.58 ft | |
| Bedroom | 10.92 ft x 10.75 ft | |
| Library | 22.83 ft x 19.25 ft | |
| Utility Room | 12.17 ft x 22.33 ft | |
| Recreation Room | 42.25 ft x 15 ft | |
| Gym | 23.33 ft x 18.33 ft | |
| Home Theatre | 23 ft x 28.13 ft | |
| Main | Kitchen | 32 ft x 15.58 ft |
| Laundry Room | 14.83 ft x 7.92 ft | |
| Walk-in Closet | 19.42 ft x 8.17 ft | |
| Four Piece Bath | 12.33 ft x 7.33 ft | |
| Loft | 19.42 ft x 8.67 ft | |
| Primary Bedroom | 19.58 ft x 14.92 ft | |
| Dining Room | 22.92 ft x 12.08 ft | |
| Mudroom | 11.58 ft x 11.5 ft | |
| Family Room | 15.58 ft x 15.58 ft | |
| Great Room | 34.58 ft x 23 ft | |
| Bedroom | 12.5 ft x 12.75 ft | |
| Five Piece Ensuite Bath | 19.33 ft x 9.92 ft | |
| Office | 9.83 ft x 11.5 ft | |
| Upper | Four Piece Bath | 12.58 ft x 4.92 ft |
| Four Piece Ensuite Bath | 5.83 ft x 7.17 ft | |
| Bedroom | 17.42 ft x 10.92 ft | |
| Bedroom | 14.5 ft x 9.92 ft | |
| Bedroom | 14.5 ft x 10 ft | |
| Bedroom | 23 ft x 21.42 ft | |
| Bedroom | 11.83 ft x 12.58 ft | |
| Bedroom | 15.92 ft x 10.92 ft | |
| Den | 22.92 ft x 19.25 ft |


