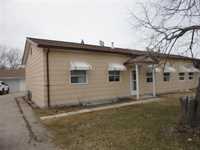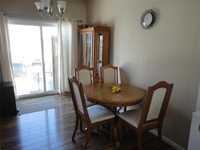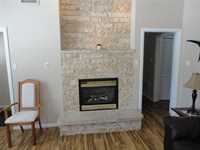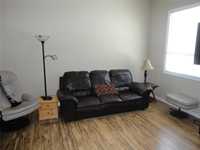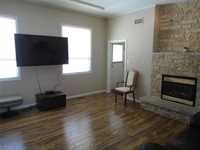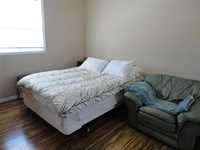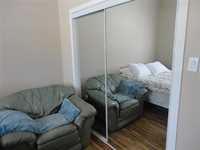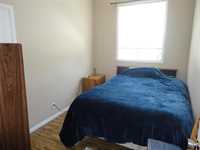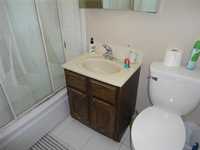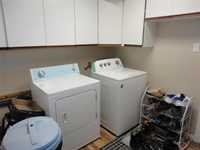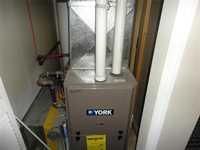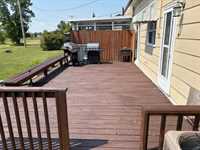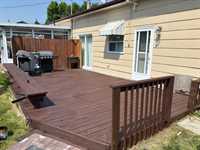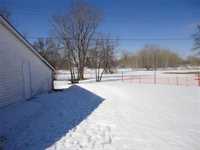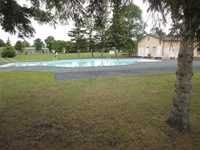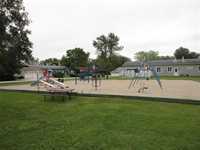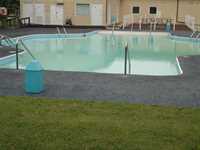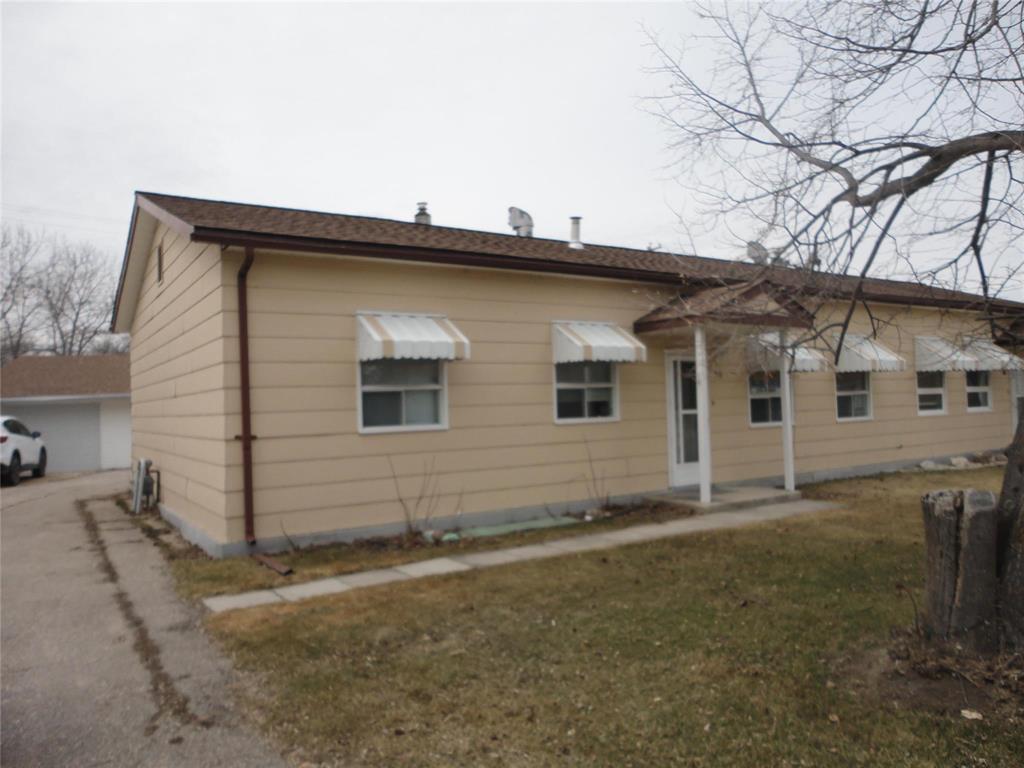
Easy & affordable living in Aspen Park. 3 Bedroom Condo with many improvements and updates. Open Kitchen with all appliances included. 10 ft. ceilings. Great location at the south end of the park. Beautiful limestone, gas fireplace. Central air conditioning. Laminate flooring throughout. Patio door opens to large deck which overlooks green space with no back yard neighbors. high efficiency furnace (2019). Single detached garage with 8 X 10 storage addition. Asphalt driveway with ample parking for 4 vehicles. Aspen park is a wonderful community with tons of amenities and green space. Come See!
- Bathrooms 1
- Bathrooms (Full) 1
- Bedrooms 3
- Building Type Bungalow
- Condo Fee $456.43 Monthly
- Exterior Wood Siding
- Fireplace Brick Facing
- Fireplace Fuel Gas
- Floor Space 1176 sqft
- Gross Taxes $2,147.23
- Neighbourhood Aspen Park
- Property Type Condominium, Single Family Attached
- Rental Equipment None
- School Division Evergreen
- Tax Year 2024
- Amenities
- Garage Door Opener
- In-Suite Laundry
- Pool Outdoor
- Rec Room/Centre
- Condo Fee Includes
- Contribution to Reserve Fund
- Insurance-Common Area
- Landscaping/Snow Removal
- Management
- Parking
- Recreation Facility
- Satellite TV
- Water
- Features
- Air Conditioning-Central
- Deck
- High-Efficiency Furnace
- Laundry - Main Floor
- No Smoking Home
- Pet Friendly
- Goods Included
- Cook top
- Dryer
- Dishwasher
- Refrigerator
- Garage door opener
- Garage door opener remote(s)
- Storage Shed
- Stove
- Window Coverings
- Washer
- Parking Type
- Single Detached
- Garage door opener
- Paved Driveway
- Site Influences
- Flat Site
- No Back Lane
- Paved Street
- Public Swimming Pool
Rooms
| Level | Type | Dimensions |
|---|---|---|
| Main | Living Room | 16 ft x 16 ft |
| Dining Room | 11.5 ft x 9 ft | |
| Kitchen | 11.5 ft x 8 ft | |
| Primary Bedroom | 12 ft x 12 ft | |
| Bedroom | 12.5 ft x 8 ft | |
| Bedroom | 12 ft x 8 ft | |
| Four Piece Bath | - | |
| Utility Room | 10 ft x 8 ft |



