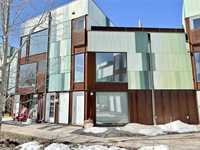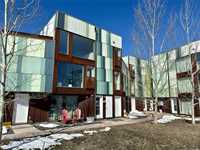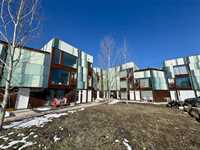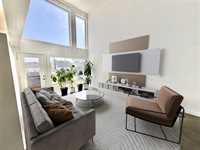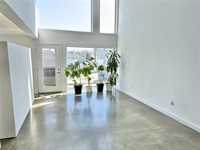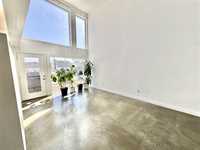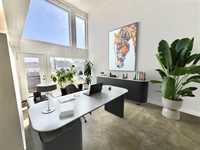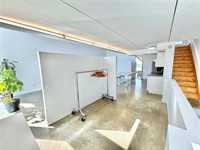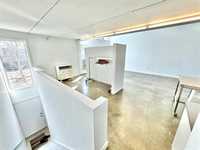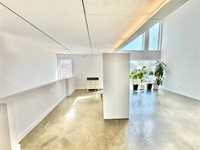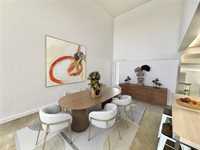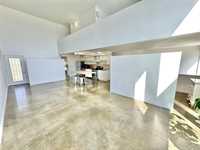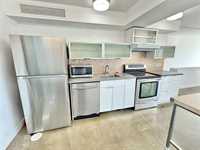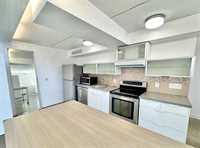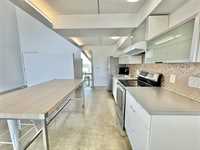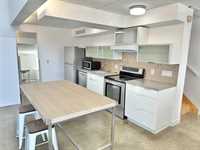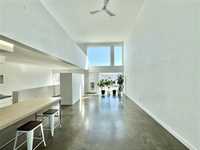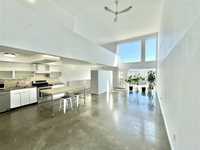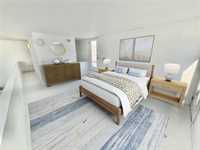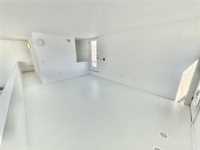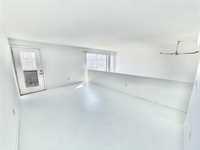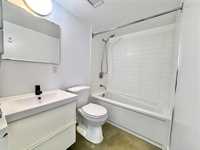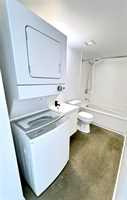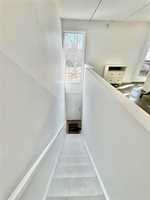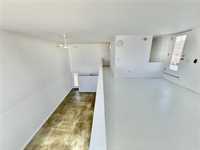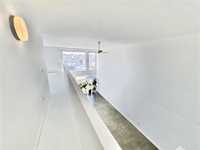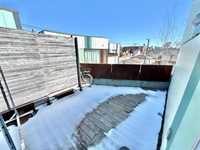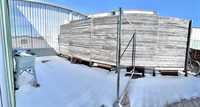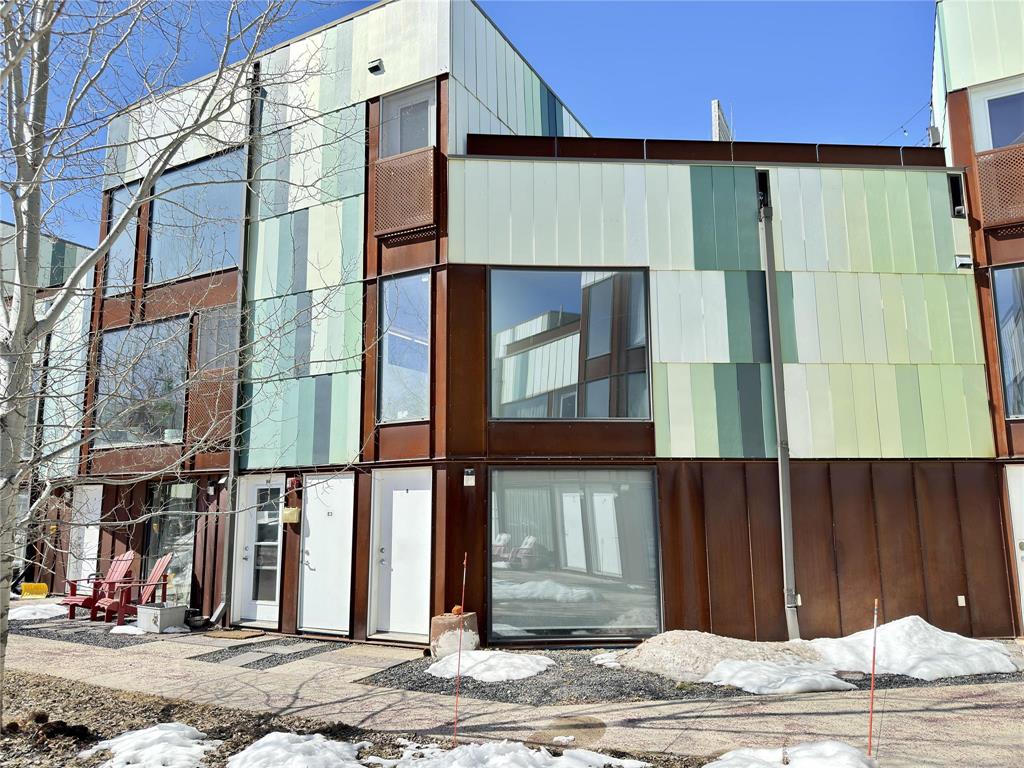
Offers as received. Welcome to #8-791 Wall Street. This unique, one bedroom loft, multi-level condo offers the perfect blend of architectural beauty and contemporary living, set within a fully concrete building designed for durability, sustainability and style. As you step into the living space, you are greeted with soaring ceilings, an abundance of windows that offers tons of natural light and modern kitchen with massive island all within an open concept design. Your condo - Your way! Custom made moveable walls let you tailor the layout to fit your lifestyle. Head upstairs, to a spacious, airy loft that overlooks the living area creating a private yet open ambiance. Amenities include in-suite laundry, parking, heated concrete floors and don't forget the private rooftop patio area. Prime location situated close to Polo Park, public transportation, restaurants and more. Are you looking for your first home or want to start building your investment portfolio? This unit is also zoned for commercial as well as residential. This could be the one for you! Call now to book your private tour. **Open House Saturday/Sunday April 12 & 13 from 12:00pm-1:30pm**
- Bathrooms 1
- Bathrooms (Full) 1
- Bedrooms 1
- Building Type Multi-level
- Built In 2012
- Condo Fee $593.00 Monthly
- Exterior Composite, Metal
- Floor Space 1186 sqft
- Gross Taxes $2,750.99
- Neighbourhood West End
- Property Type Condominium, Townhouse
- Rental Equipment None
- School Division Winnipeg (WPG 1)
- Tax Year 24
- Total Parking Spaces 1
- Amenities
- In-Suite Laundry
- Professional Management
- Condo Fee Includes
- Contribution to Reserve Fund
- Heat
- Hot Water
- Hydro
- Insurance-Common Area
- Landscaping/Snow Removal
- Management
- Parking
- Water
- Features
- Balcony - One
- Concrete floors
- Exterior walls, 2x6"
- Floor heat
- High-Efficiency Furnace
- Laundry - Second Floor
- Patio
- Pet Friendly
- Goods Included
- Dryer
- Dishwasher
- Refrigerator
- Stove
- Washer
- Parking Type
- Plug-In
- Outdoor Stall
- Site Influences
- Back Lane
- Low maintenance landscaped
- Shopping Nearby
- Public Transportation
Rooms
| Level | Type | Dimensions |
|---|---|---|
| Third | Four Piece Bath | - |
| Primary Bedroom | 16.5 ft x 11.75 ft | |
| Upper | Dining Room | 12 ft x 15 ft |
| Kitchen | 8 ft x 15 ft | |
| Living Room | 20 ft x 15 ft |


