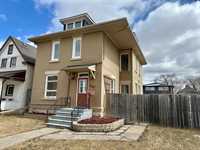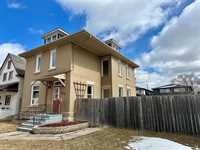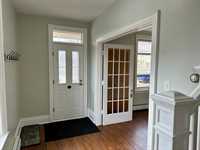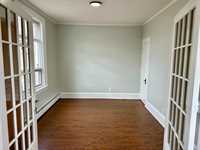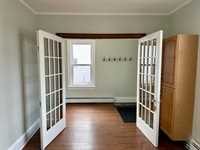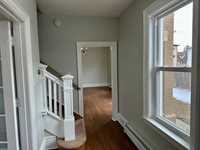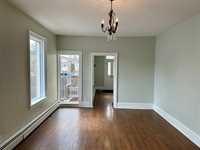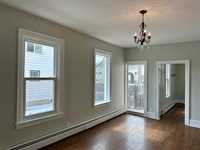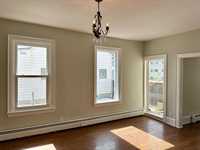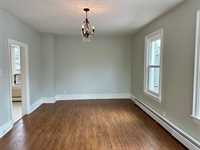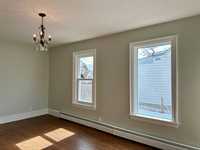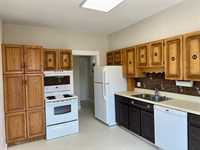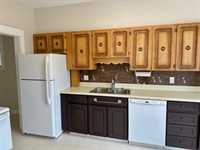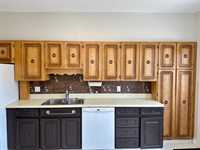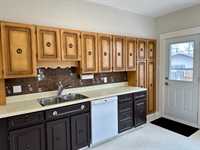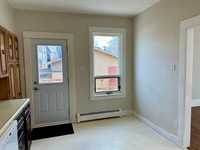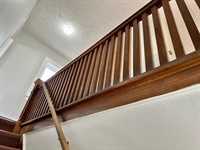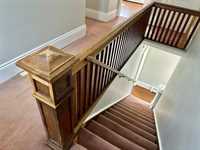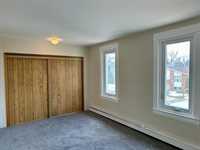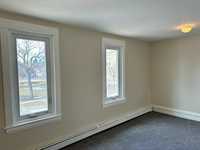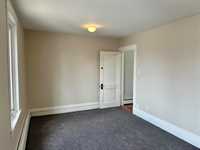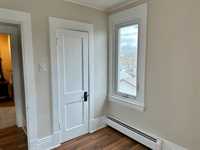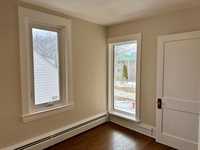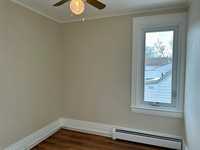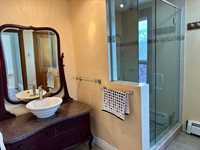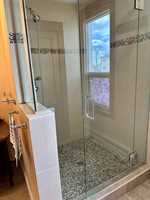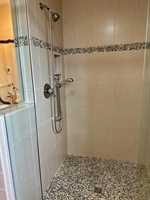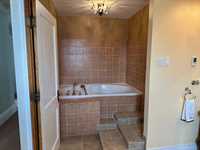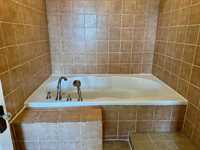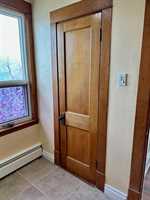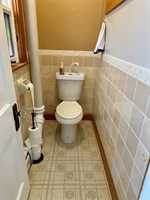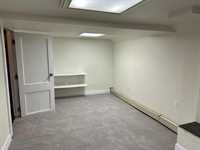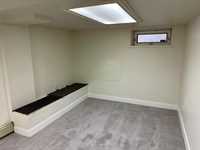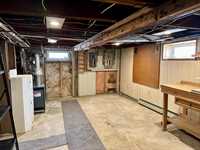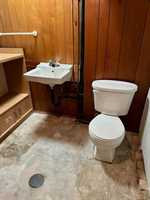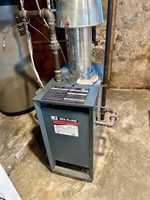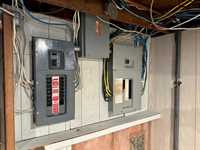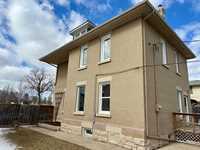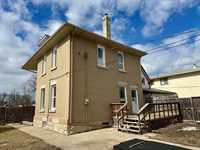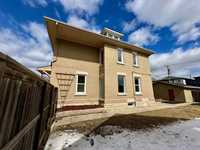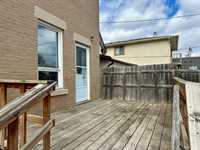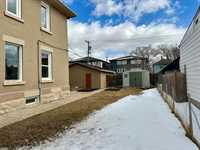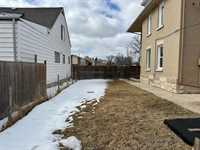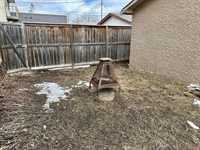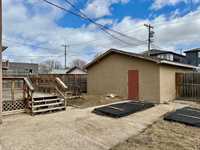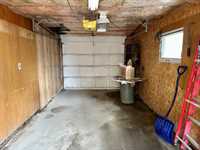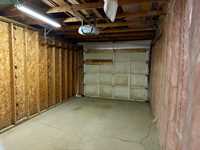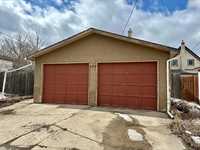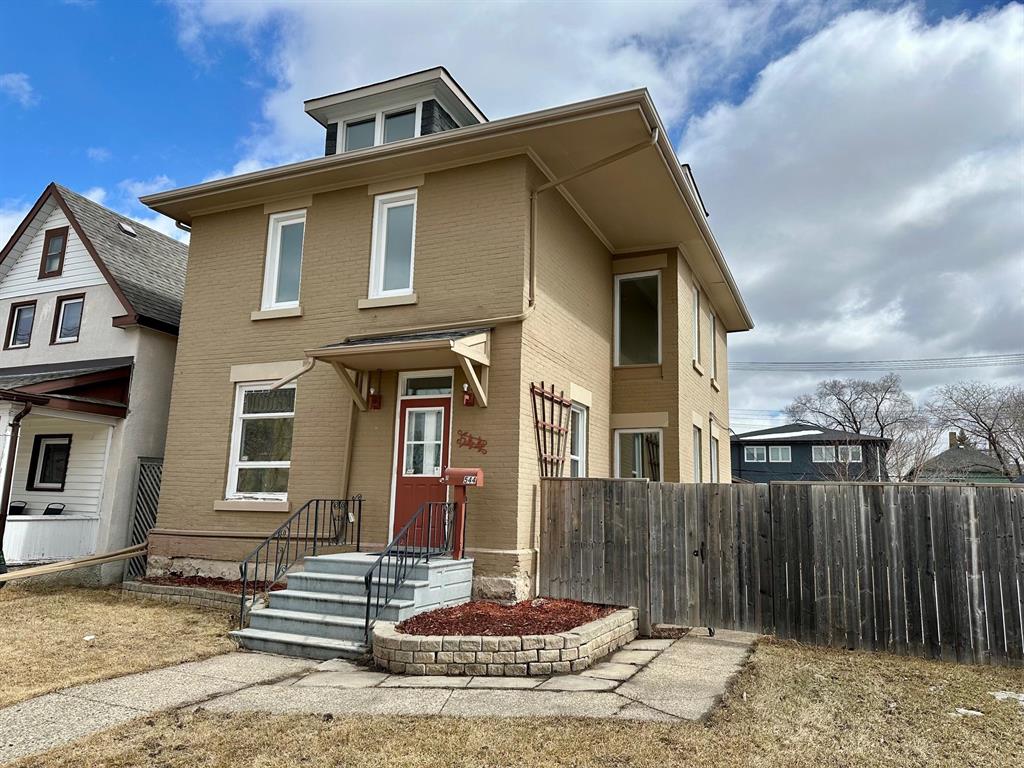
Showings Start Now!! Offers As Received!!! HERE'S THE ONE YOU'VE BEEN WAITING FOR! Great 3 bedroom, 3 bathroom, 1,638 sqft, 2 storey character home, nestled in the heart of Old St Boniface, on a 50 x 118 lot, minutes away from all levels of schools, parks, Notre Dame Community Centre, shopping, restaurants, The Forks Market, Downtown + so much more. Some of the many features of this great home/property include a large/bright and inviting front foyer. French doors open to the dining room ready to entertain family and friends. Huge living room with tons of natural light and great views of the yard. Large eat-in kitchen with lots of counter and cabinet space. Main floor powder room included. Upper level consist of the primary bedroom with a double closet. Two more bedrooms and a gorgeous updated bathroom. The partially finished lower level has a recroom, bathroom, work shop area, laundry and lots of storage. The fully fenced yard offers a private deck, fire pit area, massive side yard and a detached double garage with extra parking off the paved lane. Some upgrades include shingles, boiler, some windows, flooring and paint throughout. Do not miss out. Call today!
- Basement Development Partially Finished
- Bathrooms 4
- Bathrooms (Full) 1
- Bathrooms (Partial) 3
- Bedrooms 3
- Building Type Two Storey
- Built In 1913
- Depth 118.00 ft
- Exterior Brick
- Floor Space 1638 sqft
- Frontage 50.00 ft
- Gross Taxes $4,131.75
- Neighbourhood St Boniface
- Property Type Residential, Single Family Detached
- Remodelled Bathroom, Flooring, Other remarks, Roof Coverings
- Rental Equipment None
- School Division Louis Riel (WPG 51)
- Tax Year 2023
- Total Parking Spaces 3
- Features
- Deck
- Hood Fan
- Main floor full bathroom
- No Pet Home
- No Smoking Home
- Smoke Detectors
- Goods Included
- Dishwasher
- Refrigerator
- Garage door opener
- Garage door opener remote(s)
- Storage Shed
- Stove
- Parking Type
- Double Detached
- Garage door opener
- Parking Pad
- Site Influences
- Fenced
- Vegetable Garden
- Paved Lane
- Landscaped deck
- Playground Nearby
- Public Swimming Pool
- Shopping Nearby
- Public Transportation
Rooms
| Level | Type | Dimensions |
|---|---|---|
| Main | Living Room | 19.17 ft x 12.17 ft |
| Dining Room | 12.75 ft x 10 ft | |
| Eat-In Kitchen | 14.83 ft x 10.42 ft | |
| Two Piece Bath | - | |
| Upper | Primary Bedroom | 20 ft x 10 ft |
| Bedroom | 10.42 ft x 9.42 ft | |
| Bedroom | 9.5 ft x 9.42 ft | |
| Three Piece Bath | - | |
| Two Piece Bath | - | |
| Lower | Recreation Room | 18 ft x 12 ft |
| Two Piece Bath | - |



