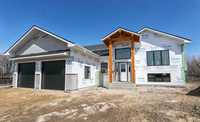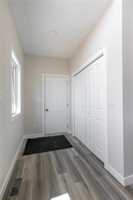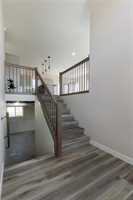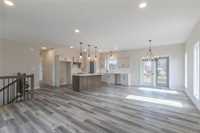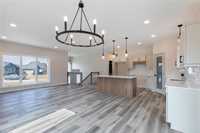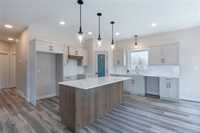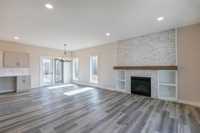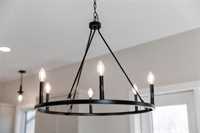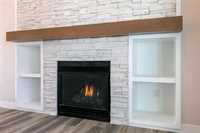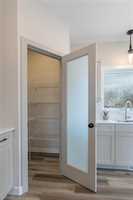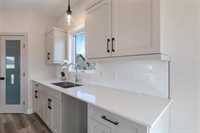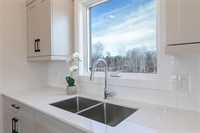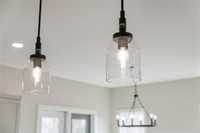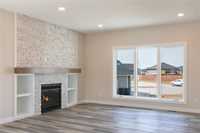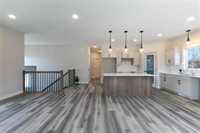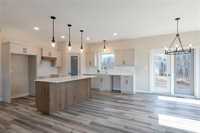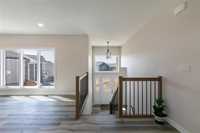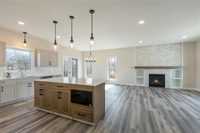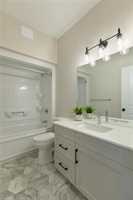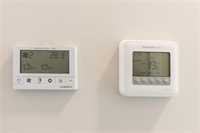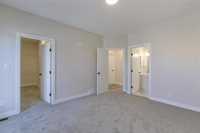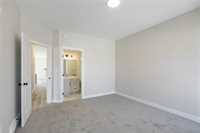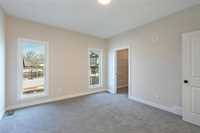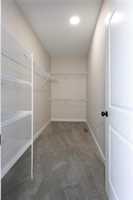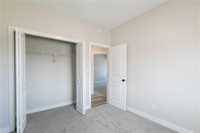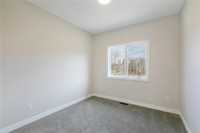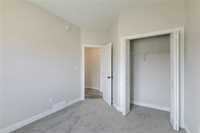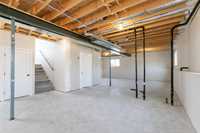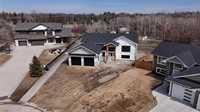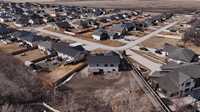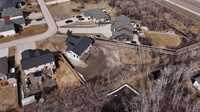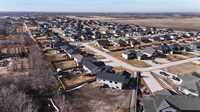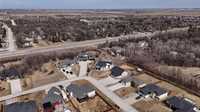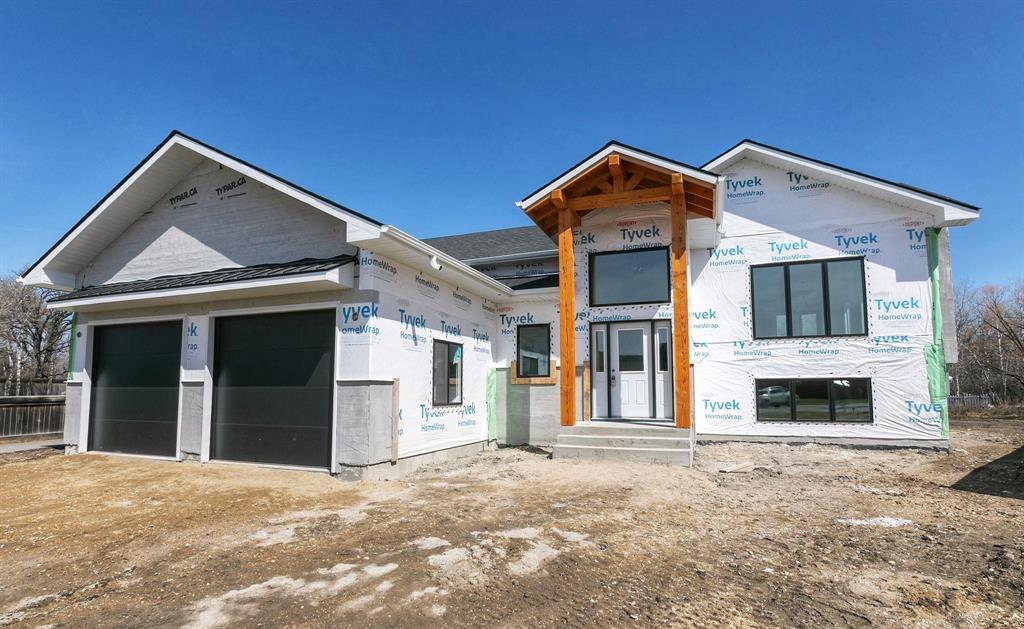
Absolutely stunning home by Springwood Homes—a name that means high-quality craftsmanship! Located on one of the largest lots in a newer, established development in Mitchell, MB. This 3 Bedroom, 2 full bath beauty features an open-concept layout w/ gas Fireplace, 24x24 attached garage, and 9' ceilings on both main & lower levels, wide concrete driveway. Gorgeous exterior with Timber frame accents! You'll love the spacious entryway—perfect for welcoming all your guests at once. Bright Living Room/Dining Room/Kitchen area boasts large tri-pane windows, quartz countertops throughout, and a big patio door leading to your composite deck & massive backyard. The basement is waiting for your personal touch. A true gem! Book your viewing now!
- Basement Development Insulated, Unfinished
- Bathrooms 2
- Bathrooms (Full) 2
- Bedrooms 3
- Building Type Bi-Level
- Built In 2025
- Exterior Composite, Stone, Stucco
- Fireplace Stone
- Fireplace Fuel Gas
- Floor Space 1434 sqft
- Frontage 45.00 ft
- Gross Taxes $749.00
- Neighbourhood R16
- Property Type Residential, Single Family Detached
- Rental Equipment None
- School Division Hanover
- Tax Year 2024
- Features
- Air Conditioning-Central
- Deck
- High-Efficiency Furnace
- Heat recovery ventilator
- Main floor full bathroom
- Sump Pump
- Goods Included
- Garage door opener
- Garage door opener remote(s)
- Microwave
- Parking Type
- Double Attached
- Paved Driveway
- Site Influences
- Corner
- Flat Site
- Playground Nearby
Rooms
| Level | Type | Dimensions |
|---|---|---|
| Main | Dining Room | 9.95 ft x 12.79 ft |
| Living Room | 12.63 ft x 16.63 ft | |
| Kitchen | 12.63 ft x 13.78 ft | |
| Four Piece Bath | 4.92 ft x 8.71 ft | |
| Primary Bedroom | 14.09 ft x 12.24 ft | |
| Walk-in Closet | 4.93 ft x 12.43 ft | |
| Three Piece Ensuite Bath | 4.96 ft x 8.74 ft | |
| Bedroom | 9.62 ft x 10.26 ft | |
| Bedroom | 9.57 ft x 10.11 ft |


