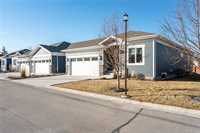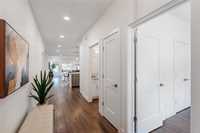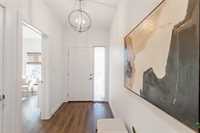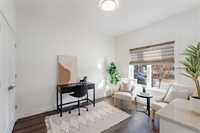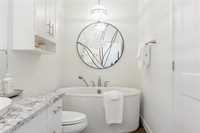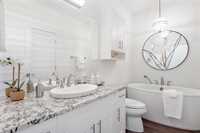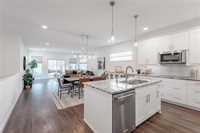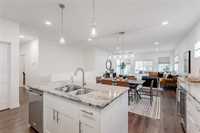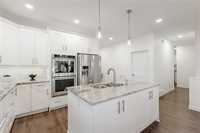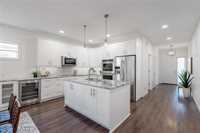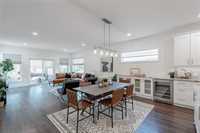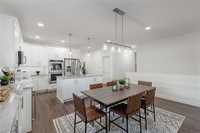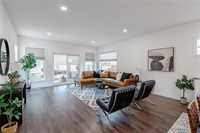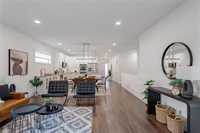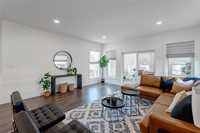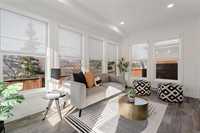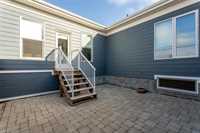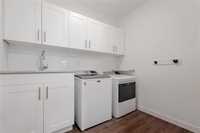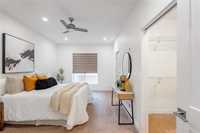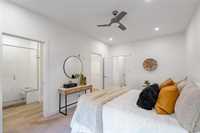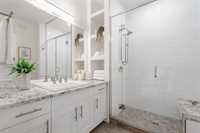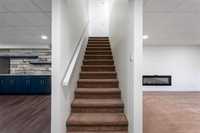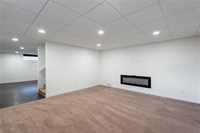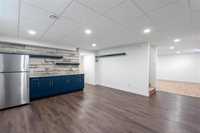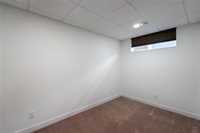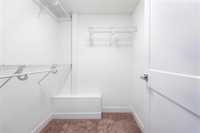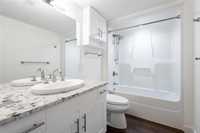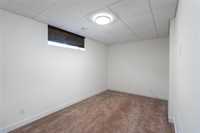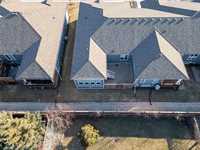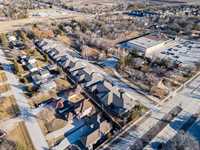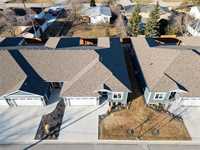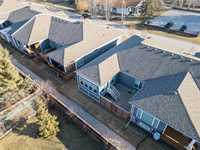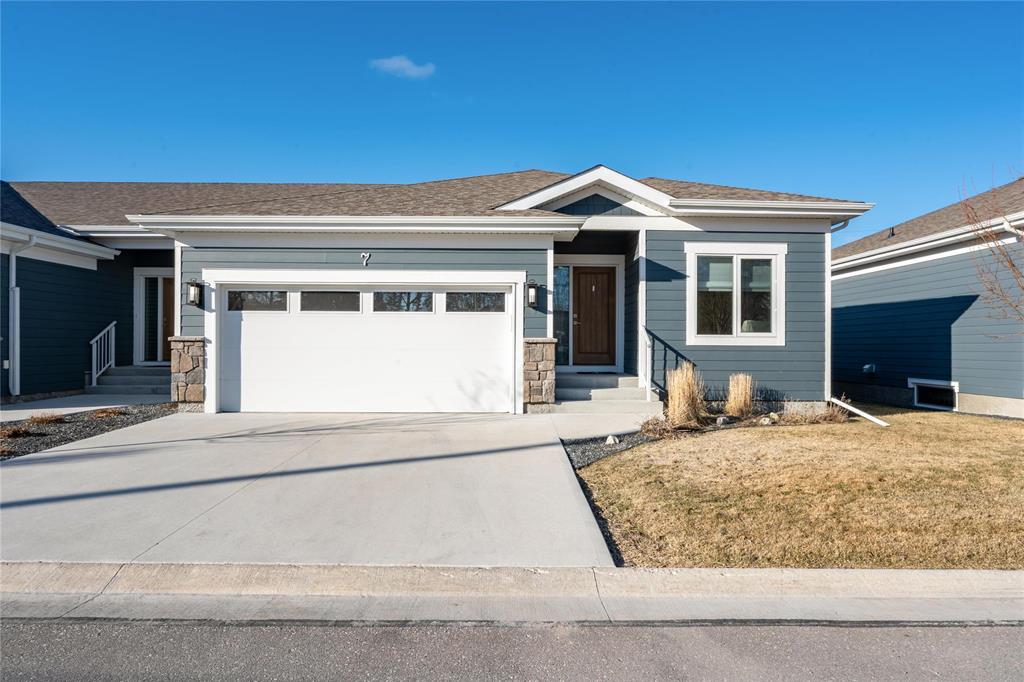
Welcome to this stunning 1491 sq ft bungalow in Montour Gardens, combining the comfort of condo living w/the privacy of a home. Enjoy a private driveway & a charming courtyard-style backyard w/a back gate access. This modern, bright & spacious home features 4 bedrooms & 3 bath, providing a fabulous lifestyle. The open-plan living, dining & kitchen areas are perfect for entertaining. The stylish kitchen is equipped w/ample cabinet & counter space, a feature island & a walk-in pantry, complete w/double ovens & a granite countertop. The extended kitchen cabinets flow seamlessly into the dining area. The living room opens to a south facing 4-season sunroom with in-floor heating. The generous primary bedroom boasts a WIC & a luxurious ensuite w/a spa-like walk-in shower. The main floor also includes a flexible second bedroom, a guest bathroom with a free-standing bathtub, a laundry room & a mudroom leading to a heated dble garage w/an epoxy floor. The lower level expands your living space, featuring a fantastic rec room w/an electric fireplace, an additional games room w/a wet bar & full-sized refrigerator, 2 bedrooms, a 3rd bath & spacious storage w/shelving.
- Basement Development Fully Finished
- Bathrooms 3
- Bathrooms (Full) 3
- Bedrooms 4
- Building Type Bungalow
- Built In 2019
- Condo Fee $201.00 Monthly
- Exterior Composite
- Fireplace Other - See remarks
- Fireplace Fuel Electric
- Floor Space 1491 sqft
- Gross Taxes $4,010.95
- Neighbourhood Birds Hill Town
- Property Type Condominium, Single Family Attached
- Rental Equipment None
- School Division River East Transcona (WPG 72)
- Tax Year 2024
- Amenities
- Garage Door Opener
- In-Suite Laundry
- Professional Management
- Condo Fee Includes
- Contribution to Reserve Fund
- Insurance-Common Area
- Landscaping/Snow Removal
- Management
- Features
- Air Conditioning-Central
- Bar wet
- High-Efficiency Furnace
- Heat recovery ventilator
- Jetted Tub
- Laundry - Main Floor
- Microwave built in
- No Smoking Home
- Oven built in
- Sunroom
- Pet Friendly
- Goods Included
- Blinds
- Bar Fridge
- Cook top
- Dryer
- Dishwasher
- Fridges - Two
- Garburator
- Garage door opener
- Garage door opener remote(s)
- Hood fan
- Microwave
- Window Coverings
- Washer
- Water Softener
- Parking Type
- Double Attached
- Front Drive Access
- Garage door opener
- Heated
- Insulated garage door
- Insulated
- Site Influences
- No Through Road
- Paved Street
- Shopping Nearby
Rooms
| Level | Type | Dimensions |
|---|---|---|
| Main | Kitchen | 16 ft x 10.08 ft |
| Dining Room | 16 ft x 10.42 ft | |
| Living Room | 16 ft x 16 ft | |
| Sunroom | 17 ft x 10 ft | |
| Primary Bedroom | 17.33 ft x 10.92 ft | |
| Walk-in Closet | - | |
| Three Piece Ensuite Bath | - | |
| Bedroom | 11.5 ft x 10 ft | |
| Three Piece Bath | - | |
| Laundry Room | - | |
| Basement | Bedroom | 15.5 ft x 8.42 ft |
| Three Piece Bath | - | |
| Recreation Room | 16.58 ft x 14.75 ft | |
| Game Room | 16.58 ft x 14.42 ft | |
| Bedroom | 14.42 ft x 8.67 ft |



