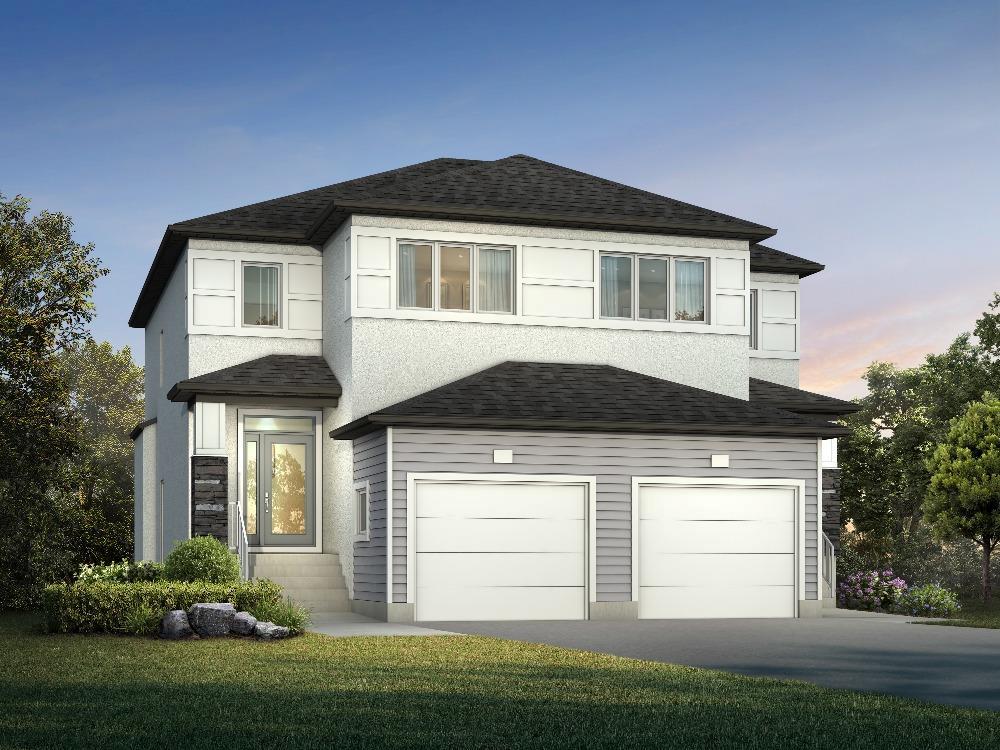RE/MAX Performance Realty
942 St. Mary's Road, Winnipeg, MB, R2M 3R5

NEW SxS model by A&S HOMES, the " Saphire ". 1500 sq ft open two story plan loaded with features. Great
room with linear fireplace. Island kitchen with maple, oak or white cabinets (you choose!) and pantry. Spacious Dining area w/patio doors
to yard. Main floor includes 9' ceilings w/larger windows. Open staircase leads you to the 2nd
floor with 3 bedrooms. Primary bedroom complete with 4 piece Ensuite (6 ft vanity) & Walk-in-clothes closet. 2nd floor laundry
ROOM. Basement with large windows (enough for egress), rough-in for 3 pce bathroom and full 8' ceiling height! Quality Construction:
piled foundation, flat painted ceilings, pot lights, 40 yr shingle, Delta MS basement wrap, engineered floor
joists, paved concrete drive and sidewalk, insulated garage door & opener. Exterior features ledge stone detail
& prefinished wood trim detailing around windows & doors. Pictures of Similar house. Home under construction,
similar plan can be viewed. NO ESCALATION CLAUSE!
| Level | Type | Dimensions |
|---|---|---|
| Main | Great Room | 13.83 ft x 10.58 ft |
| Dining Room | 13.83 ft x 8 ft | |
| Kitchen | 8.5 ft x 8 ft | |
| Two Piece Bath | - | |
| Upper | Primary Bedroom | 13 ft x 11 ft |
| Bedroom | 11.75 ft x 9.33 ft | |
| Bedroom | 11.75 ft x 9.33 ft | |
| Laundry Room | 5.5 ft x 5 ft | |
| Three Piece Ensuite Bath | - | |
| Four Piece Bath | - |