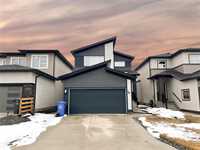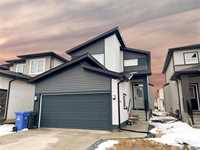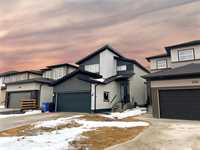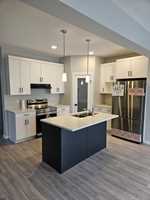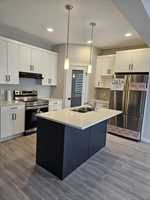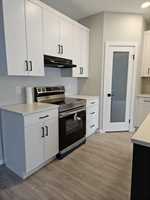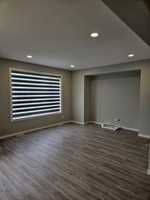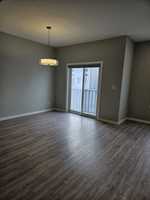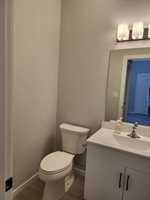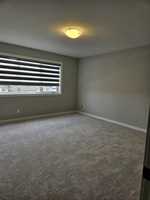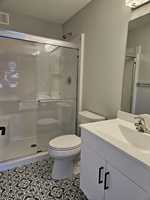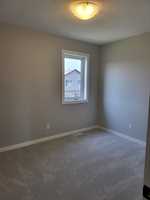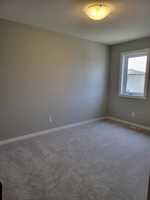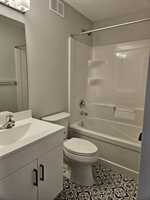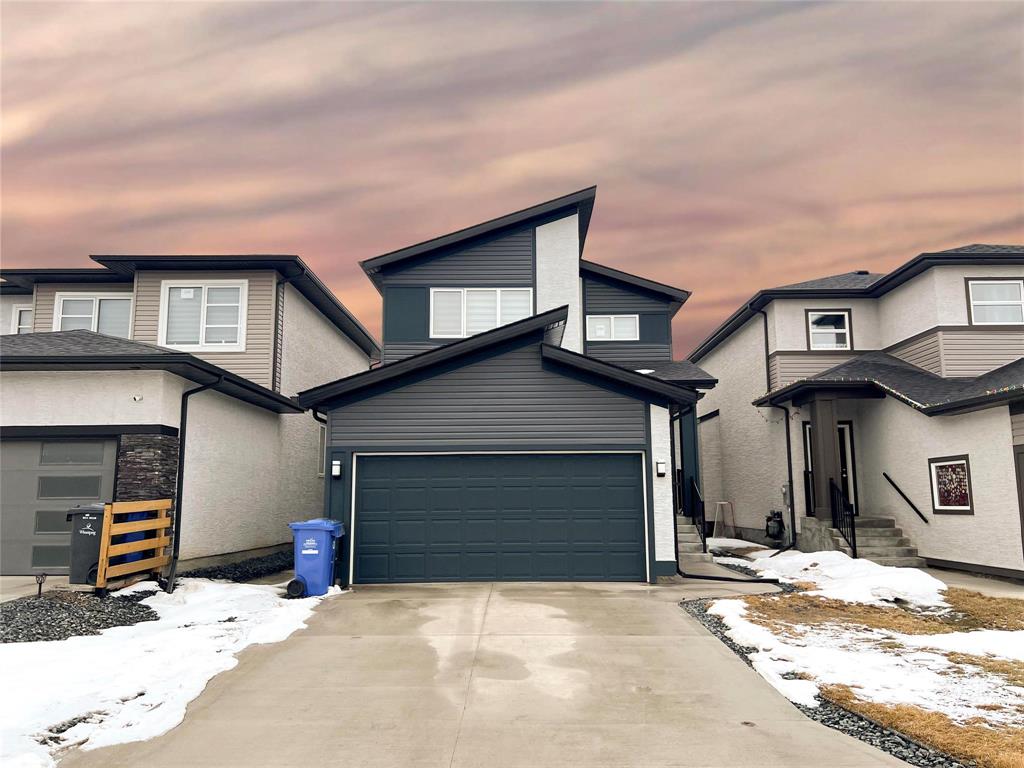
Showings starts now. Offers As Received. *24 hours notice required*. Discover this stunning 2023-built home by Broadview Homes in Bonavista! Featuring 3 spacious bedrooms, 2.5 baths, and 9' ceilings on the main floor, the open-concept design is perfect for family living. The kitchen offers quartz countertops, a large island, stainless steel appliances, and a spacious pantry, ideal for preparing meals and large gatherings. The bright and airy main floor provides plenty of room for entertaining, while upstairs, the generously sized bedrooms ensure comfort for everyone. Located close to schools, groceries, restaurants, transportation, and amenities, this home is designed for modern family living in a convenient location.
- Basement Development Insulated
- Bathrooms 3
- Bathrooms (Full) 2
- Bathrooms (Partial) 1
- Bedrooms 3
- Building Type Two Storey
- Built In 2023
- Exterior Aluminum Siding, Stucco
- Floor Space 1619 sqft
- Gross Taxes $4,017.03
- Neighbourhood Bonavista
- Property Type Residential, Single Family Detached
- Rental Equipment None
- School Division Winnipeg (WPG 1)
- Tax Year 2024
- Features
- Hood Fan
- High-Efficiency Furnace
- No Smoking Home
- Parking Type
- Double Attached
- Site Influences
- Accessibility Access
- Landscape
Rooms
| Level | Type | Dimensions |
|---|---|---|
| Main | Kitchen | 11 ft x 9 ft |
| Dining Room | 9 ft x 11 ft | |
| Great Room | 12 ft x 14 ft | |
| Two Piece Bath | - | |
| Upper | Primary Bedroom | 13 ft x 14 ft |
| Bedroom | 9 ft x 13 ft | |
| Bedroom | 10 ft x 9 ft | |
| Four Piece Ensuite Bath | - | |
| Four Piece Bath | - |


