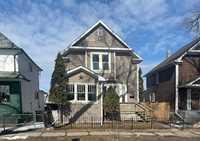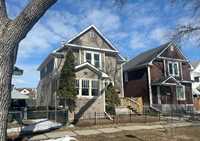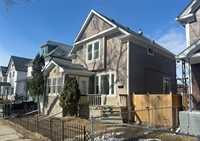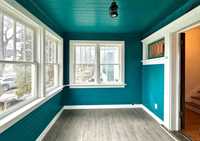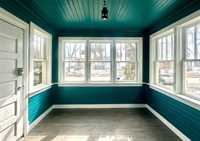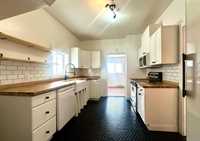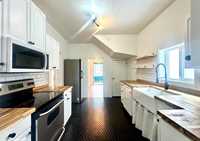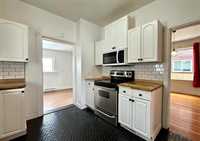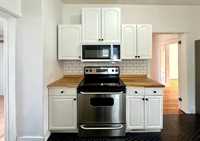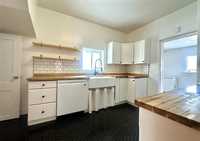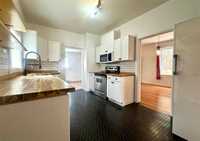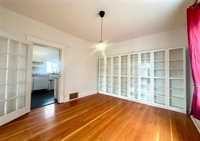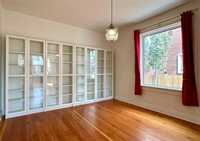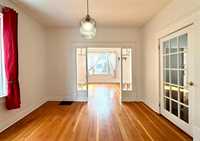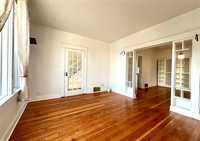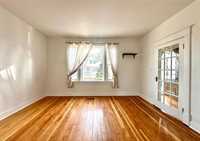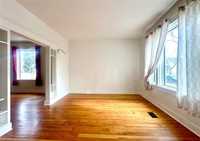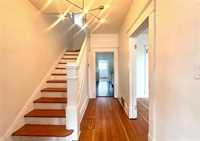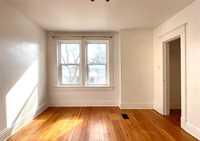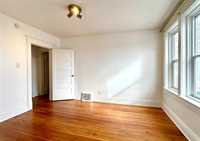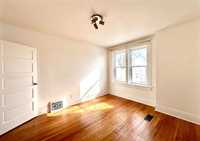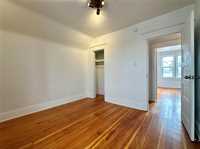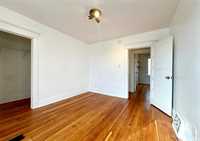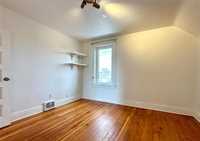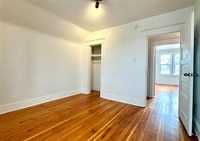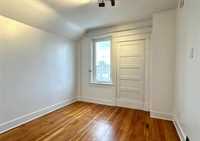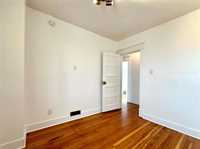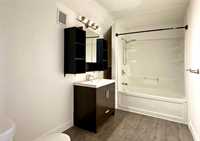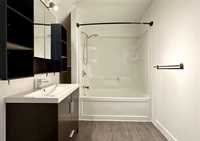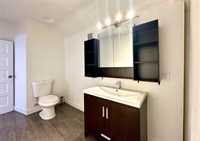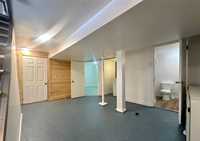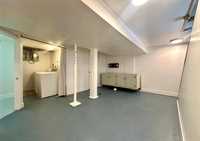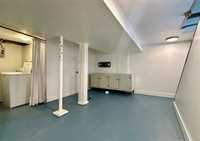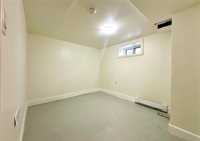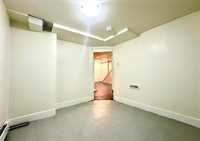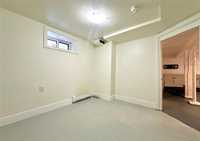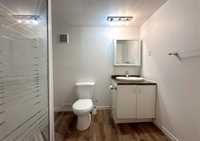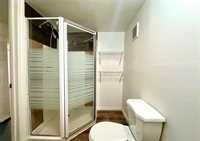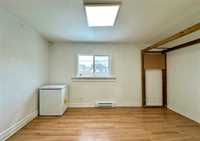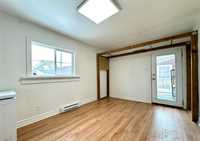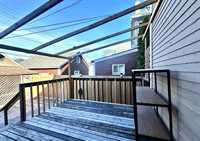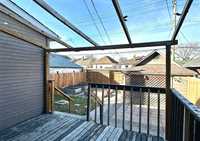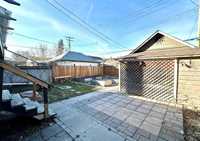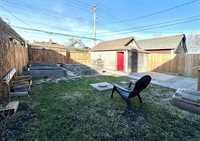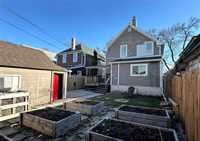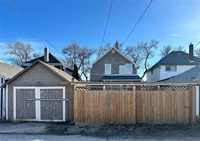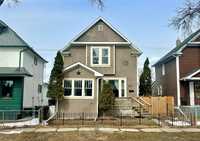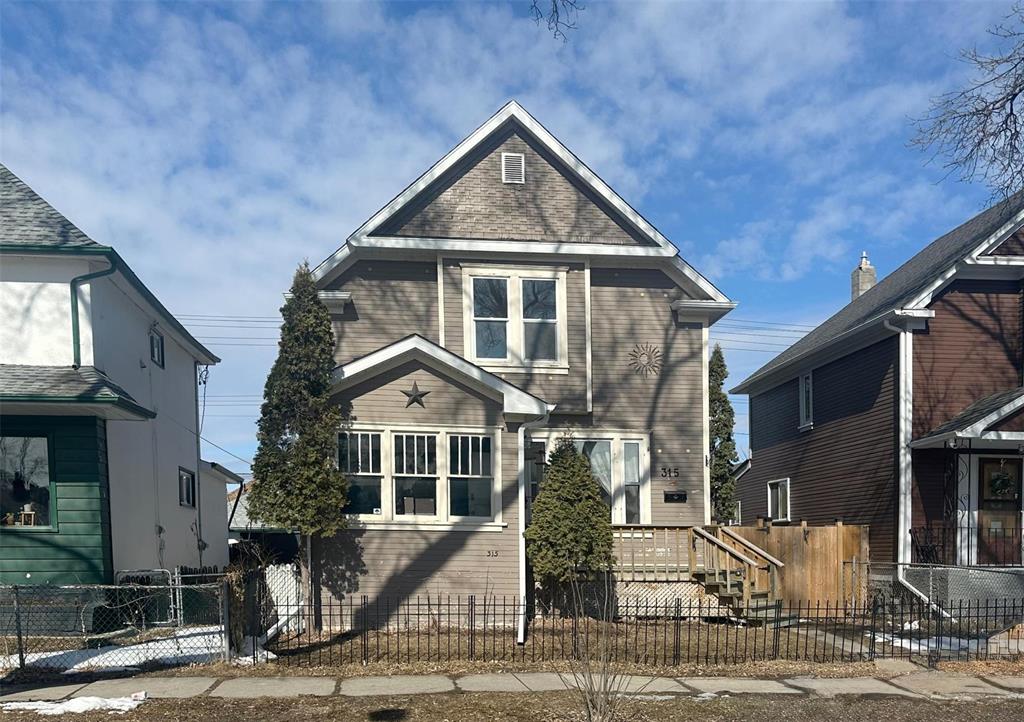
Offers as received. Discover this charming 2-story home loaded with character. Offering 1,271 sq ft of comfortable living space. With 4 bedrooms and 2 bathrooms, this property is perfect for families. The main level features a nice kitchen, a large separate dining room, and hardwood floors throughout. Enjoy the enclosed porch or relax on the rear deck overlooking the fenced yard. The upper level boasts 3 bedrooms, while the fully finished basement features a decent sized rec room, a bonus room previously used as a bedroom (may not current egress codes), and an additional 3-piece bathroom. The rear mud/exercise room is large enough to be used as an additional entertainment area which adds functionality, and leads out to your 10 x 10 ft deck for enjoyment in the summer months. With a decent sized fenced back yard as well as a single detached garage to provide additional storage, this home combines classic charm with modern convenience. Upgrades over the last few years include furnace & HWT (2020), fence (2020), basement (2019), refurbished hardwoods (2022). Multiple windows (2023), eve troughs (2023), and A/c unit (2023). A home to call your own!
- Basement Development Fully Finished
- Bathrooms 2
- Bathrooms (Full) 2
- Bedrooms 3
- Building Type Two Storey
- Built In 1910
- Depth 94.00 ft
- Exterior Wood Siding
- Floor Space 1271 sqft
- Frontage 33.00 ft
- Gross Taxes $2,606.86
- Neighbourhood North End
- Property Type Residential, Single Family Detached
- Rental Equipment See remarks
- School Division Winnipeg (WPG 1)
- Tax Year 24
- Features
- Air Conditioning-Central
- Deck
- High-Efficiency Furnace
- Microwave built in
- Goods Included
- Dryer
- Dishwasher
- Refrigerator
- Freezer
- Stove
- Washer
- Parking Type
- Single Detached
- Site Influences
- Fenced
- Flat Site
- Back Lane
- Paved Street
- Shopping Nearby
- Public Transportation
Rooms
| Level | Type | Dimensions |
|---|---|---|
| Main | Kitchen | 12.13 ft x 9.13 ft |
| Dining Room | 13.1 ft x 11.92 ft | |
| Living Room | 13.42 ft x 11.68 ft | |
| Mudroom | 13.75 ft x 9.51 ft | |
| Porch | 9.32 ft x 8.11 ft | |
| Upper | Primary Bedroom | 11.95 ft x 10.11 ft |
| Bedroom | 11.18 ft x 9.81 ft | |
| Bedroom | 9.73 ft x 9.08 ft | |
| Four Piece Bath | - | |
| Lower | Other | 9.79 ft x 8.41 ft |
| Recreation Room | 15.5 ft x 10.5 ft | |
| Three Piece Bath | - |


