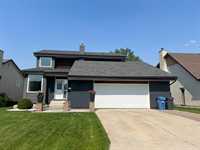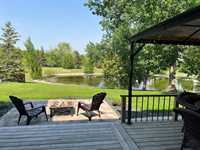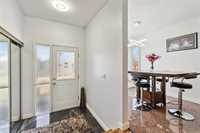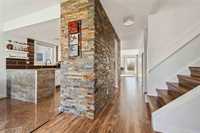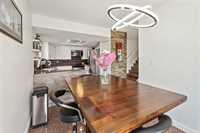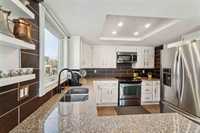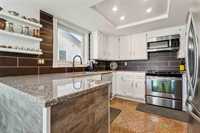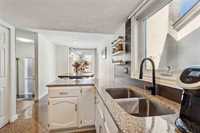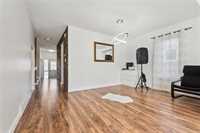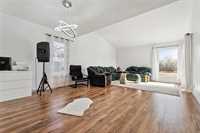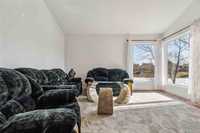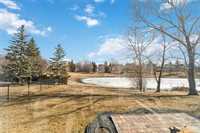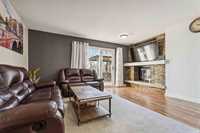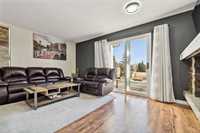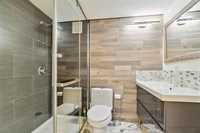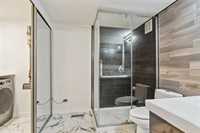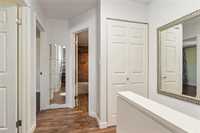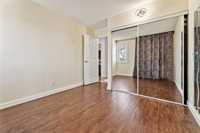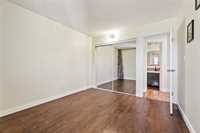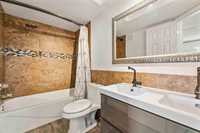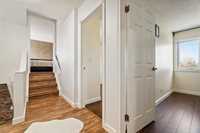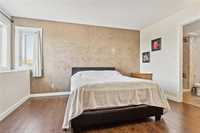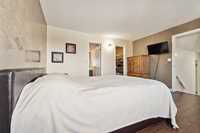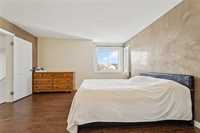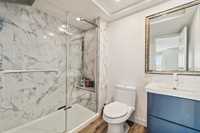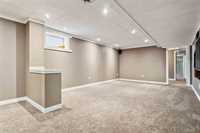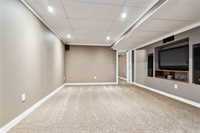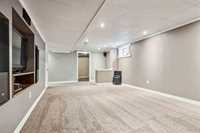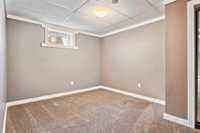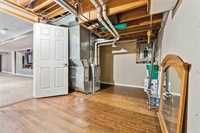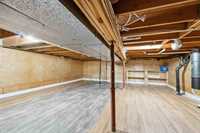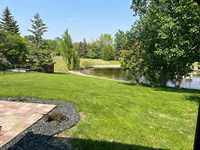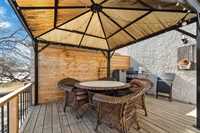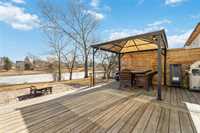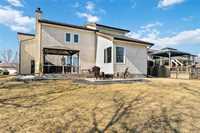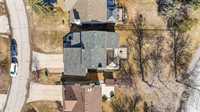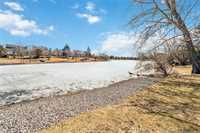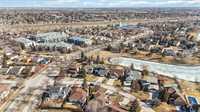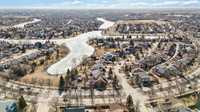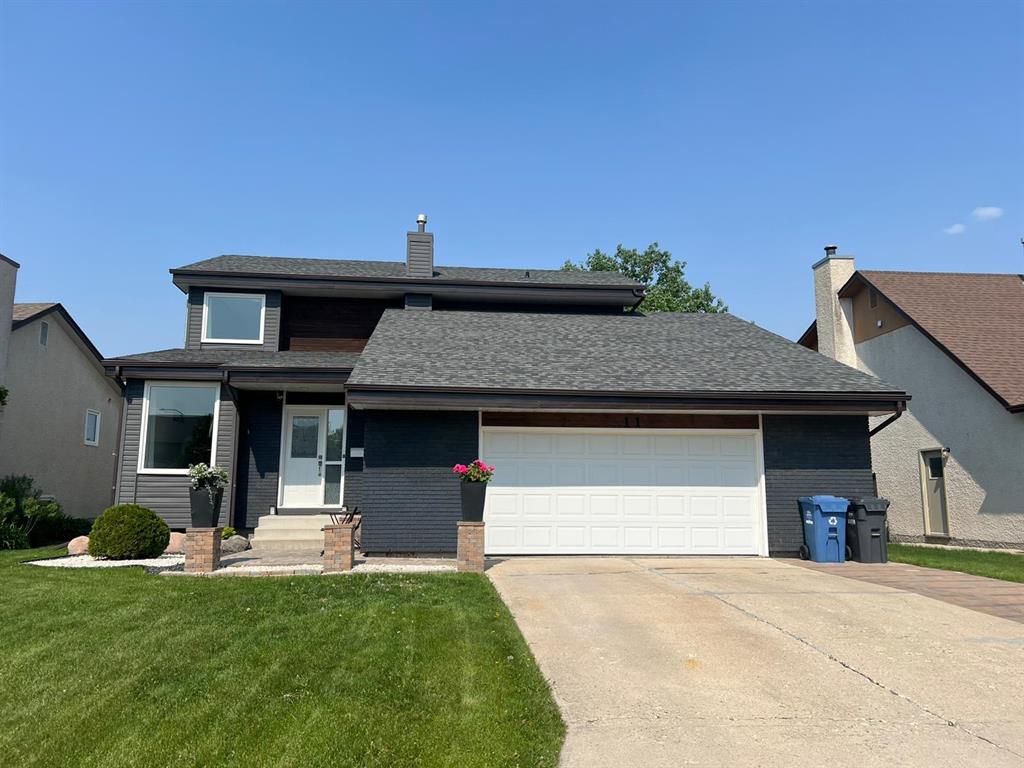
Beautifully upgraded multi-level home located on a quiet waterfront lot in Island Lakes. This spacious home features 4 bedrooms, 3 bathrooms, a fully finished basement, and an oversized double attached garage. Enjoy stunning lake views from the large backyard, perfect for outdoor entertaining, relaxing evenings, or enjoying peaceful morning sunrises. Inside, you'll find modern updates throughout, including new flooring (2022), fresh paint (2024), and large windows (2015) that fill the home with natural light. The main level offers a functional layout with laundry, central vac, and comfortable living and dining spaces. Upstairs, the primary suite includes a private 3-piece ensuite, while two additional bedrooms provide ample space for family or guests. The lower level has a fourth bedroom, rec room, utility area, and crawl space, plus a sump pump for peace of mind. Roof was replaced in 2023, and the deck and basement carpet were refreshed in 2019. Located in a vibrant, family-friendly neighborhood, steps away from scenic walking trails, kayaking access, and community parks, offering tennis courts, splash pad, and more. Close to Island Lakes School, J.H. Bruns Collegiate, shopping, and transit.
- Basement Development Fully Finished
- Bathrooms 3
- Bathrooms (Full) 3
- Bedrooms 4
- Building Type Split-Multi Level
- Built In 1986
- Depth 177.00 ft
- Exterior Brick, Stucco
- Fireplace Brick Facing
- Fireplace Fuel Wood
- Floor Space 1988 sqft
- Frontage 56.00 ft
- Gross Taxes $5,542.75
- Neighbourhood Island Lakes
- Property Type Residential, Single Family Detached
- Remodelled Bathroom, Flooring, Roof Coverings, Windows
- Rental Equipment None
- School Division Winnipeg (WPG 1)
- Tax Year 2024
- Features
- Air Conditioning-Central
- Deck
- No Pet Home
- Sump Pump
- Vacuum roughed-in
- Goods Included
- Dryer
- Dishwasher
- Refrigerator
- Freezer
- Garage door opener
- Garage door opener remote(s)
- Microwave
- Stove
- Vacuum built-in
- Window Coverings
- Washer
- Parking Type
- Double Attached
- Front Drive Access
- Garage door opener
- Site Influences
- Fruit Trees/Shrubs
- Landscape
- No Back Lane
- Paved Street
- Playground Nearby
- Shopping Nearby
- Public Transportation
Rooms
| Level | Type | Dimensions |
|---|---|---|
| Main | Eat-In Kitchen | 21.1 ft x 8.7 ft |
| Living Room | 22.3 ft x 14.2 ft | |
| Three Piece Bath | - | |
| Laundry Room | - | |
| Basement | Bedroom | 13.3 ft x 10.2 ft |
| Recreation Room | 22.9 ft x 12.7 ft | |
| Upper | Bedroom | 11.1 ft x 10.2 ft |
| Primary Bedroom | 13.11 ft x 13.2 ft | |
| Bedroom | 11.3 ft x 10.1 ft | |
| Three Piece Ensuite Bath | - | |
| Four Piece Bath | - | |
| Walk-in Closet | - | |
| Lower | Family Room | 15.2 ft x 12 ft |



