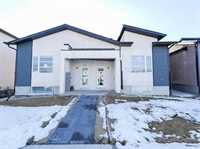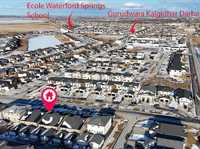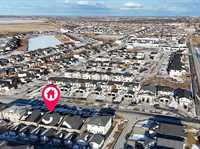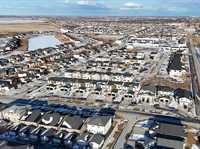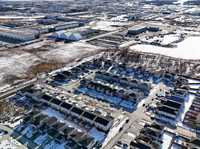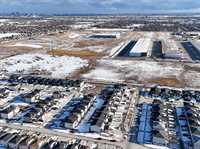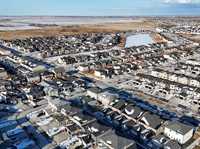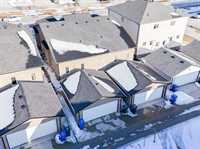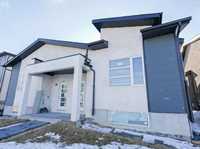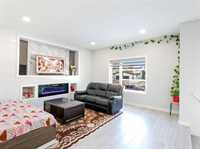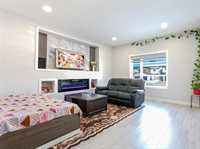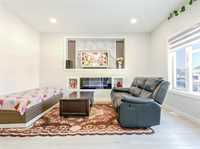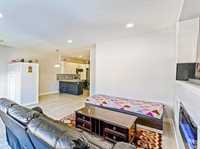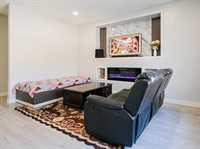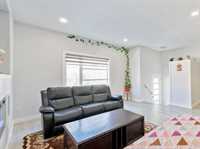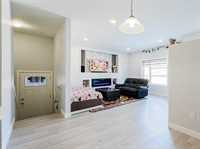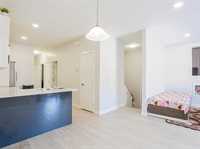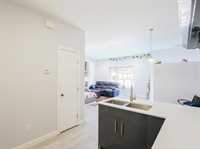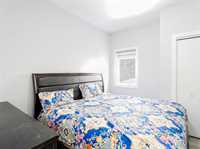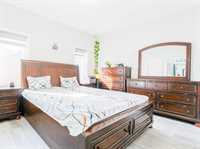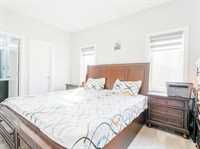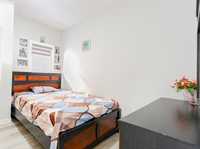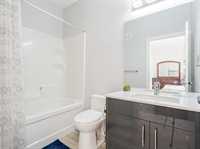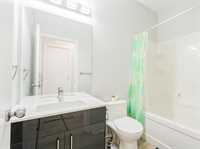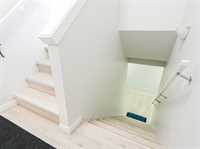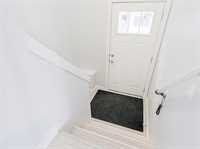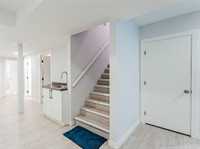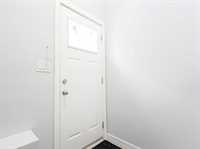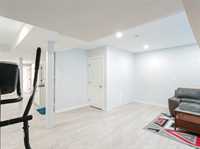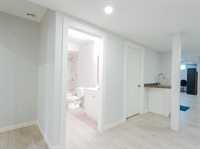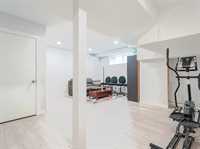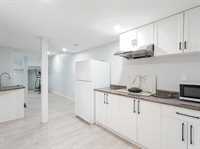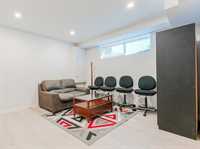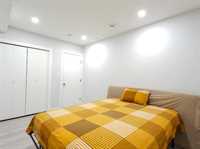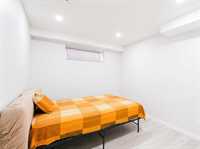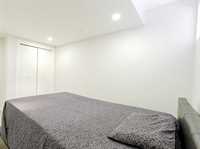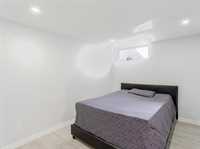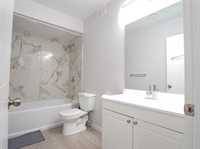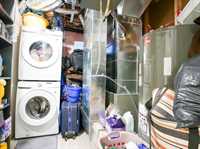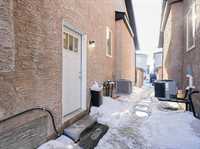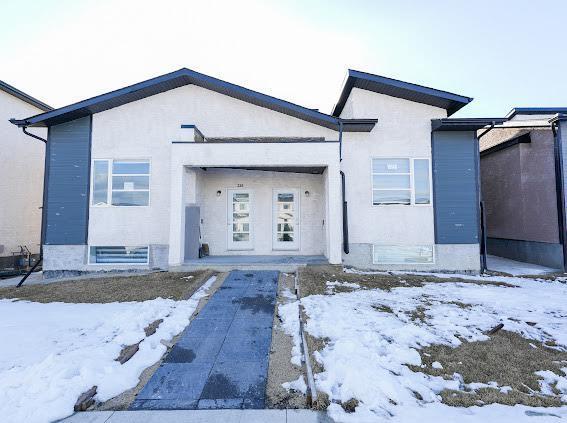
SS Now. Offers anytime.
Open House Sat-Sun 2-4pm (12 & 13 April).
Welcome to 222 Hazelton Dr in the Friendly neighorhood of Castlebury Meadow. This home is designed for modern living with 5-bedroom, 3-bathroom Side By Side bungalow house with SIDE DOOR Entrance to Basement.
The main floor offering 3 generous bedrooms, 2 full bathrooms, and a beautifully modern kitchen featuring quartz countertops and
backsplash tiles. The spacious living area is perfect for family gatherings, complete with an entertainment unit that adds a touch of luxury.
The fully finished basement extends your living space with 2 additional bedrooms, a full bathroom, a wet bar for entertaining, and a convenient side entrance, making it ideal for guests or extended family. A double car garage provides ample parking and storage.
Nearby Guru Ghar Kalgidhar Sahib, Transit and close to all essential amenities, this home combines comfort, style, and convenience. Don’t miss the opportunity schedule your private showing today! Measurement +/- Jogs
- Basement Development Fully Finished
- Bathrooms 3
- Bathrooms (Full) 3
- Bedrooms 5
- Building Type Bungalow
- Built In 2022
- Exterior Stucco
- Fireplace Glass Door
- Fireplace Fuel Electric
- Floor Space 1113 sqft
- Gross Taxes $4,302.20
- Neighbourhood Castlebury Meadows
- Property Type Residential, Single Family Attached
- Rental Equipment None
- School Division Winnipeg (WPG 1)
- Tax Year 2024
- Features
- Air Conditioning-Central
- Bar wet
- Hood Fan
- High-Efficiency Furnace
- Heat recovery ventilator
- Microwave built in
- No Pet Home
- No Smoking Home
- Sump Pump
- Goods Included
- Alarm system
- Blinds
- Dryer
- Dishwasher
- Refrigerator
- Garage door opener
- Garage door opener remote(s)
- Stove
- Washer
- Parking Type
- Double Detached
- Site Influences
- Back Lane
- Landscape
- Playground Nearby
- Shopping Nearby
- Public Transportation
Rooms
| Level | Type | Dimensions |
|---|---|---|
| Main | Great Room | 14.67 ft x 11.5 ft |
| Kitchen | 11.75 ft x 8.83 ft | |
| Dining Room | 9.08 ft x 8.75 ft | |
| Primary Bedroom | 14.17 ft x 10 ft | |
| Four Piece Ensuite Bath | - | |
| Bedroom | 10.75 ft x 10 ft | |
| Bedroom | 10.75 ft x 10 ft | |
| Four Piece Bath | - | |
| Basement | Bedroom | 11.92 ft x 10 ft |
| Bedroom | 13 ft x 9.25 ft | |
| Four Piece Ensuite Bath | - | |
| Recreation Room | 14 ft x 11 ft | |
| Laundry Room | 5 ft x 8 ft |



