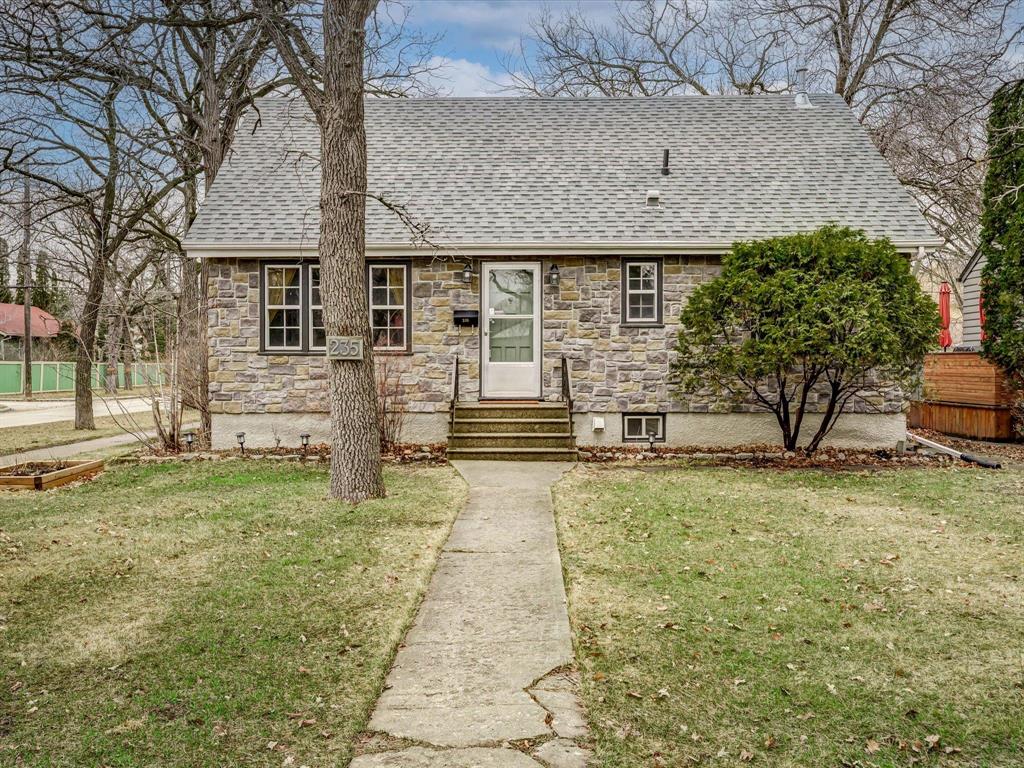Century 21 Bachman & Associates
360 McMillan Avenue, Winnipeg, MB, R3L 0N2

S/S April 30, OTP May7th 1:00pm. Beautiful Riverview neighborhood and home! Walk to schools, community club, parks, shops & entertainment. This charming home offers just over 1,400 sq ft with 4 beds and 2 full beautiful bathrooms. Great layout featuring a spacious living room, dining room and functional kitchen. Truly the heart of the home. Convenient 2 bedrooms on the main floor with full bath and upper level has 2 more spacious bedrooms and large closet. The partially finished lower level rec room for extra space to play, storage room/laundry room, with a convenient little area for a work station. The fenced yard is spectacular—ideal for kids to play, gardening, or simply relaxing—plus a garage for parking and added convenience. Maintained with lovely features with updates and move-in ready. This home is perfect for the next family to enjoy. Check out Video Tour and Feature sheet
| Level | Type | Dimensions |
|---|---|---|
| Main | Four Piece Bath | - |
| Living Room | 14.56 ft x 12.04 ft | |
| Dining Room | 12 ft x 10.03 ft | |
| Kitchen | 10.52 ft x 7.74 ft | |
| Bedroom | 10.91 ft x 10.89 ft | |
| Bedroom | 12.04 ft x 11.02 ft | |
| Lower | Three Piece Bath | - |
| Recreation Room | 23.92 ft x 19.59 ft | |
| Laundry Room | 15.56 ft x 14.28 ft | |
| Storage Room | 10 ft x 9.98 ft | |
| Upper | Primary Bedroom | 17.23 ft x 9.07 ft |
| Bedroom | 10.1 ft x 9.07 ft |