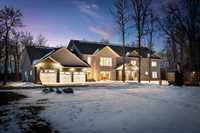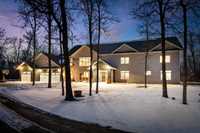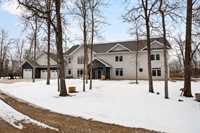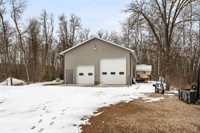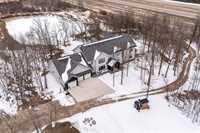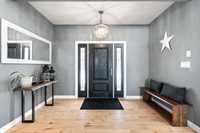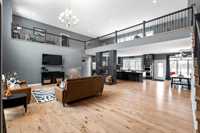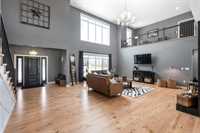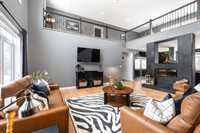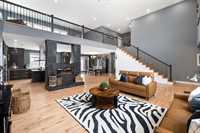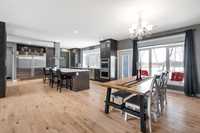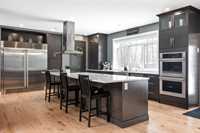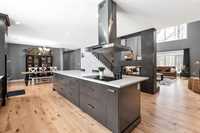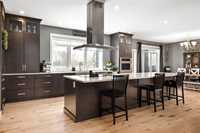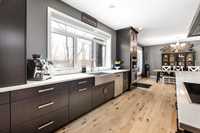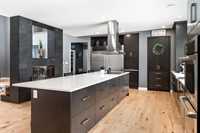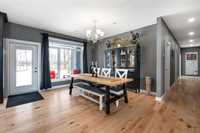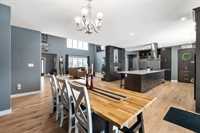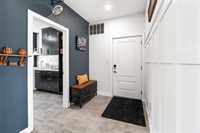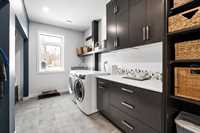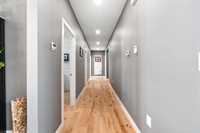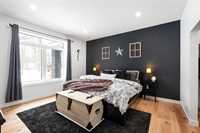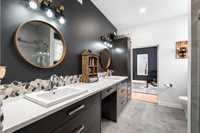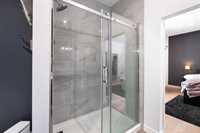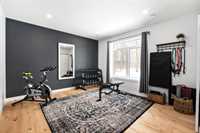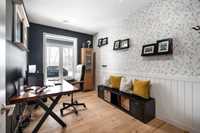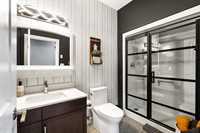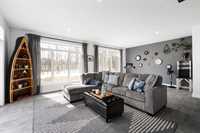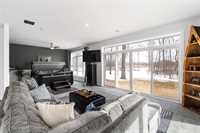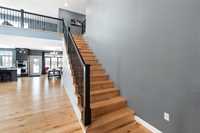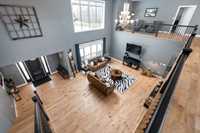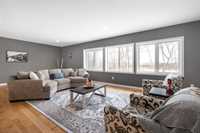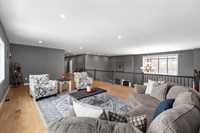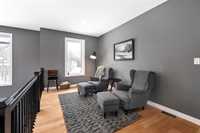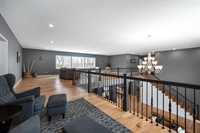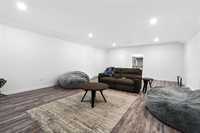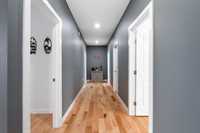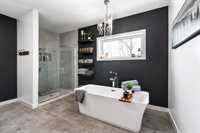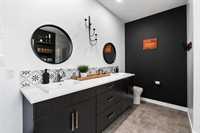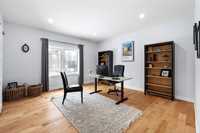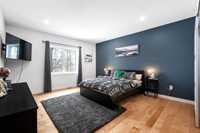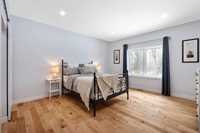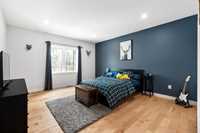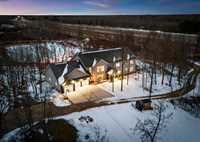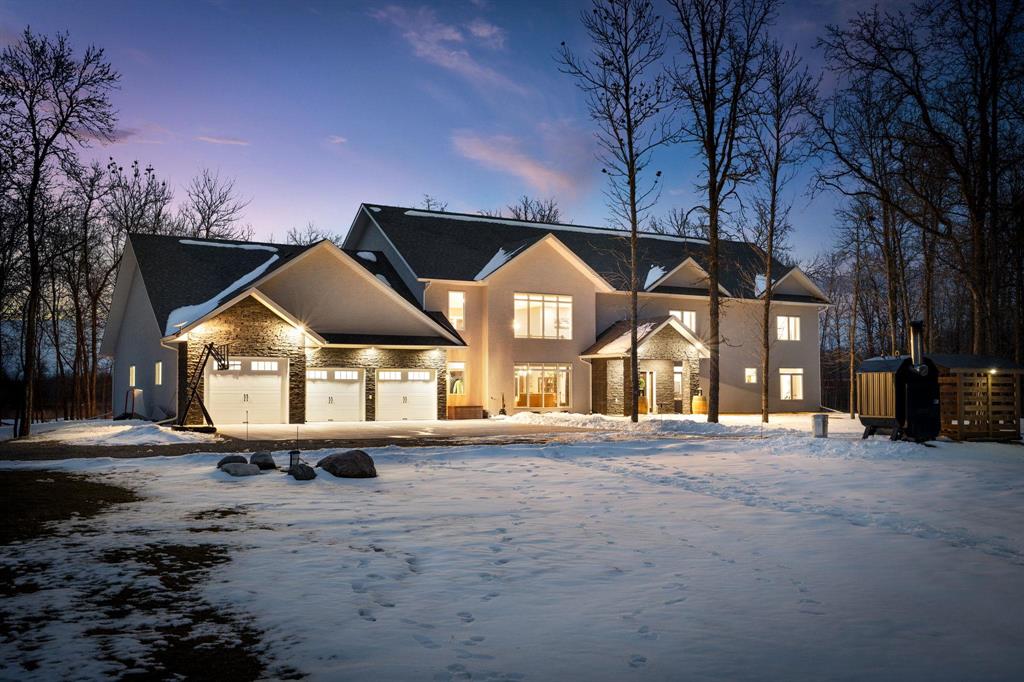
S/S Now. Welcome to this dream home offering over 6,000 sq ft of living space on a private 73-acre property, bordering crown land, complete with a large 36x60 detached shop. Just 30 minutes from Winnipeg, this entertainer’s paradise offers the perfect escape from city life without sacrificing convenience. Step inside to a breathtaking grand entrance featuring a sweeping staircase and soaring ceilings. A stunning double-sided fireplace anchors the open concept living area and leads to a chef’s kitchen complete with a large island, hidden walk-in pantry, and windows overlooking your private pond. The main floor hosts a luxurious primary suite with a unique bathroom connecting to a versatile second bedroom – perfect as a dressing room. The four-season sunroom offers the ultimate entertaining space, featuring a hot tub and backyard access. Upstairs, a grand mezzanine overlooks the main living area and leads to four generous bedrooms and a media room. Outside, the shop provides endless opportunities for toys, a cozy wood stove, and even its own bathroom. With school bus pick-up at the driveway and plenty of room to roam, this property combines privacy, function, and lifestyle in one exceptional package.
- Bathrooms 3
- Bathrooms (Full) 3
- Bedrooms 7
- Building Type Two Storey
- Built In 2021
- Exterior Stone, Stucco
- Fireplace Double-sided
- Fireplace Fuel Electric
- Floor Space 6454 sqft
- Gross Taxes $9,620.75
- Land Size 73.64 acres
- Neighbourhood R06
- Property Type Residential, Single Family Detached
- Rental Equipment None
- School Division Seine River
- Tax Year 24
- Features
- Air Conditioning-Central
- Cook Top
- Ceiling Fan
- Hood Fan
- High-Efficiency Furnace
- Hot Tub
- Heat recovery ventilator
- Laundry - Main Floor
- Main floor full bathroom
- Oven built in
- Workshop
- Goods Included
- Dryer
- Dishwasher
- Freezer
- Garage door opener
- Microwave
- Storage Shed
- Stove
- TV Wall Mount
- Vacuum built-in
- Window Coverings
- Washer
- Parking Type
- Triple Attached
- Insulated
- Oversized
- Recreational Vehicle
- Workshop
- Site Influences
- Country Residence
Rooms
| Level | Type | Dimensions |
|---|---|---|
| Main | Living Room | 26.25 ft x 20.25 ft |
| Kitchen | 17.08 ft x 16.58 ft | |
| Dining Room | 13.17 ft x 12.08 ft | |
| Laundry Room | 14.25 ft x 8.92 ft | |
| Primary Bedroom | 13.83 ft x 13.58 ft | |
| Bedroom | 13.75 ft x 13 ft | |
| Bedroom | 12.58 ft x 8.42 ft | |
| Sunroom | 28.67 ft x 24 ft | |
| Four Piece Ensuite Bath | - | |
| Three Piece Bath | - | |
| Pantry | 15 ft x 6 ft | |
| Upper | Media Room | 27.5 ft x 18.92 ft |
| Loft | 35.01 ft x 17.67 ft | |
| Bedroom | 16.17 ft x 14.17 ft | |
| Bedroom | 15.58 ft x 14.08 ft | |
| Bedroom | 15.08 ft x 14.33 ft | |
| Bedroom | 15.08 ft x 14.17 ft | |
| Five Piece Bath | - |



