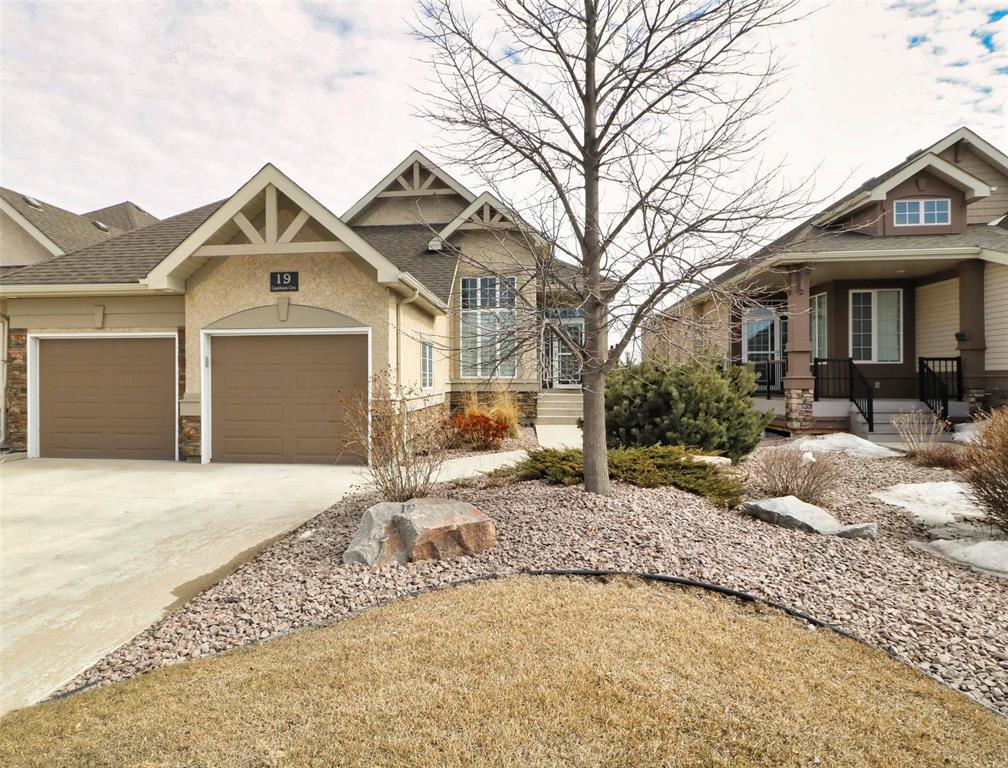Patrick Realty Ltd.
2003 Portage Avenue, Winnipeg, MB, R3J 0K3

Currently in Cooling Period. Welcome to Oakwood Estates! Crafted with precision by Randall Homes, this complex showcases beautiful curb appeal and elegant landscaping. The well-designed layout ensures a smooth flow between spaces. The eat-at island is sure to become the hub for pre-dinner conversations. The kitchen is equipped with plenty of storage, ample counter space, and the convenience of a walk-in pantry. The rear-facing great room and dining area provide ultimate privacy and are bathed in glorious light. The primary bedroom is generously sized, complete with a large walk-in closet and a stunning ensuite. The ensuite features a private water closet, a step-in shower, and a luxurious soaker tub. The charming second bedroom boasts corner windows and plenty of closet space. A wonderful mudroom offers excellent storage and laundry facilities. The lower level is insulated, wired, and includes an egress window, along with rough-in plumbing.
If you’re interested in the condo lifestyle, your search ends here! Just a quick 7-minute drive from Costco, you can embrace a carefree living experience. Grab a coffee, enjoy a photo tour, and connect with your agent. This condo is truly a must-see!
| Level | Type | Dimensions |
|---|---|---|
| Main | Great Room | 14.92 ft x 13.42 ft |
| Dining Room | 10.67 ft x 11.33 ft | |
| Kitchen | 17.42 ft x 14.08 ft | |
| Four Piece Bath | - | |
| Primary Bedroom | 15.42 ft x 13.42 ft | |
| Four Piece Ensuite Bath | - | |
| Walk-in Closet | 7 ft x 5.58 ft | |
| Bedroom | 9.58 ft x 14.25 ft | |
| Laundry Room | 6.08 ft x 8.25 ft |