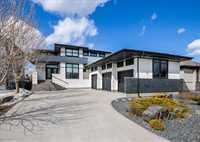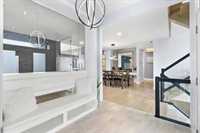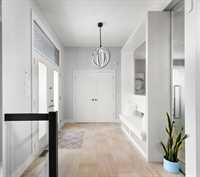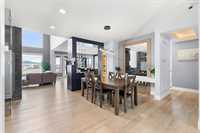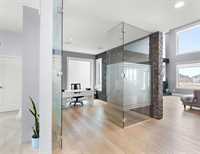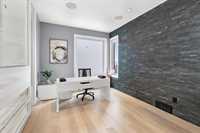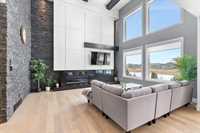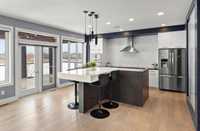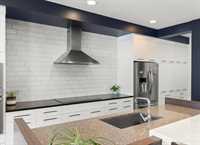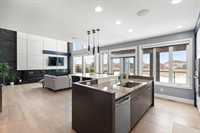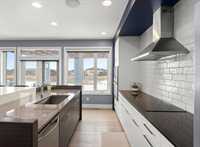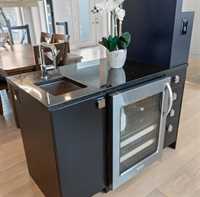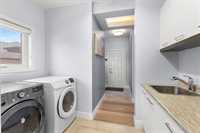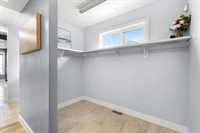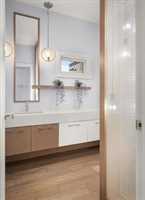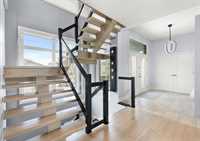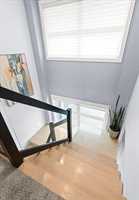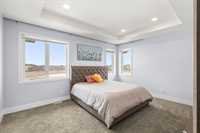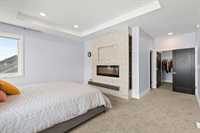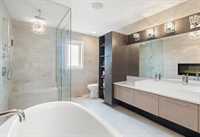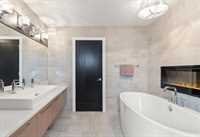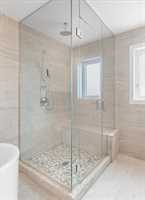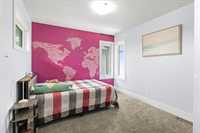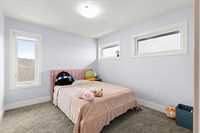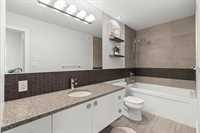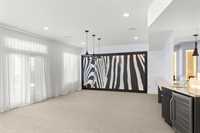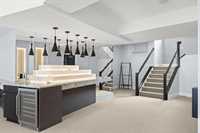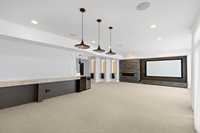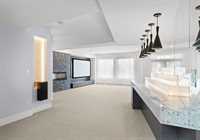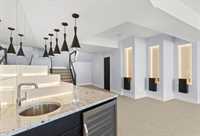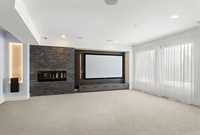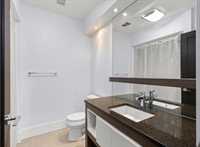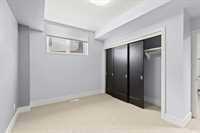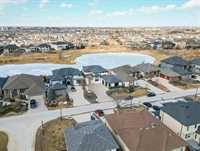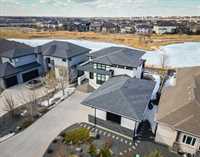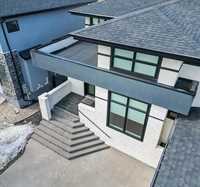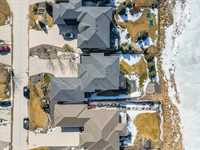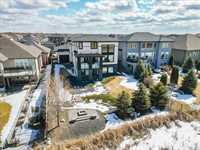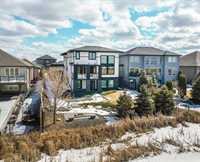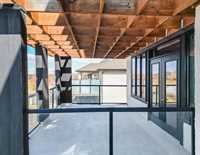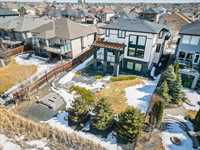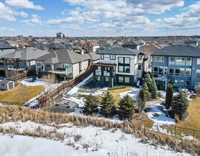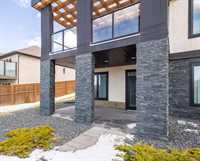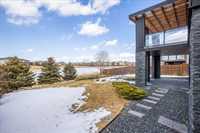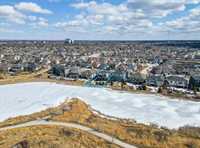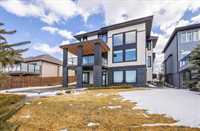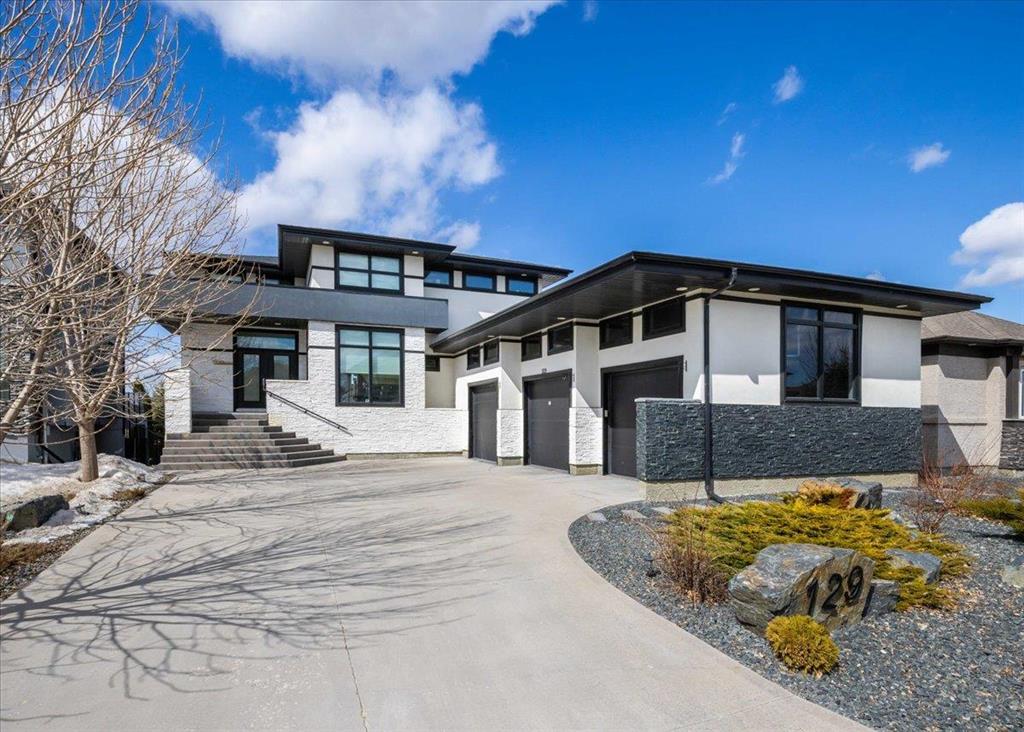
SS April 7 offers as received. Welcome to 129 Autumnview Drive, an extraordinary 2578 sqft custom-built lakefront home offering nearly 4000 sqft of total living space with a fully finished walkout basement. Step into the large, welcoming foyer that opens to a formal dining room and a private glass-enclosed office. The main living area impresses with soaring 18’ ceilings, four oversized windows, a stunning stone feature wall, and a modern entertainment unit w/ cozy gas fireplace. The chef’s kitchen features quartz countertops, a large island, built-in appliances, tiled backsplash, and a full butler’s pantry with additional storage. A spacious mudroom, walk-in closet, & main floor laundry add convenience and function.The architectural open-riser staircase makes a bold statement, leading to the upper level where the primary suite includes a fireplace and spa-like ensuite with freestanding tub, tiled shower, & double-sided fireplace.The walkout basement boasts a huge rec room, granite bar,games area, additional bedroom,& wall-to-wall windows overlooking the lake. Professionally landscaped yard with large deck,stone patio, and 41’ x 22’ triple garage complete this exceptional home! Call your realtor today!
- Basement Development Fully Finished
- Bathrooms 4
- Bathrooms (Full) 3
- Bathrooms (Partial) 1
- Bedrooms 4
- Building Type Two Storey
- Built In 2014
- Depth 164.00 ft
- Exterior Other-Remarks, Stone, Stucco
- Fireplace Direct vent, Other - See remarks, Stone
- Fireplace Fuel Electric, Gas
- Floor Space 2578 sqft
- Frontage 64.00 ft
- Gross Taxes $11,780.98
- Neighbourhood South Pointe
- Property Type Residential, Single Family Detached
- Rental Equipment None
- School Division Pembina Trails (WPG 7)
- Tax Year 24
- Features
- Air Conditioning-Central
- Bar wet
- Cook Top
- Deck
- Engineered Floor Joist
- Hood Fan
- High-Efficiency Furnace
- Heat recovery ventilator
- Microwave built in
- Oven built in
- Sump Pump
- Goods Included
- Blinds
- Dryer
- Dishwasher
- Refrigerator
- Garage door opener
- Garage door opener remote(s)
- Microwave
- Stove
- Window Coverings
- Washer
- Parking Type
- Triple Attached
- Insulated garage door
- Insulated
- Oversized
- Site Influences
- Fenced
- Lakefront
- Lake View
- Landscape
- No Back Lane
- Playground Nearby
- Shopping Nearby
- Public Transportation
Rooms
| Level | Type | Dimensions |
|---|---|---|
| Main | Great Room | 18 ft x 15.83 ft |
| Dining Room | 12.5 ft x 11.5 ft | |
| Office | 13.58 ft x 10 ft | |
| Foyer | - | |
| Kitchen | 19 ft x 16 ft | |
| Laundry Room | - | |
| Mudroom | - | |
| Walk-in Closet | - | |
| Two Piece Bath | - | |
| Upper | Primary Bedroom | 16.42 ft x 13.08 ft |
| Bedroom | 11.08 ft x 10.08 ft | |
| Bedroom | 10.83 ft x 10 ft | |
| Four Piece Ensuite Bath | - | |
| Four Piece Bath | - | |
| Basement | Bedroom | 12.5 ft x 9.67 ft |
| Recreation Room | 32.75 ft x 18 ft | |
| Recreation Room | 20.75 ft x 11.67 ft | |
| Four Piece Bath | - | |
| Utility Room | - |


