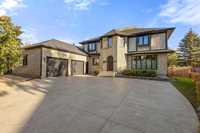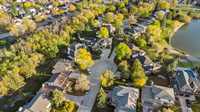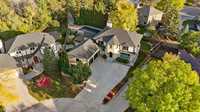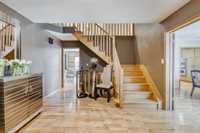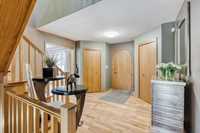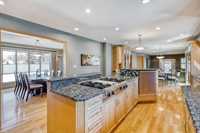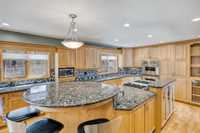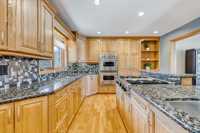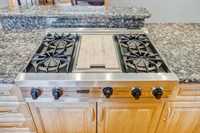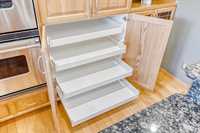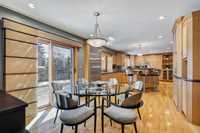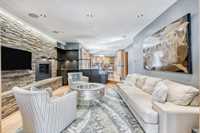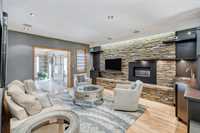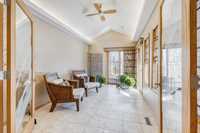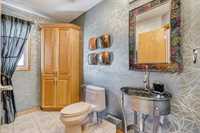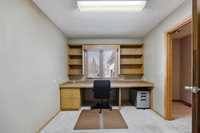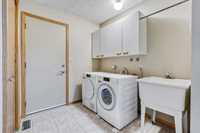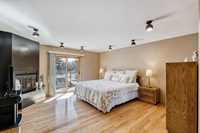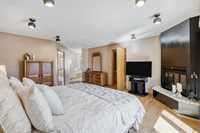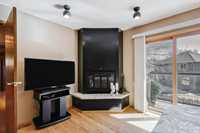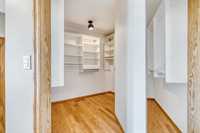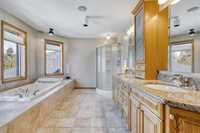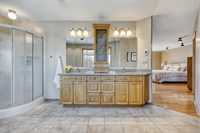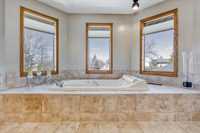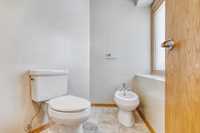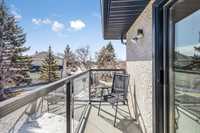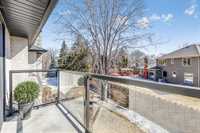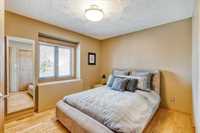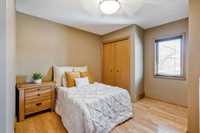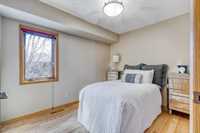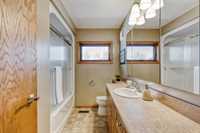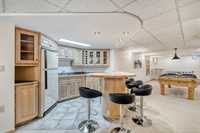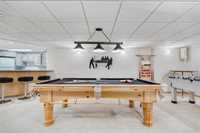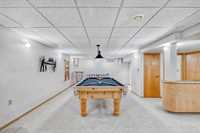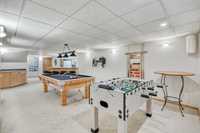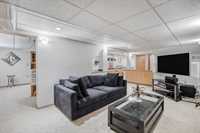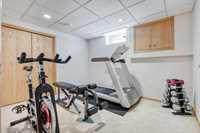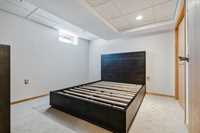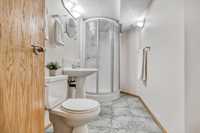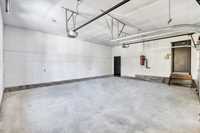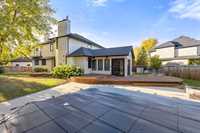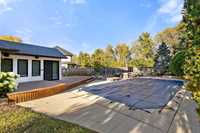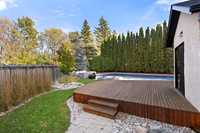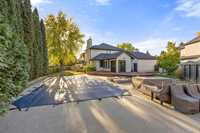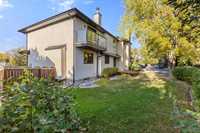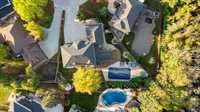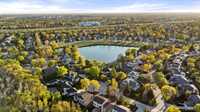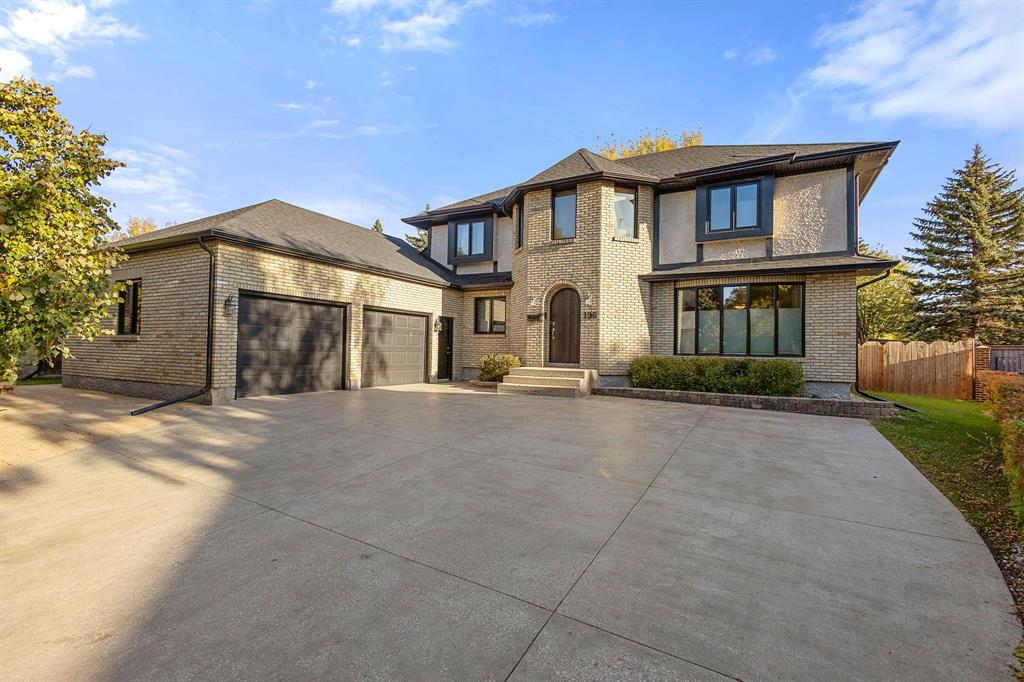
OTP May 6/OH May 3&4 12-2pm. Meticulously cared for, this stunning property ftrs 6 bdrms, 3.5 bths, sunroom, dbl attch garage, ff bsmt & in-ground pool, creating a rare opportunity to own a dream home on a sprawling lot! Step inside the spacious front foyer & be welcomed into the formal dining room through elegant French doors. The kitchen is complete w/high-end oak cabinetry, granite countertops, Sub-Zero fridge, dbl wall oven, gas cooktop, island w/seating & prep sink, pot lights & tile backsplash. Living room has a custom composite stone ftr wall, gas fireplace, built-ins, wet bar & French doors that lead to a 4-season sunroom w/vaulted ceilings, heated floors & garden doors overlooking the backyard. The main level includes an office, stylish 2pc bath & mudroom/laundry area. On the upper level you'll find the primary bdrm w/fireplace, balcony, WIC & 6pc ensuite w/jetted tub, bidet & heated floors. 3 additional bdrms & 4pc bath complete the upper level. Lower level boasts family room, games area, built-in bar, 3pc bath, 2 bdrms (windows may not meet egress) & utility/storage room. Outside, enjoy the private, fully fenced backyard complete w/a deck & in-ground pool. Don't miss this Southdale gem!
- Basement Development Fully Finished
- Bathrooms 4
- Bathrooms (Full) 4
- Bedrooms 6
- Building Type Two Storey
- Built In 1985
- Exterior Brick, Stucco, Wood Siding
- Fireplace Brick Facing
- Fireplace Fuel Gas
- Floor Space 2823 sqft
- Gross Taxes $8,200.21
- Neighbourhood Southdale
- Property Type Residential, Single Family Detached
- Remodelled Bathroom, Flooring, Kitchen, Roof Coverings, Windows
- Rental Equipment None
- School Division Louis Riel (WPG 51)
- Tax Year 2024
- Total Parking Spaces 9
- Features
- Air Conditioning-Central
- Balcony - One
- Bar wet
- Deck
- Laundry - Main Floor
- No Smoking Home
- Oven built in
- Pool, inground
- Sump Pump
- Sunroom
- Goods Included
- Alarm system
- Blinds
- Dishwasher
- Fridges - Two
- Freezer
- Garage door opener
- Garage door opener remote(s)
- Microwave
- Stove
- TV Wall Mount
- Vacuum built-in
- Parking Type
- Double Attached
- Site Influences
- Cul-De-Sac
- Fenced
- Golf Nearby
- Landscape
- No Back Lane
- No Through Road
- Playground Nearby
- Shopping Nearby
Rooms
| Level | Type | Dimensions |
|---|---|---|
| Main | Dining Room | 14.83 ft x 12.42 ft |
| Kitchen | 22.6 ft x 11.33 ft | |
| Eat-In Kitchen | 11.33 ft x 7.92 ft | |
| Living Room | 16.92 ft x 13.58 ft | |
| Sunroom | 15.42 ft x 9.42 ft | |
| Three Piece Bath | 9.33 ft x 5 ft | |
| Office | 13.08 ft x 8.92 ft | |
| Laundry Room | 7.42 ft x 6.67 ft | |
| Upper | Primary Bedroom | 21.75 ft x 15 ft |
| Six Piece Ensuite Bath | 15.5 ft x 10.5 ft | |
| Walk-in Closet | 9.92 ft x 8.58 ft | |
| Bedroom | 10.58 ft x 11.17 ft | |
| Bedroom | 11.42 ft x 11.17 ft | |
| Bedroom | 12.17 ft x 9.92 ft | |
| Four Piece Bath | 8.75 ft x 4.33 ft | |
| Basement | Family Room | 17.58 ft x 10.08 ft |
| Recreation Room | 20.67 ft x 12.25 ft | |
| Bedroom | 11.83 ft x 10.25 ft | |
| Bedroom | 10.83 ft x 9.08 ft | |
| Three Piece Bath | 10.17 ft x 4.83 ft | |
| Utility Room | 15.33 ft x 8.83 ft |


