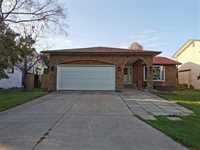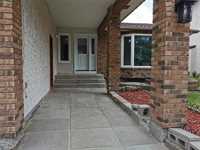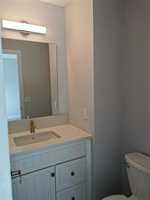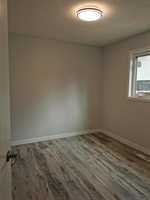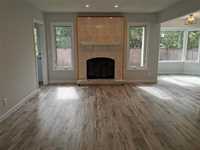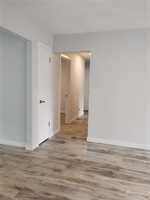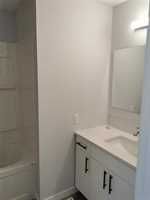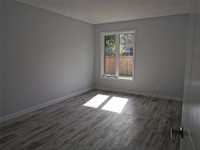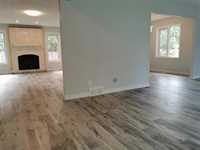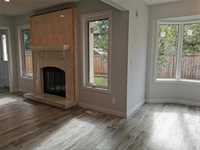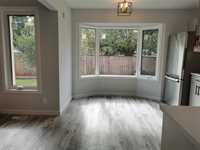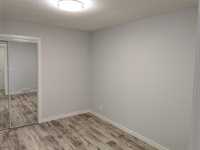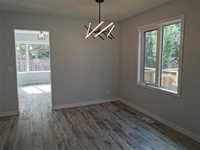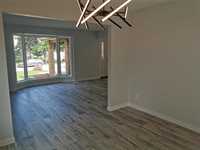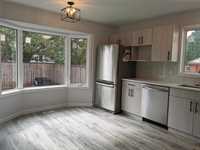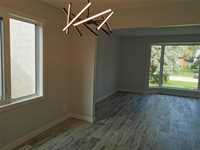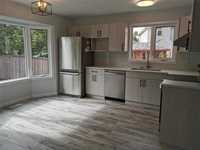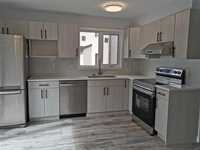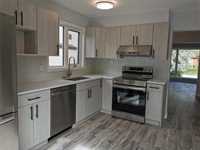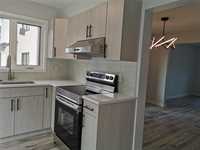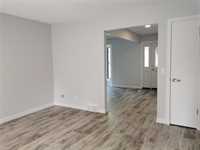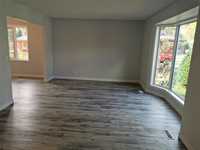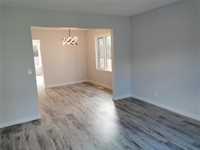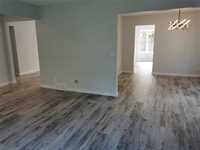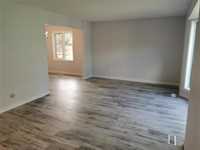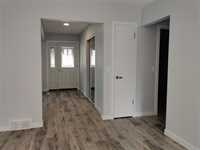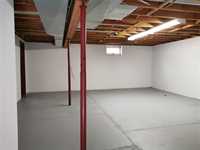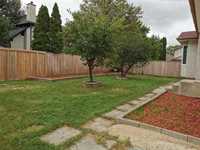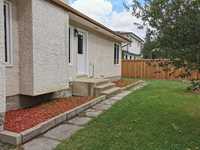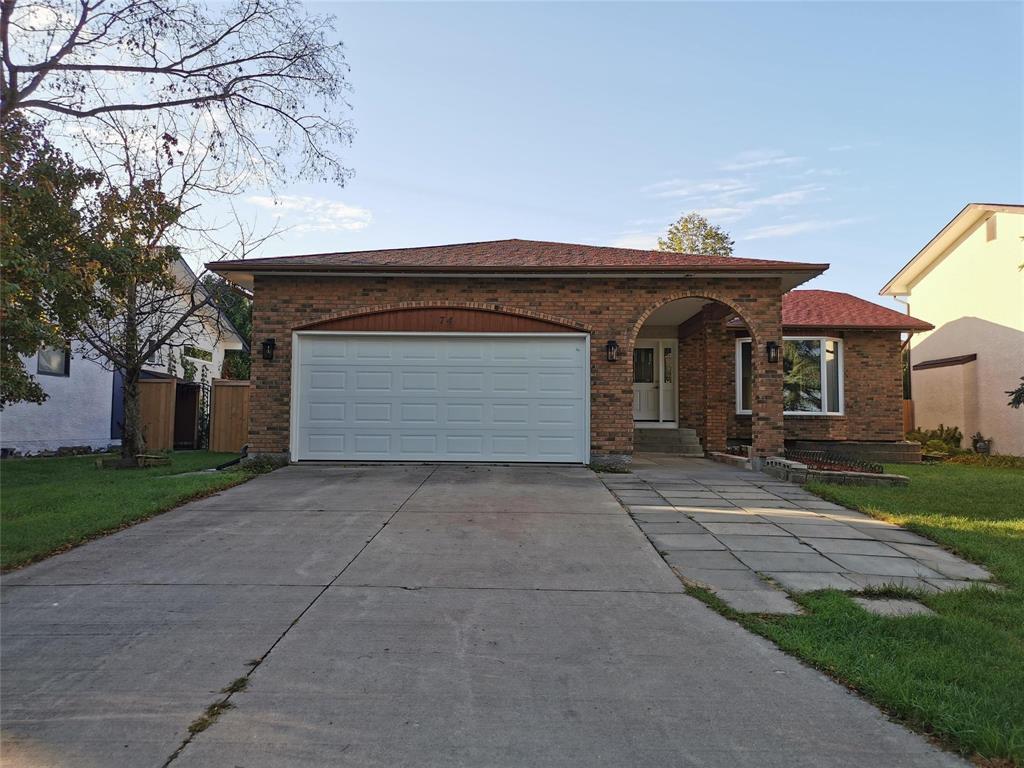
Showing starts now, Open House 12-2 PM April 12, OTP Reviewed at 7 PM April 15. Nice property in nice community Richmond West, on a huge regular size Lot, this over 1500 SF bungalow proudly offers large living room, kitchen, dining room, family room and three spacious bedroom. $100k+/- upgrades 2024 with new flooring, new whole house interior painting, new doors, new windows, new kitchen, new stove, new hood fan, new dishwasher, new lightings, new bathrooms, new garage door... Air conditioner 2020, Shingle 2018, Fridge 2018. Steps away from park, close to all levels of school, U of M, public transportation and all amenities. Highly sought dream home! Can't miss!
- Basement Development Insulated, Partially Finished
- Bathrooms 2
- Bathrooms (Full) 2
- Bedrooms 3
- Building Type Bungalow
- Built In 1985
- Depth 110.00 ft
- Exterior Brick, Stucco
- Fireplace Tile Facing
- Fireplace Fuel Wood
- Floor Space 1504 sqft
- Frontage 64.00 ft
- Gross Taxes $4,850.65
- Neighbourhood Richmond West
- Property Type Residential, Single Family Detached
- Rental Equipment None
- School Division Winnipeg (WPG 1)
- Tax Year 2024
- Features
- Air Conditioning-Central
- Goods Included
- Dishwasher
- Refrigerator
- Garage door opener
- Garage door opener remote(s)
- Storage Shed
- Stove
- Parking Type
- Double Attached
- Site Influences
- Fenced
- Landscape
- No Back Lane
- Paved Street
- Playground Nearby
- Public Transportation
Rooms
| Level | Type | Dimensions |
|---|---|---|
| Main | Living Room | 12.5 ft x 21.42 ft |
| Kitchen | 12.92 ft x 10.92 ft | |
| Bedroom | 11.83 ft x 10.25 ft | |
| Bedroom | 10.58 ft x 9.58 ft | |
| Primary Bedroom | 15.33 ft x 10.92 ft | |
| Dining Room | 10.92 ft x 9.83 ft | |
| Family Room | 18.75 ft x 12.58 ft | |
| Three Piece Ensuite Bath | - | |
| Four Piece Bath | - |



