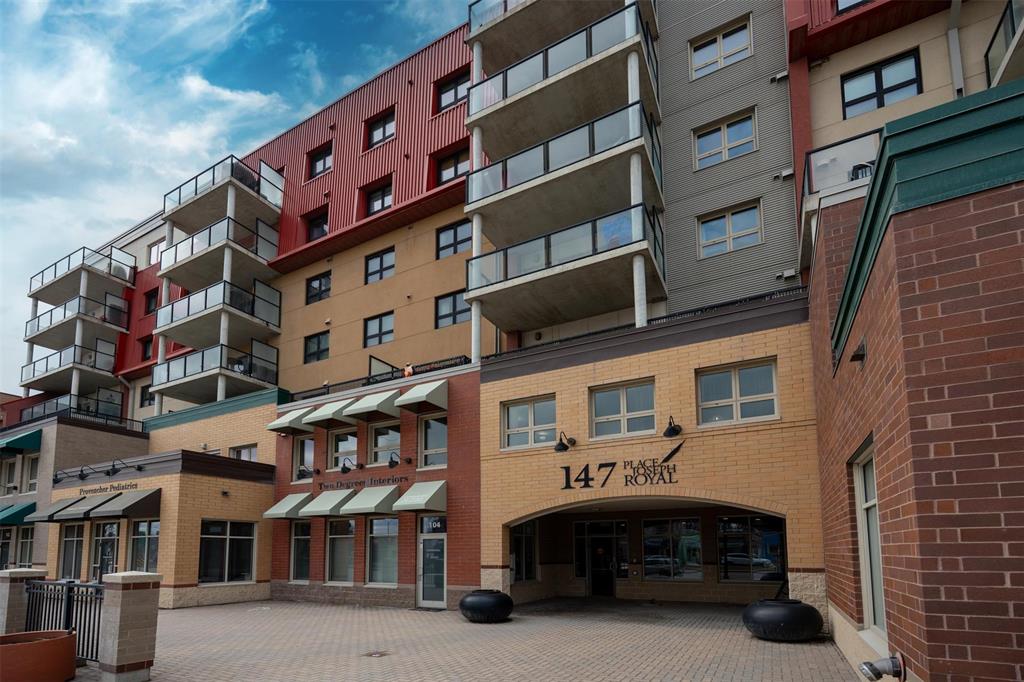Zappia Group Realty Ltd.
1-816 Sargent Avenue, Winnipeg, MB, R3E 0B8

Big Price Improvement! Urban living at its finest! Rare opportunity! Gorgeous views of the River in Winnipeg's landmark location! Within a short walk to the Forks, the Human Rights Museum, Shaw Park & historic St Boniface! Spacious 1494SF 2 BR condo w/large office & 2 full bathrooms! Incredible one of a kind, 600SF patio, unheard of in condo living! Bright and sunny south facing unit along w/9 foot ceilings! Two heated underground parking spots (1 spot will be EV ready) + a large sized storage locker! Concrete construction & low condo fees. Upgrades including a kitchen refresh w/pull out drawers & cabinets to ceilings (2023) HW tank (2023), Toilets (2024), custom bar & fireplace (2022), most light fixtures (2022) & freshly painted (2022)! Newer fridge, washer, dryer (2023), stove, wine fridge, freezer, microwave, dishwasher, TV & Sonos Sound bar included. All furniture including office & patio furniture negotiable. Functional layout, large Primary BR w/ensuite & walk in closet. Pets allowed. Do not to hesitate to show this beautiful turn key, well cared for home as they do not come up often. Pride of ownership with flexible possession!
| Level | Type | Dimensions |
|---|---|---|
| Main | Living Room | 13 ft x 18 ft |
| Dining Room | 10 ft x 12.17 ft | |
| Eat-In Kitchen | 12.17 ft x 11 ft | |
| Primary Bedroom | 16.83 ft x 12.33 ft | |
| Bedroom | 10 ft x 11.42 ft | |
| Office | 7.83 ft x 10 ft | |
| Laundry Room | 5.5 ft x 8 ft | |
| Four Piece Bath | - | |
| Three Piece Ensuite Bath | - |