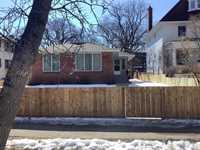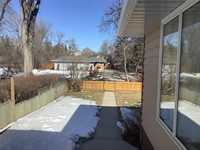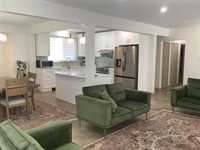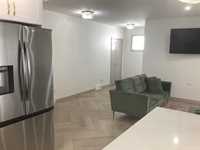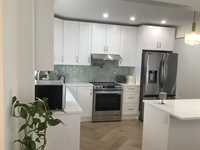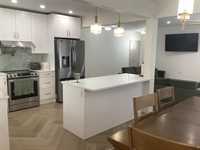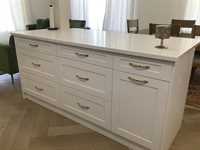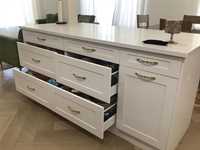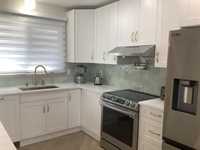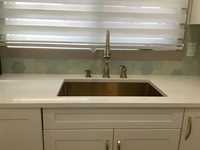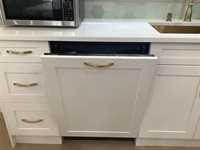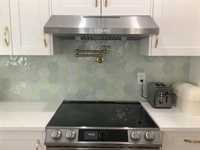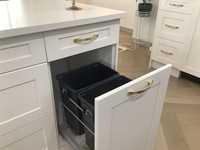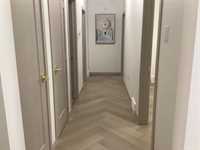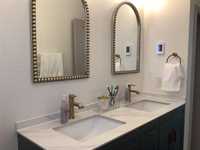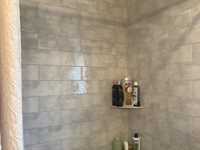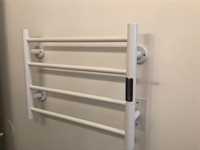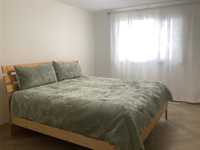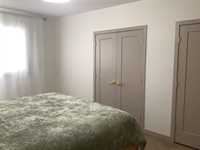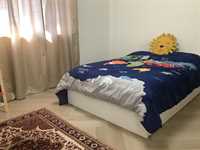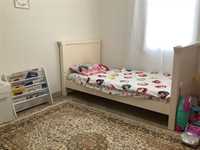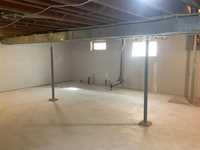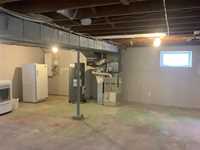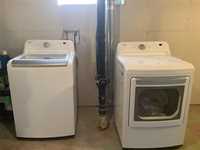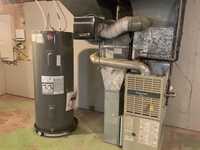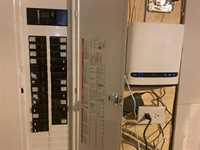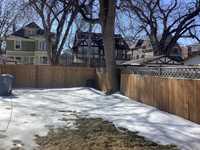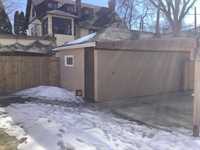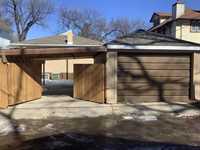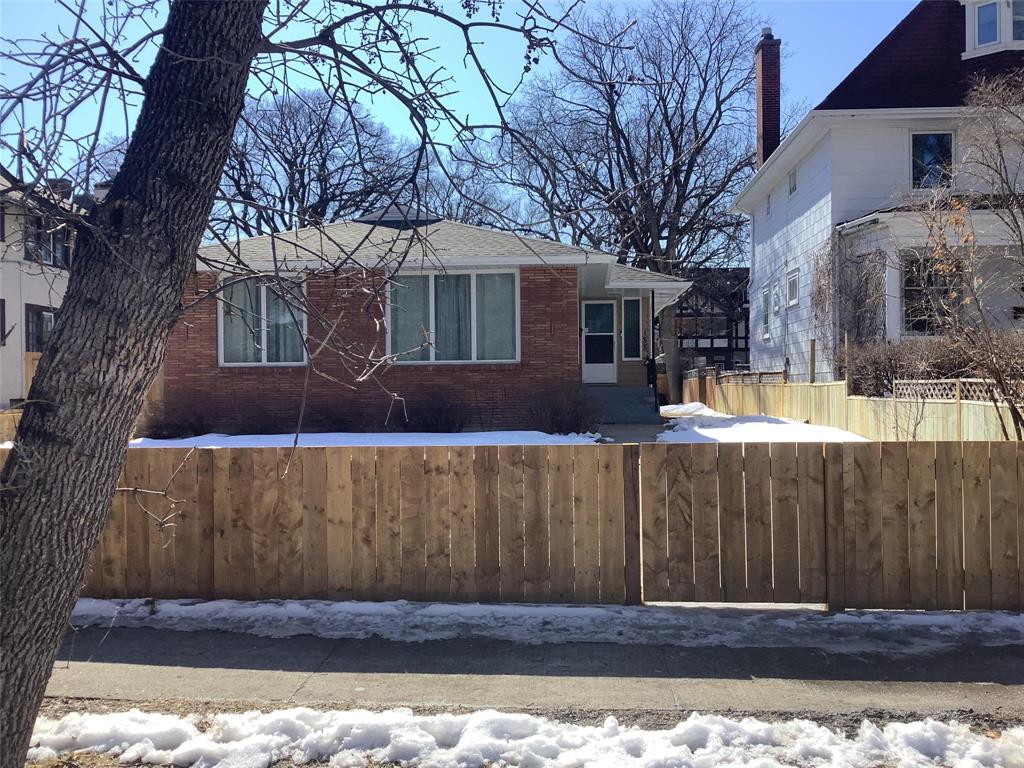
Original home built in 1952- but entire home extensively remodeled this year. Open concept living. The list of improvements endless, but a few notables are: entire home taken back to studs with new insulation, drywall, cabinets, full kitchen replaced, bathroom fully remodeled with heated floors and towel bar warmers, new appliances, hot water tank, electric panel in basement, new carport, new shingles house and garage, new fence and landscaping. A complete addendum available to buyers. There's "move in ready" and then there's this one... shows like a new home- but in an established neighborhood. Whatever else you may look at, be sure not to miss this one!
- Basement Development Partially Finished
- Bathrooms 1
- Bathrooms (Full) 1
- Bedrooms 3
- Building Type Bungalow
- Built In 1952
- Depth 130.00 ft
- Exterior Brick, Stucco
- Floor Space 1477 sqft
- Frontage 50.00 ft
- Gross Taxes $5,641.91
- Neighbourhood Crescentwood
- Property Type Residential, Single Family Detached
- Remodelled Basement, Bathroom, Completely, Electrical, Flooring, Furnace, Insulation, Kitchen, Other remarks, Plumbing, Roof Coverings, Windows
- Rental Equipment None
- School Division Winnipeg (WPG 1)
- Tax Year 24
- Total Parking Spaces 2
- Features
- Air Conditioning-Central
- Monitored Alarm
- Main floor full bathroom
- No Pet Home
- No Smoking Home
- Goods Included
- Alarm system
- Dryer
- Dishwasher
- Refrigerator
- Freezer
- Garage door opener
- Garage door opener remote(s)
- Stove
- Window Coverings
- Washer
- Parking Type
- Carport
- Single Detached
- Garage door opener
- Rear Drive Access
- Site Influences
- Fenced
- Low maintenance landscaped
Rooms
| Level | Type | Dimensions |
|---|---|---|
| Main | Foyer | 16.75 ft x 5.25 ft |
| Living Room | 16.17 ft x 13.17 ft | |
| Eat-In Kitchen | 12.67 ft x 10.17 ft | |
| Dining Room | 13.67 ft x 10.17 ft | |
| Primary Bedroom | 16.17 ft x 11.42 ft | |
| Bedroom | 10.33 ft x 10.17 ft | |
| Bedroom | 12.83 ft x 10.5 ft | |
| Five Piece Bath | - |


