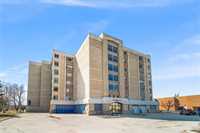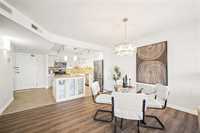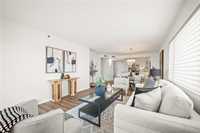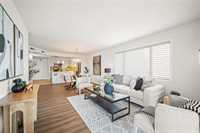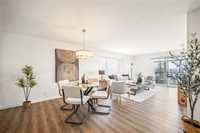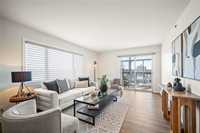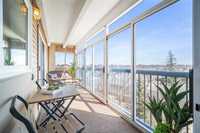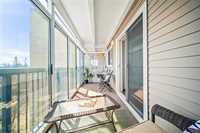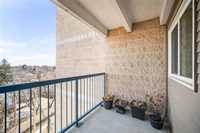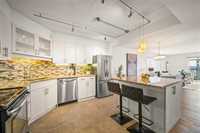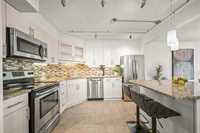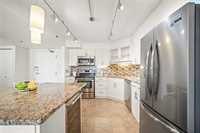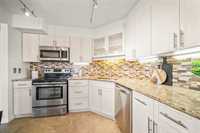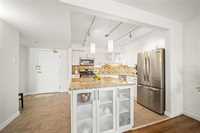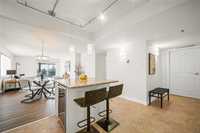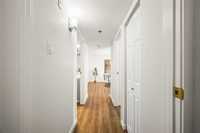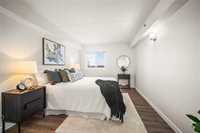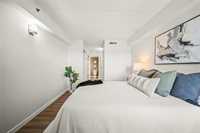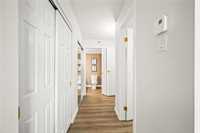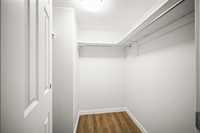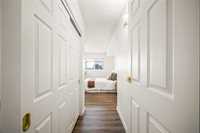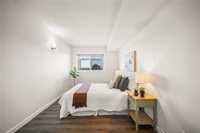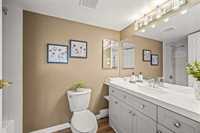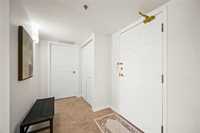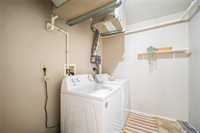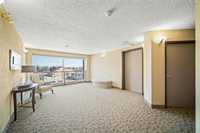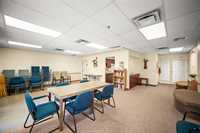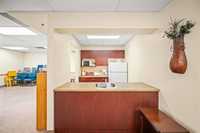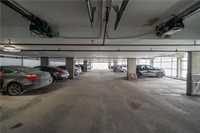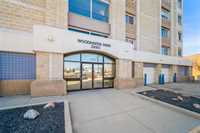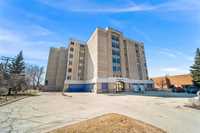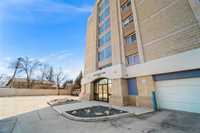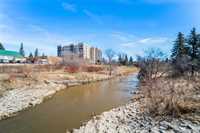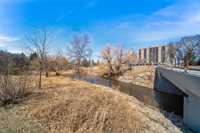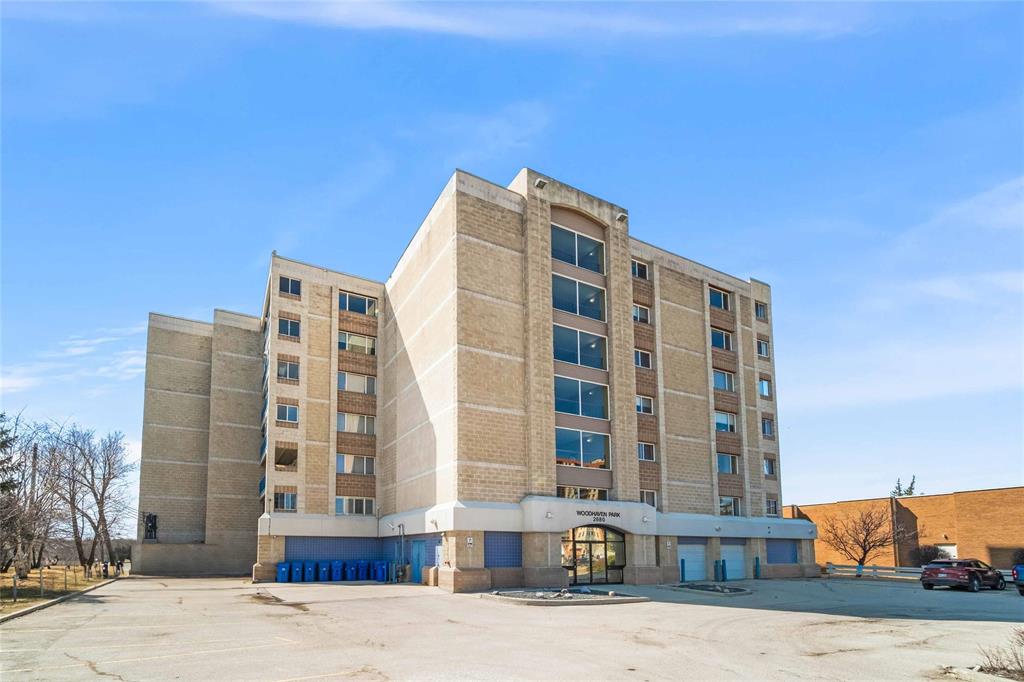
***COOLING OFF PERIOD*** EFFORTLESSLY EXCEPTIONAL - EXECUTIVE STYLE CONDO in the HEART of WOODHAVEN! This ABSOLUTELY GORGEOUS, FULLY REMODELED - 2 BEDROOM 2 BATHROOM unit will literally TAKE-YOUR-BREATH-AWAY! Step inside & JUST LOOK at the STUNNING KITCHEN complete w/ white cabinetry, undermount lighting, LARGE island & GRANITE counters. The SPACIOUS, OPEN CONCEPT living & dining areas lead you to the SENSATIONAL enclosed SUN-FILLED SOLARIUM & BALCONY where you can enjoy PANORAMIC VIEWS of the city! The primary bedroom features a walk in closet & a REMARKABLE en-suite w/ glass shower! The 2nd bedroom is a great size which compliments the UPDATED main bathroom. IN-SUITE LAUNDRY & PLENTY of room for EXTRA storage. DID I FORGET TO MENTION the ELEVATOR & Covered Parking GARAGE? MAJOR UPDATES: Vinyl Plank Flooring, Baseboards, Window Coverings, Light Fixtures, Modern Electric BB Heaters + SO MUCH MORE!! CONCRETE BUILDING ensures MINIMAL NOISE between units. EXTREMELY WELL KEPT + MANAGED building with FANTASTIC RESIDENTS! AMPLE visitor parking. RARE OPPORTUNITY.. Residence backs onto BEAUTIFUL Sturgeon Creek & Woodhaven Park! WOW...
- Bathrooms 2
- Bathrooms (Full) 2
- Bedrooms 2
- Building Type One Level
- Built In 1996
- Condo Fee $448.95 Monthly
- Exterior Brick
- Floor Space 1214 sqft
- Gross Taxes $3,382.98
- Neighbourhood Woodhaven
- Property Type Condominium, Apartment
- Rental Equipment None
- Tax Year 2024
- Total Parking Spaces 1
- Amenities
- Elevator
- Fitness workout facility
- In-Suite Laundry
- Visitor Parking
- Party Room
- Professional Management
- Rec Room/Centre
- Security Entry
- Condo Fee Includes
- Contribution to Reserve Fund
- Hot Water
- Insurance-Common Area
- Landscaping/Snow Removal
- Management
- Parking
- Recreation Facility
- Water
- Features
- Air Conditioning-Central
- Balconies - Two
- Balcony enclosed
- Concrete floors
- Concrete walls
- Accessibility Access
- Laundry - Main Floor
- Microwave built in
- No Smoking Home
- Pets Not Allowed
- Sunroom
- Goods Included
- Blinds
- Bar Fridge
- Dryer
- Dishwasher
- Refrigerator
- Microwave
- Stove
- Washer
- Parking Type
- Common garage
- Plug-In
- Single Indoor
- Site Influences
- Golf Nearby
- Accessibility Access
- Landscaped patio
- Park/reserve
- Playground Nearby
- Shopping Nearby
- Public Transportation
- View City
Rooms
| Level | Type | Dimensions |
|---|---|---|
| Main | Living Room | 14.33 ft x 11.92 ft |
| Dining Room | 13.17 ft x 11.17 ft | |
| Eat-In Kitchen | 13.5 ft x 11.67 ft | |
| Primary Bedroom | 13.83 ft x 10 ft | |
| Bedroom | 14 ft x 8.67 ft | |
| Storage Room | 10.92 ft x 6.67 ft | |
| Solarium | 19.25 ft x 5.33 ft | |
| Four Piece Bath | - | |
| Three Piece Ensuite Bath | - |


