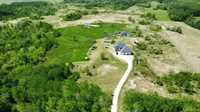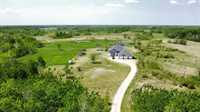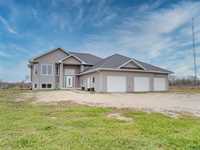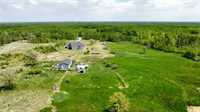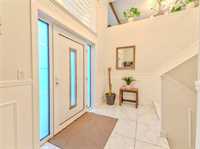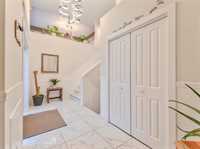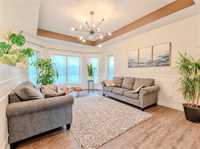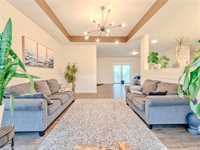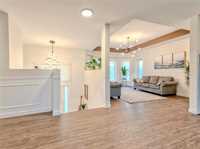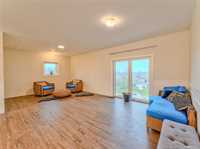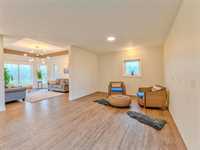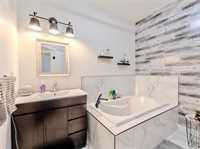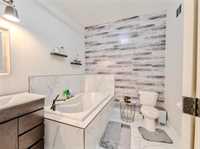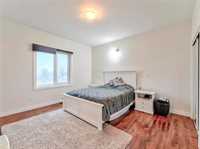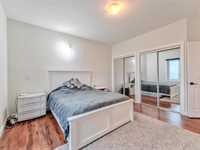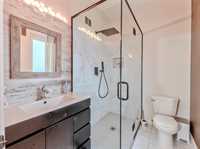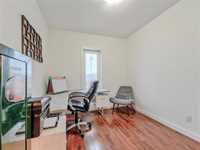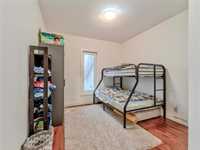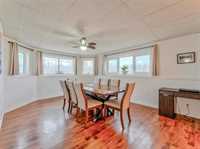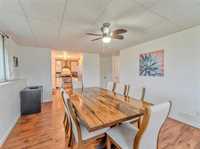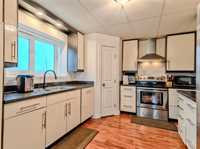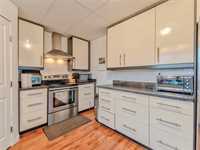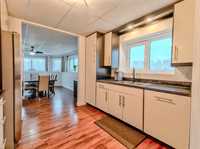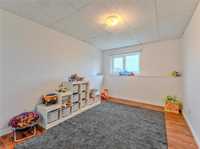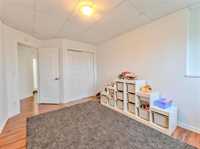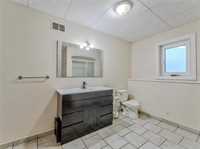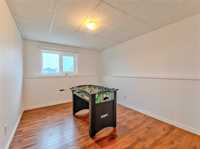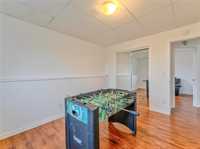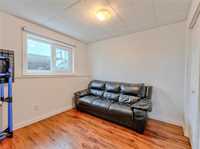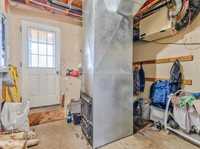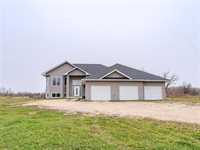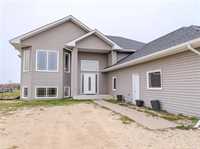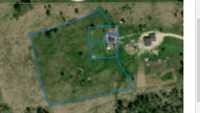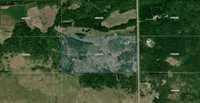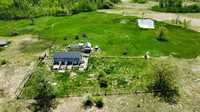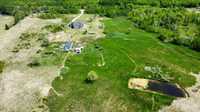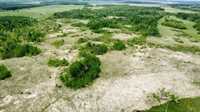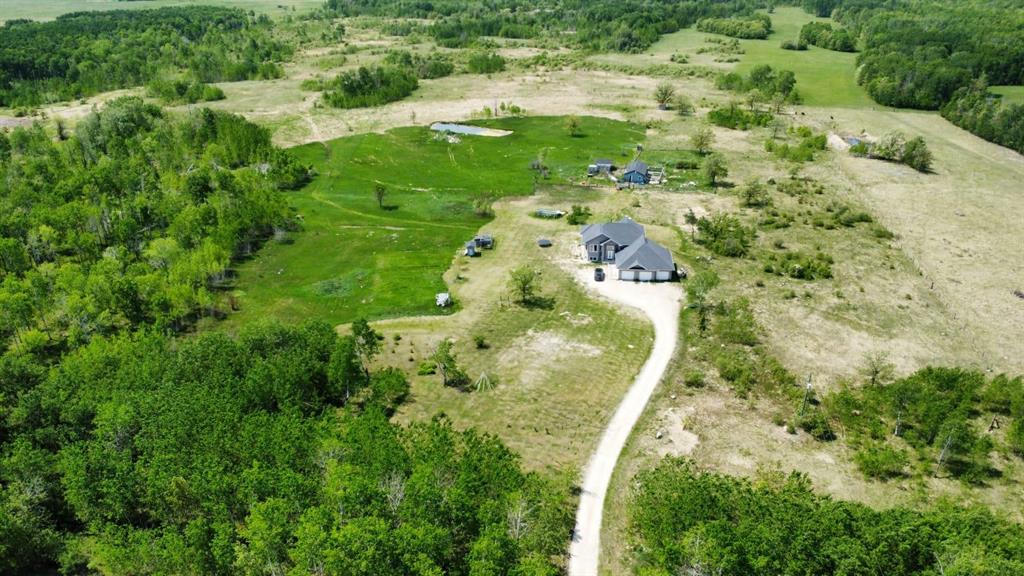
SS Now, Subdivision potential! Welcome to this stunning Home, with Many Perks! On 80 ACRES|CUSTOM BUILT in 2014, on a Walk-Out Basement. with over 2700sf of living area, 6 BED|3 BATH with the main level Ready for a second KITCHEN! Featuring an oversized 24x38 TRIPLE attached garage W/a divider wall, notorious European TILT windows, Luxury Marble tiles greeting you in the entryway, an impressive wainscoting finish on the main level, this home will WOW you! The Fully-Auto Wood Furnace is sure to keep you and all your family warm and cozy on the chilly winter days. If you love Hobby-farming, country living and appreciate nearly limitless space, this home may just be for you! Additional bonuses include a custom Glass/Tile shower, a Jet-Tub for unwinding, an insulated Barn, multiple dog runs, Vast fenced in areas suitable for cattle/horses w/pond, Plenty of Forest/Brush, HANOVER school Zone & more! Book your Showing today! Buyer to do due diligence on subdivision.
- Basement Development Fully Finished
- Bathrooms 3
- Bathrooms (Full) 3
- Bedrooms 6
- Building Type Bi-Level
- Built In 2014
- Exterior Vinyl
- Fireplace Other - See remarks
- Fireplace Fuel Wood
- Floor Space 1450 sqft
- Gross Taxes $4,761.35
- Land Size 80.00 acres
- Neighbourhood R17
- Property Type Residential, Single Family Detached
- Rental Equipment None
- School Division Hanover
- Tax Year 2023
- Features
- Air Conditioning-Central
- Dog run fenced in
- Exterior walls, 2x6"
- Jetted Tub
- Main floor full bathroom
- No Pet Home
- Sump Pump
- Workshop
- Parking Type
- Triple Attached
- Site Influences
- Country Residence
- Fenced
- Vegetable Garden
- Private Setting
Rooms
| Level | Type | Dimensions |
|---|---|---|
| Main | Primary Bedroom | 13 ft x 13.1 ft |
| Bedroom | 10.5 ft x 9.8 ft | |
| Bedroom | 13 ft x 12 ft | |
| Family Room | 16.5 ft x 12.7 ft | |
| Three Piece Bath | - | |
| Three Piece Ensuite Bath | - | |
| Mudroom | - | |
| Cold Room | - | |
| Second Kitchen | 13 ft x 12.5 ft | |
| Lower | Bedroom | 12.3 ft x 9.5 ft |
| Bedroom | 9.3 ft x 9 ft | |
| Bedroom | 13 ft x 9.3 ft | |
| Kitchen | 13 ft x 9.7 ft | |
| Living/Dining room | 12 ft x 13 ft | |
| Four Piece Bath | - |


