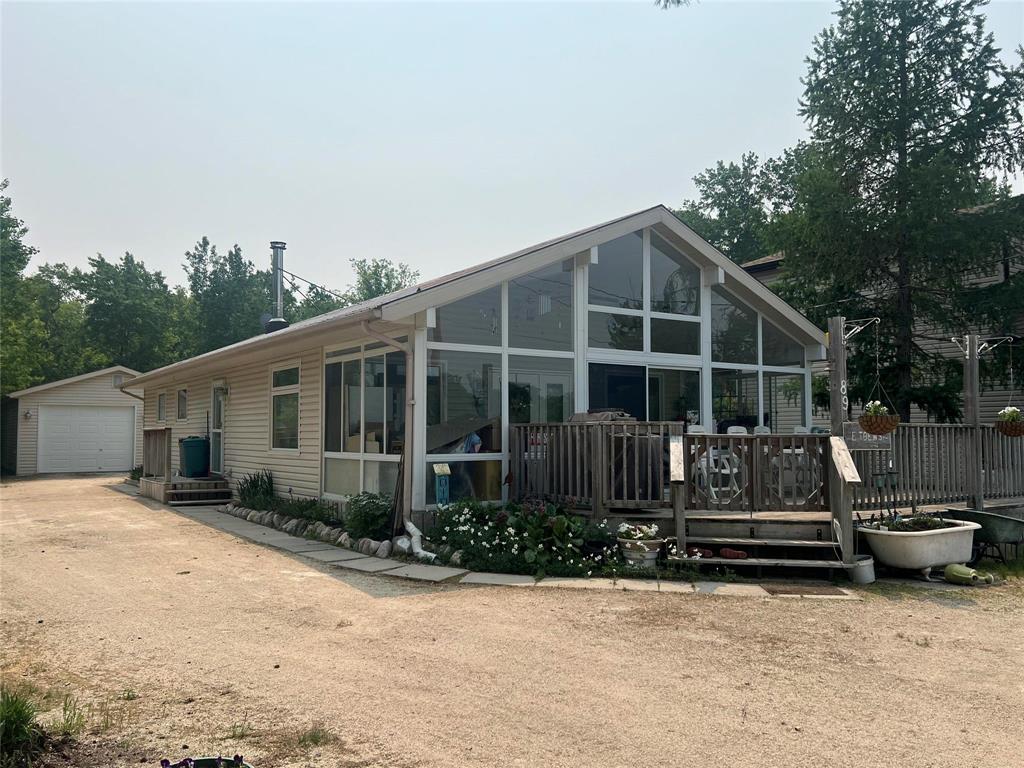RE/MAX Performance Realty
942 St. Mary's Road, Winnipeg, MB, R2M 3R5

Easy to enjoy! Located within a 1 hour drive north of the city, this 3 bedroom year round Gull Lake home is sure to pique your interest! Built in 2002, enter the bright and spacious great room plan home with vaulted ceilings, newer patio doors to 3 season sun-room, sit-up island kitchen with pantry, built-in range and cook top. Free-standing wood stove, living and dining areas, 3 good sized bedrooms, primary bedroom with private access to bathroom. Separate laundry and utility area. Detached insulated garage/shop 20x32 with garage door opener. C/air, forced air hi-eff furnace, deep well, water softener, shed(s), appliances included and more! A few minutes stroll to public beach access.
| Level | Type | Dimensions |
|---|---|---|
| Main | Living Room | 16 ft x 9.58 ft |
| Dining Room | 11.5 ft x 8 ft | |
| Kitchen | 11.83 ft x 12.67 ft | |
| Primary Bedroom | 12 ft x 12 ft | |
| Bedroom | 9.92 ft x 9 ft | |
| Bedroom | 8.92 ft x 9 ft | |
| Sunroom | 26 ft x 10 ft | |
| Four Piece Bath | - |