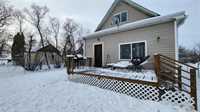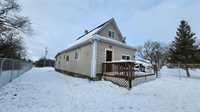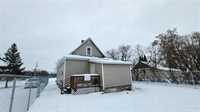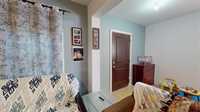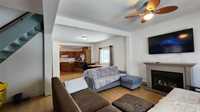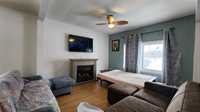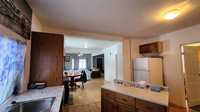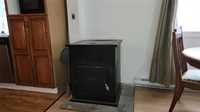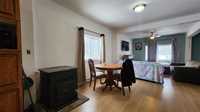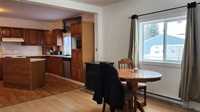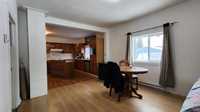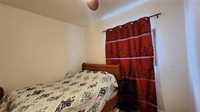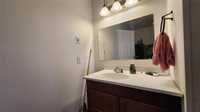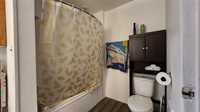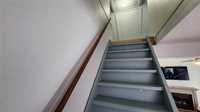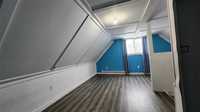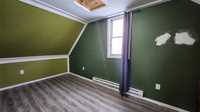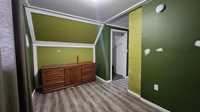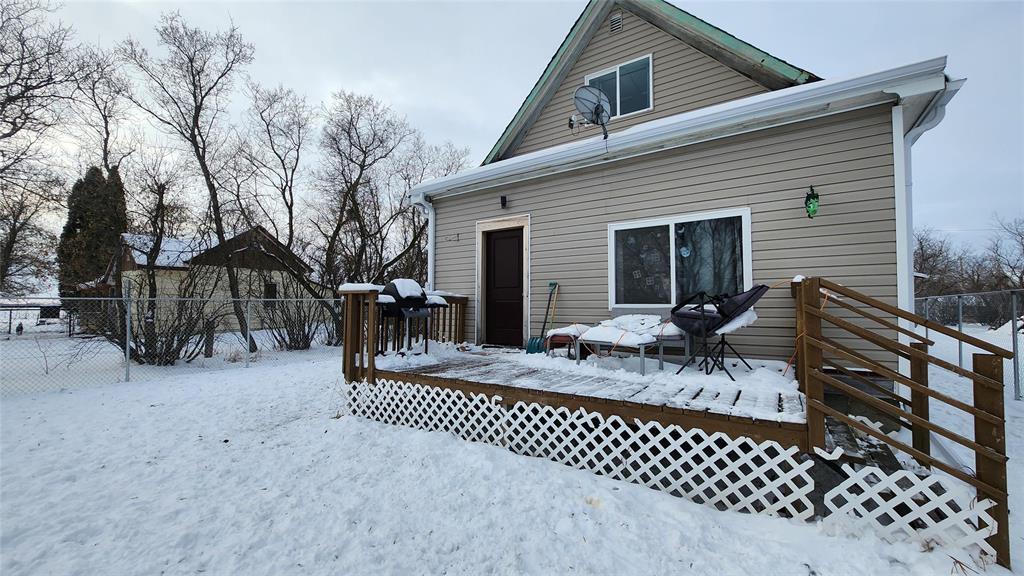
Welcome home to 1 South Drive in Eriksdale. Making your way down the drive this 1428 sq.ft. 3 bed 1 bath home is tucked back from the road. Fenced in yard around the home is fabulous to have. The home - a large open concept living/Dining /Kitchen area with island. Pellet stove to help heat the home on chilly evenings.. The large kitchen with ample cabinets are sure to please. A main floor bedroom, as well as main floor laundry put all necessities on one level. Upstairs there are 2 bedrooms as well as a large flex space - great area for the home office or play room. The yard - just over an acre in size. Measurements +/- jogs - call today to book your viewing - Tenant in home so 24 hours notice minimum please.
- Basement Development Unfinished
- Bathrooms 1
- Bathrooms (Full) 1
- Bedrooms 3
- Building Type One and a Half
- Exterior Vinyl
- Fireplace Stove
- Fireplace Fuel See remarks
- Floor Space 1428 sqft
- Frontage 109.00 ft
- Gross Taxes $1,402.82
- Neighbourhood RM of West Interlake
- Property Type Residential, Single Family Detached
- Rental Equipment None
- School Division Lakeshore
- Tax Year 2024
- Goods Included
- Dryer
- Dishwasher
- Refrigerator
- Stove
- Window Coverings
- Washer
- Water Softener
- Parking Type
- Unpaved Driveway
- Site Influences
- Fenced
- Landscape
- Shopping Nearby
- Treed Lot
Rooms
| Level | Type | Dimensions |
|---|---|---|
| Main | Kitchen | 14 ft x 12 ft |
| Dining Room | 11.75 ft x 11 ft | |
| Living Room | 21 ft x 15 ft | |
| Bedroom | 9.5 ft x 9 ft | |
| Four Piece Bath | 11 ft x 7 ft | |
| Upper | Bedroom | 17 ft x 9 ft |
| Bedroom | 15 ft x 7.75 ft | |
| Playroom | 9.5 ft x 8 ft | |
| Den | 8 ft x 7.5 ft |



