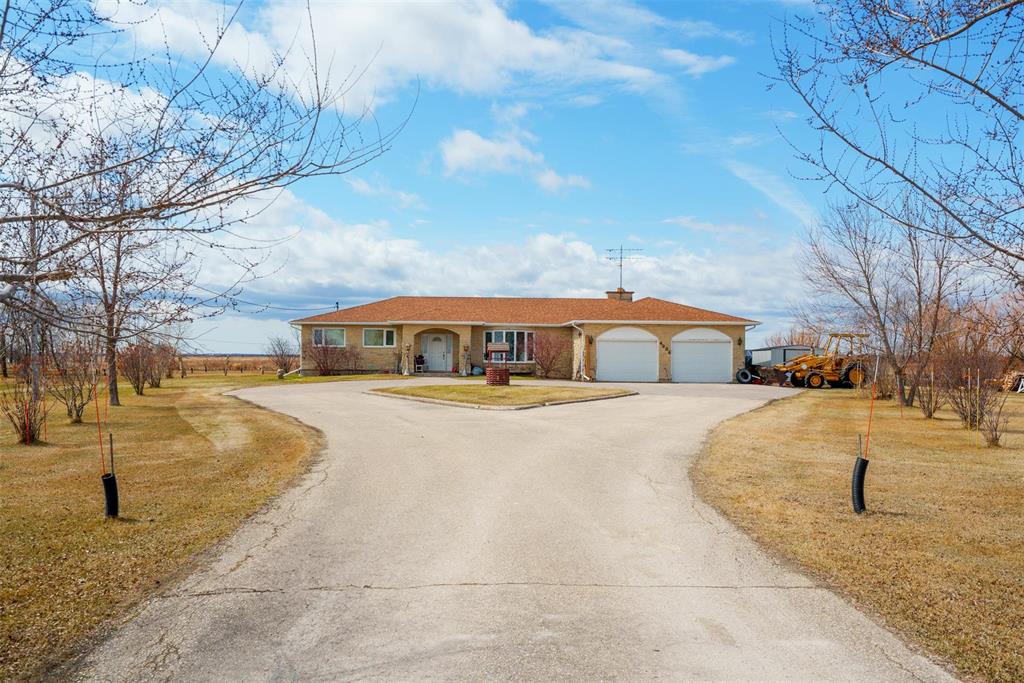RE/MAX Associates
1060 McPhillips Street, Winnipeg, MB, R2X 2K9

Nestled on 40 acres this family home offers the perfect blend of comfort + privacy with possibilities for future land development. The open concept main living area features large windows opening up to the dining room and kitchen. The three-season sunroom is the perfect place to gather with family and friends. Additional features include - 5 bedrooms, 2 baths, finished lower level, oversized attached garage, central air, septic field and so much more!
| Level | Type | Dimensions |
|---|---|---|
| Main | Living Room | 17.13 ft x 18.54 ft |
| Dining Room | 15.45 ft x 10.86 ft | |
| Kitchen | 13.55 ft x 10.89 ft | |
| Primary Bedroom | 17.59 ft x 12.07 ft | |
| Bedroom | 12.47 ft x 8.53 ft | |
| Bedroom | 11.88 ft x 9.19 ft | |
| Family Room | 14.6 ft x 25.62 ft | |
| Three Piece Bath | - | |
| Four Piece Bath | - | |
| Lower | Recreation Room | 30.35 ft x 21.42 ft |
| Bedroom | 17.16 ft x 10.5 ft | |
| Bedroom | 9.09 ft x 13.22 ft | |
| Laundry Room | - |