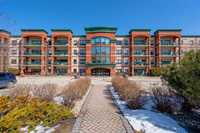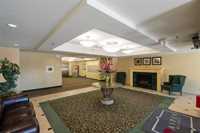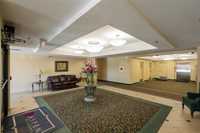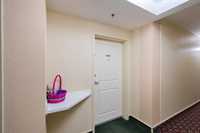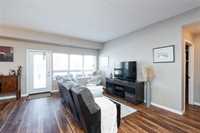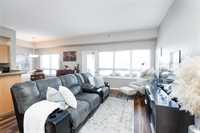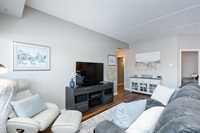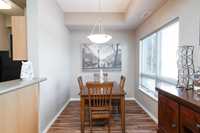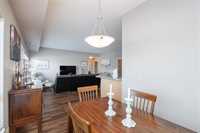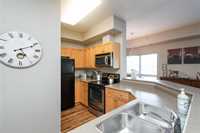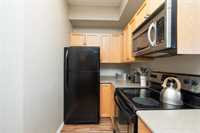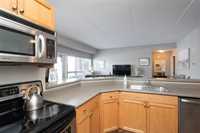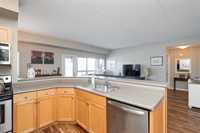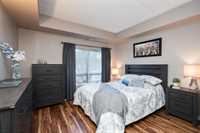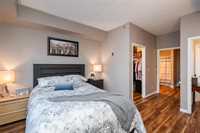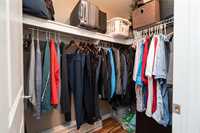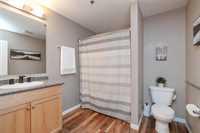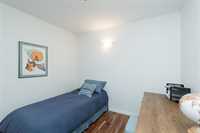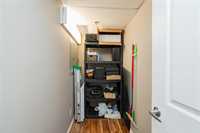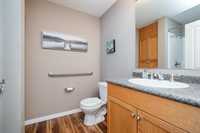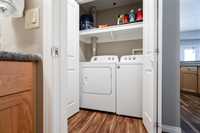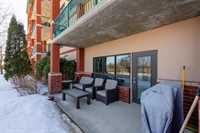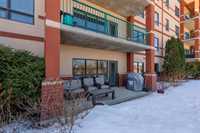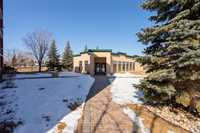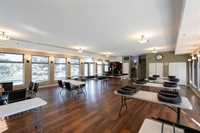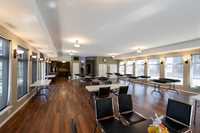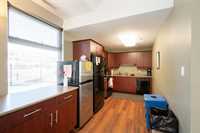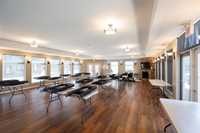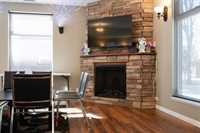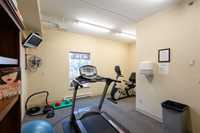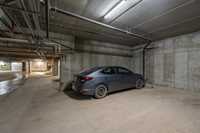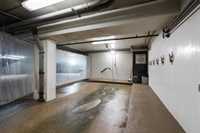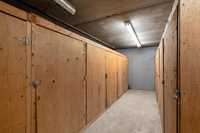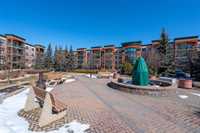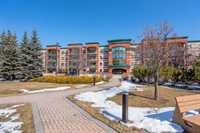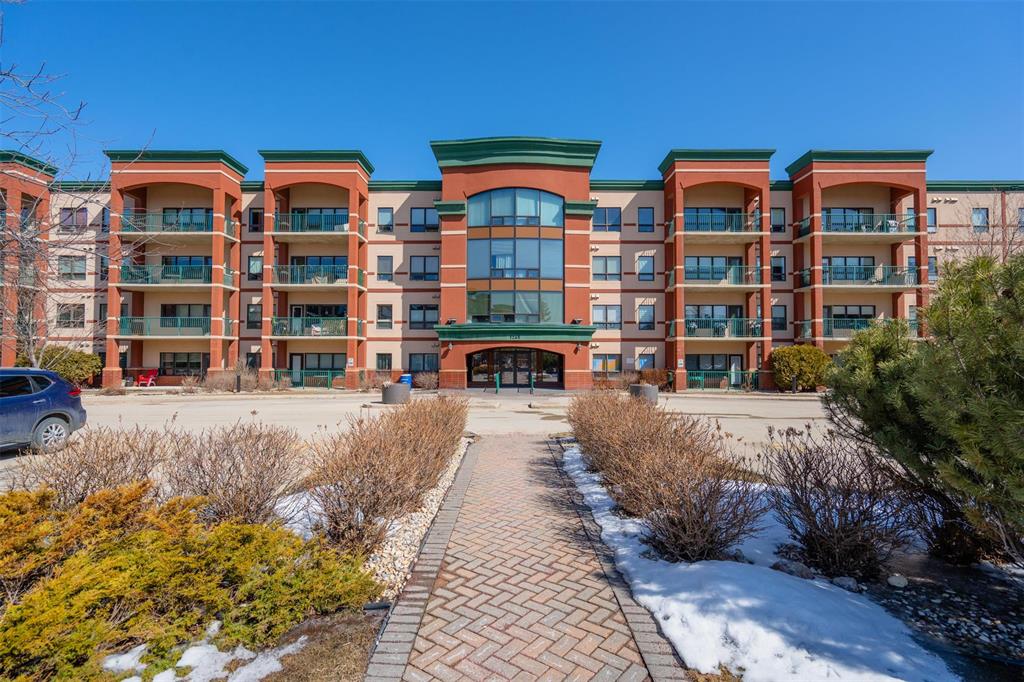
Welcome to this spacious 1128 sqft 2 bedroom, 2 bath condo with great patio area. This open concept layout is a great space for living life your way. Whether you are downsizing or just starting your real estate journey. The large living room and dining room area provide a great space for entertaining. The kitchen provides an abundance of cabinets and counter space and opens up to the living room area. The primary bedroom is a generous size with a large walk in closet and a 4 piece bath. The secondary bedroom is great both as a bedroom or as an office/den. The in suite laundry is conveniently located away from the living areas. This unit has large in suite storage as well as a storage locker in the heated indoor parking garage with car wash station. This unit comes with one garage parking spot. The building conveniently houses a guest suite & a fitness room. The complex boasts a club house with party room and is close to shopping, public transportation, hospital and more. Don't wait to view as it won't last long!! Book your showing today.
- Bathrooms 2
- Bathrooms (Full) 2
- Bedrooms 2
- Building Type One Level
- Built In 2006
- Condo Fee $563.48 Monthly
- Exterior Brick, Stucco
- Floor Space 1128 sqft
- Gross Taxes $3,216.69
- Neighbourhood Amber Trails
- Property Type Condominium, Apartment
- Remodelled Flooring
- Rental Equipment None
- School Division Seven Oaks (WPG 10)
- Tax Year 2024
- Condo Fee Includes
- Central Air
- Contribution to Reserve Fund
- Heat
- Hot Water
- Hydro
- Insurance-Common Area
- Landscaping/Snow Removal
- Management
- Recreation Facility
- Water
- Features
- Air Conditioning-Central
- Closet Organizers
- Concrete floors
- Accessibility Access
- Laundry - Main Floor
- Microwave built in
- Patio
- Pet Friendly
- Goods Included
- Blinds
- Dryer
- Dishwasher
- Refrigerator
- Garage door opener remote(s)
- Hood fan
- Microwave
- Stove
- Window Coverings
- Washer
- Parking Type
- Garage door opener
- Heated
- Single Indoor
- Underground
- Site Influences
- Accessibility Access
- Landscape
- Paved Street
- Shopping Nearby
- Public Transportation
Rooms
| Level | Type | Dimensions |
|---|---|---|
| Main | Living Room | 18.3 ft x 12.4 ft |
| Dining Room | 13.3 ft x 7.4 ft | |
| Kitchen | 13.3 ft x 8 ft | |
| Primary Bedroom | 13.5 ft x 12.5 ft | |
| Bedroom | 9.5 ft x 8.9 ft | |
| Four Piece Ensuite Bath | - | |
| Three Piece Bath | - |


