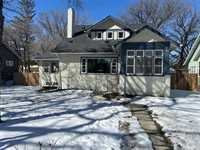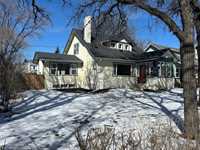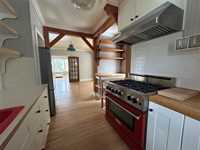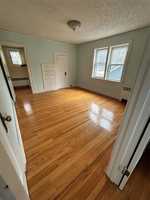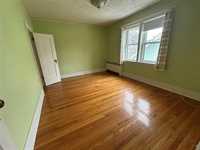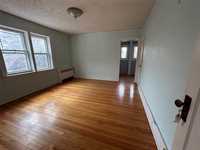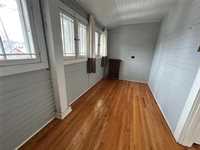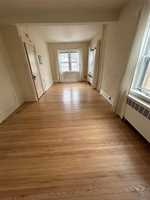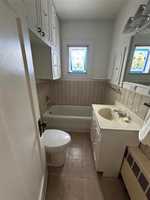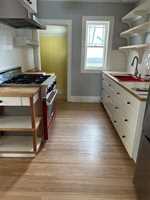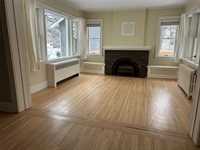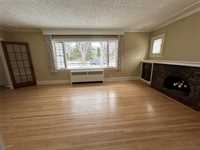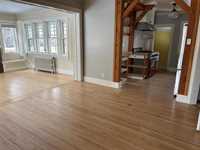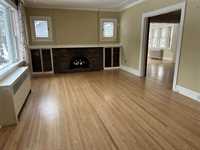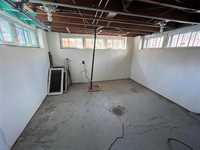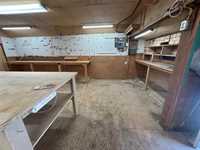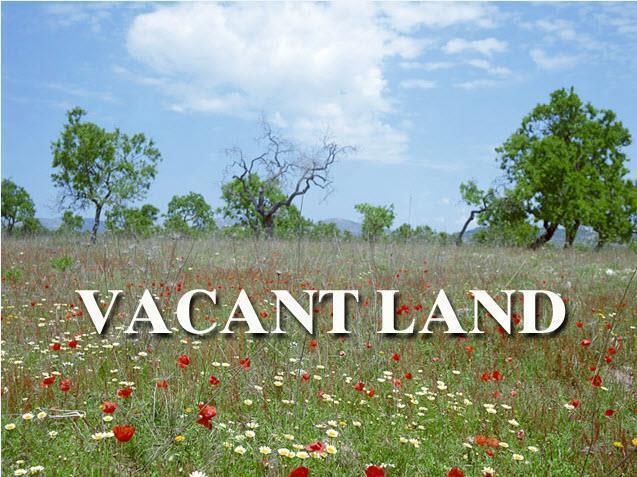
SS now. Offers any time. See Supplements for survey of 2x3600 sq ft lots. Smart investors, builders!! North River Heights property boasts 60x120 7200 sq ft lot, a spacious 3 bed 2 bath character home and a heated dream of a workshop/garage. The home features an open floor plan with natural light flooding into every room. The updated kitchen has newer SS appliances including a 36" gourmet gas stove and a 3 door fridge. The adjacent dining room opens to a 4 season sunroom/den that enjoys the sun from east, south and west. The bedrooms have double closets and built ins for extra storage. There is an ensuite and sunroom off the primary bedroom. The home is in excellent condition to live in or rent out and watch your investment grow. The property can be built on as one 7200 sq ft lot or split into 2x30 ft lots of 3600 sq ft. Either way the build options are numerous for this prestigious address. With new infill bylaws coming soon, it is possible you could build up to 4 individually titled condos with parking. Lots of options to maximize your returns with a minimum investment. Real estate in Winnipeg is one of the best investments you will ever make at a time when other investments are uncertain at best
- Basement Development Partially Finished
- Bathrooms 3
- Bathrooms (Full) 2
- Bathrooms (Partial) 1
- Bedrooms 3
- Building Type One and a Half
- Built In 1924
- Depth 120.00 ft
- Exterior Stucco
- Floor Space 1877 sqft
- Frontage 60.00 ft
- Gross Taxes $5,318.79
- Neighbourhood River Heights North
- Property Type Residential, Vacant Land with Building
- Remodelled Electrical, Kitchen, Roof Coverings
- Rental Equipment None
- School Division Winnipeg (WPG 1)
- Tax Year 2024
- Features
- Main floor full bathroom
- No Pet Home
- No Smoking Home
- Sump Pump
- Workshop
- Parking Type
- Double Detached
- Heated
- Workshop
- Site Influences
- Fenced
- Paved Lane
- Landscaped patio
- Public Transportation
Rooms
| Level | Type | Dimensions |
|---|---|---|
| Main | Living Room | 12.5 ft x 21.75 ft |
| Dining Room | 11.33 ft x 12.25 ft | |
| Sunroom | 10 ft x 10 ft | |
| Kitchen | 12 ft x 8 ft | |
| Bedroom | 23.67 ft x 12.58 ft | |
| Four Piece Bath | - | |
| Three Piece Bath | - | |
| Upper | Bedroom | 13.33 ft x 10.67 ft |
| Bedroom | 13.25 ft x 12.17 ft | |
| Two Piece Ensuite Bath | - |



