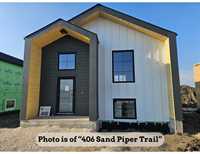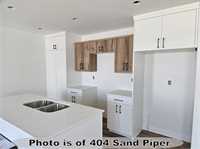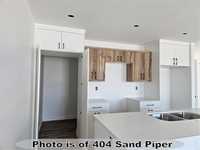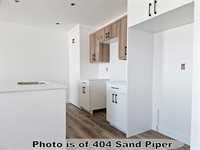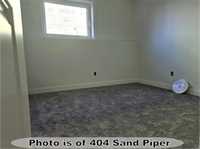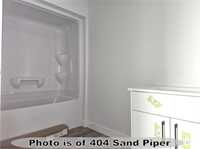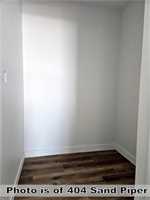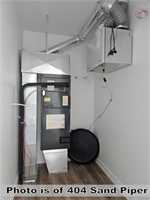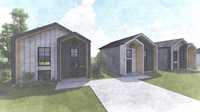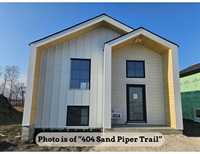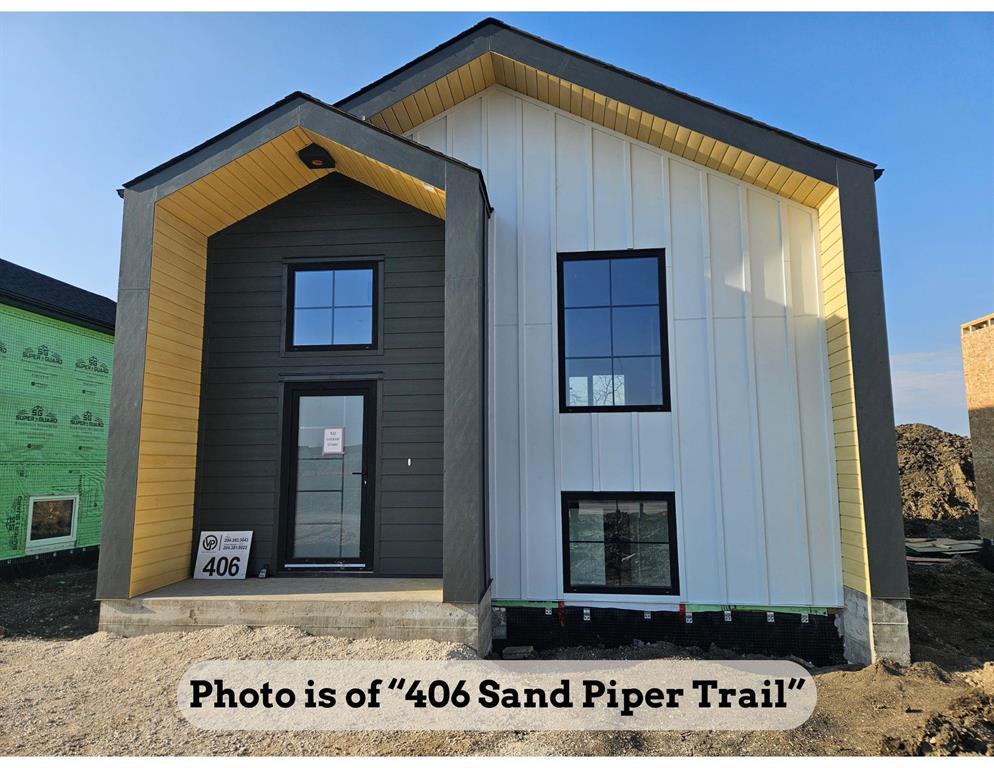
BRAND NEW FULLY FINISHED 3bdrm Home! This home is built with YOU in mind! Quality construction that includes 2"x8" framed exterior walls, ICF foundation, triple pane European style tilt & turn windows, R-28 value in the walls & R-60 in the attic. PLUS a 5 Year NEW Home Warranty! Your living area on the main floor will boast an open concept living, dining & kitchen, with neutral colors, glistening quartz c-tops in both the bathrooms & the kitchen. Luxury vinyl plank flooring will flow through the home; with carpet filling the bedrooms in the lower level. Your lower level will feature your main 4pce bathroom & strategically placed laundry room. Don't forget about the HRV & Central air, concrete driveway & concrete stairs leading up to your covered front entryway. The exterior will be complete with a Hardy board + batten combination on the front, with stucco completing the exterior finish. This energy efficient home is located in the growing town of Landmark; which boasts local schools (K-6 & 7-12), local eateries, mechanical shops, groceries & more. Plan your purchase and move before Winter!
- Basement Development Fully Finished
- Bathrooms 2
- Bathrooms (Full) 1
- Bathrooms (Partial) 1
- Bedrooms 3
- Building Type Bi-Level
- Built In 2025
- Depth 162.00 ft
- Exterior Composite, Other-Remarks, Stucco
- Floor Space 700 sqft
- Frontage 39.00 ft
- Neighbourhood R05
- Property Type Residential, Single Family Detached
- Rental Equipment None
- School Division Hanover
- Features
- Air Conditioning-Central
- Heat recovery ventilator
- Main floor full bathroom
- No Pet Home
- No Smoking Home
- Smoke Detectors
- Parking Type
- Front Drive Access
- Paved Driveway
- Site Influences
- Golf Nearby
- Paved Street
- Playground Nearby
- Shopping Nearby
Rooms
| Level | Type | Dimensions |
|---|---|---|
| Upper | Kitchen | 11.17 ft x 9 ft |
| Dining Room | 9.33 ft x 9 ft | |
| Living Room | 15.42 ft x 12.25 ft | |
| Utility Room | - | |
| Two Piece Bath | - | |
| Lower | Primary Bedroom | 11.5 ft x 10.08 ft |
| Bedroom | 9.42 ft x 9.08 ft | |
| Bedroom | 9 ft x 8.42 ft | |
| Four Piece Bath | - | |
| Laundry Room | - |


