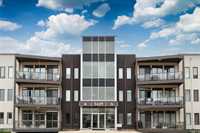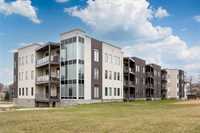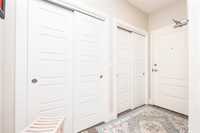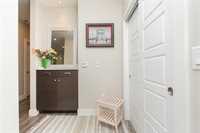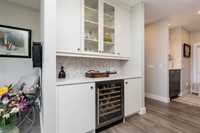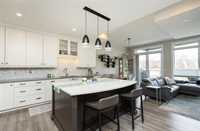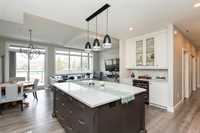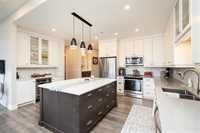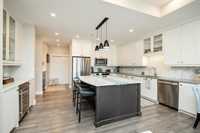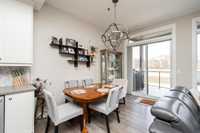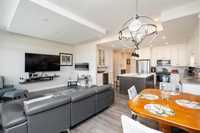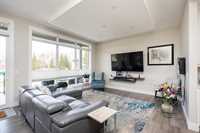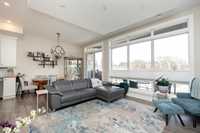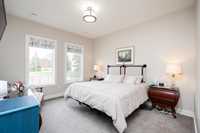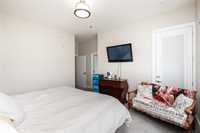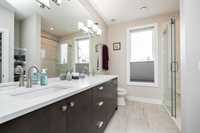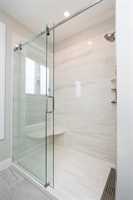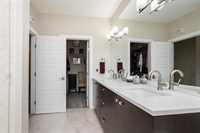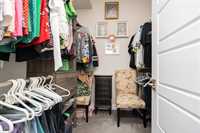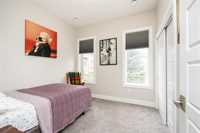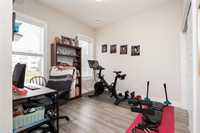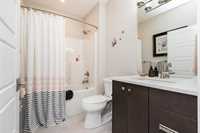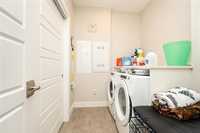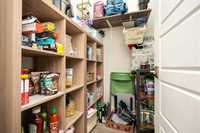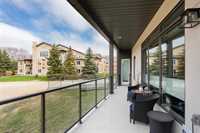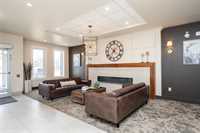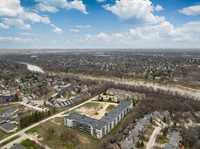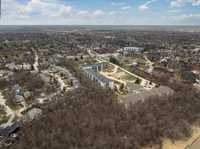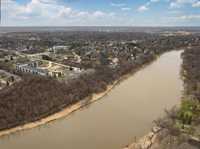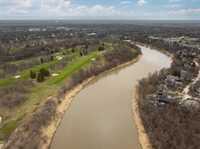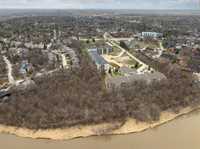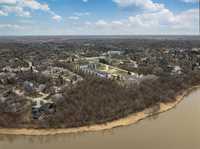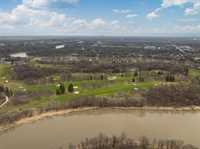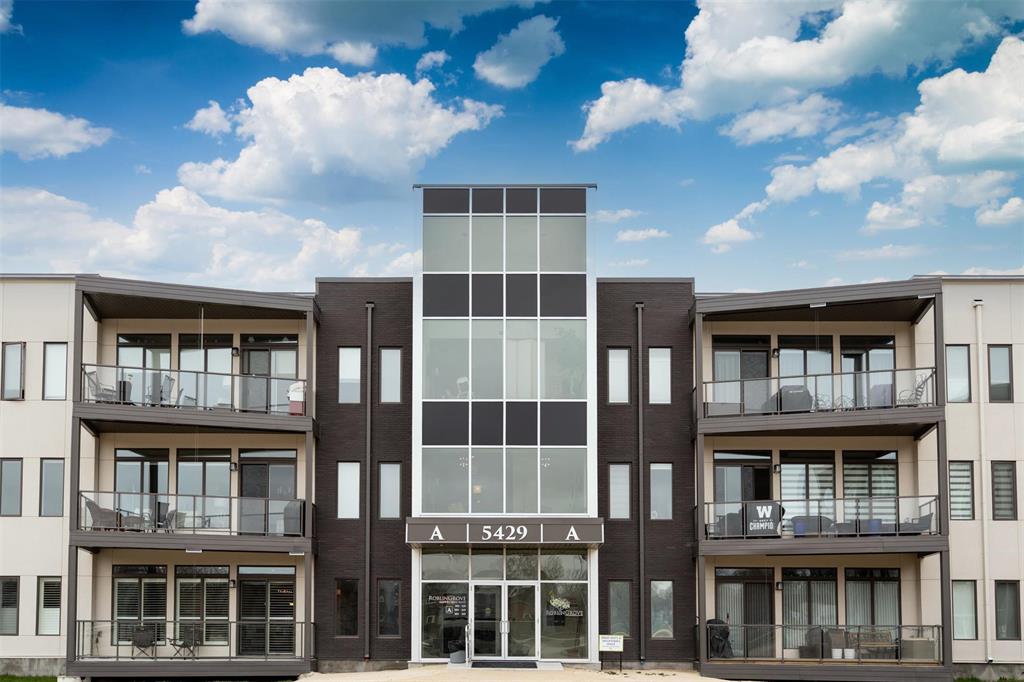
The perfect blend of luxury and low-maintenance living in Charleswood! This modern, pet-friendly, 3 bed, 2 bath main-floor condo offers 1527 sqft of thoughtfully designed space, large terrace, and 2 underground parking stalls – giving you the feel of a house with all the ease of condo life. Built in 2019 and still feeling brand new, the bright, open-concept layout features welcoming foyer and stunning high-end kitchen complete with dark cabinetry, oversized island, SS appliance, and breakfast bar with beverage fridge. The dining/living area is flooded with natural light from a wall of windows, with patio door access to your terrace off DR & electric fireplace for added ambiance in LR. 3 generous beds incl primary suite with walk-in closet & spa-like 4pc ensuite with dbl sinks & massive walk-in shower. Main 4pc bath, in-suite laundry & storage, plus additional storage by parking complete the space. The building itself is tucked by the Assiniboine River and offers a library, fitness & party rooms, plus guest suites for when family/friends visit. Close to parks, great restaurants, & the west perimeter, this is elevated condo living without compromise.
- Bathrooms 2
- Bathrooms (Full) 2
- Bedrooms 3
- Building Type One Level
- Built In 2019
- Condo Fee $530.00 Monthly
- Exterior Stone, Stucco
- Fireplace Other - See remarks
- Fireplace Fuel Electric
- Floor Space 1527 sqft
- Gross Taxes $4,524.86
- Neighbourhood Charleswood
- Property Type Condominium, Apartment
- Rental Equipment None
- School Division Winnipeg (WPG 1)
- Tax Year 24
- Amenities
- Elevator
- Fitness workout facility
- Accessibility Access
- In-Suite Laundry
- Visitor Parking
- Party Room
- Professional Management
- Security Entry
- Condo Fee Includes
- Contribution to Reserve Fund
- Insurance-Common Area
- Landscaping/Snow Removal
- Management
- Water
- Features
- Air Conditioning-Central
- Balcony - One
- Concrete floors
- Accessibility Access
- Laundry - Main Floor
- Main floor full bathroom
- Microwave built in
- Pet Friendly
- Goods Included
- Blinds
- Dryer
- Dishwasher
- Refrigerator
- Microwave
- Stove
- Window Coverings
- Washer
- Parking Type
- Double Indoor
- Garage door opener
- Heated
- Parkade
- Underground
- Site Influences
- Golf Nearby
- Low maintenance landscaped
- Other/remarks
- Shopping Nearby
- Public Transportation
Rooms
| Level | Type | Dimensions |
|---|---|---|
| Main | Living/Dining room | 21.42 ft x 14.08 ft |
| Kitchen | 16.33 ft x 12.17 ft | |
| Primary Bedroom | 12.33 ft x 13.83 ft | |
| Four Piece Ensuite Bath | - | |
| Bedroom | 9.92 ft x 10 ft | |
| Bedroom | 9.92 ft x 10 ft | |
| Four Piece Bath | - | |
| Laundry Room | 7 ft x 8 ft | |
| Walk-in Closet | 5 ft x 6 ft |


