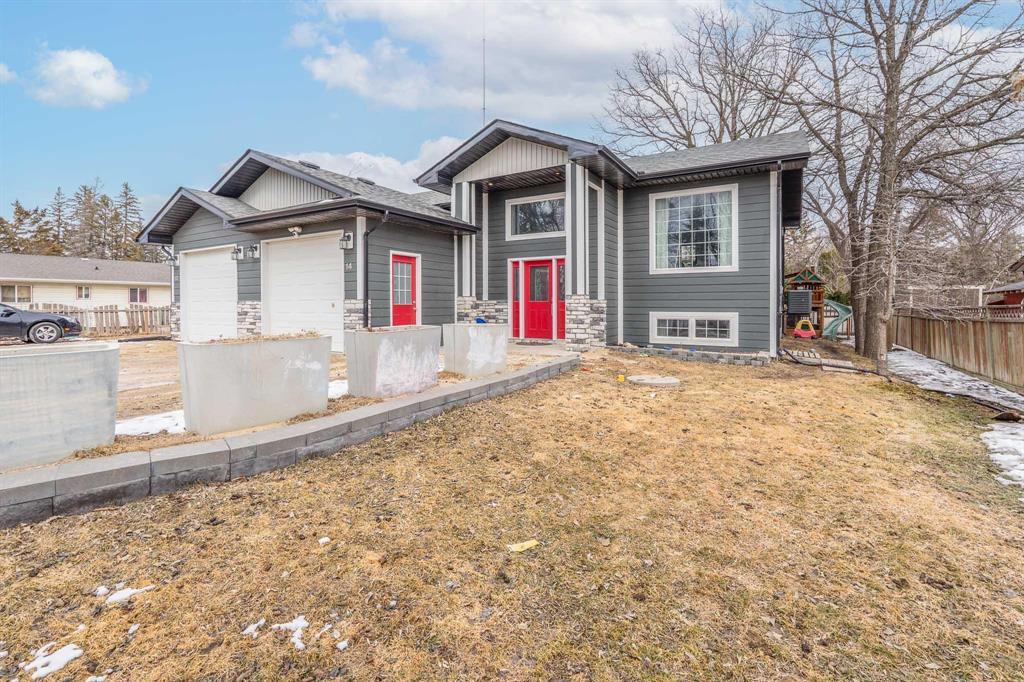RE/MAX Performance Realty
942 St. Mary's Road, Winnipeg, MB, R2M 3R5

OPEN HOUSE Sat April 26 12:00 to 1:30 PM Welcome to 14 Main Street in Kleefeld! This well-kept bi-level duplex is move-in ready and packed with value. The exterior boasts brick and Hardie board siding, vinyl accents, and stylish concrete curbing along the driveway and patio. Step inside to a bright, open layout with durable laminate flooring throughout the main living spaces. The kitchen offers plenty of space for hosting, plus an eat-in area for casual family meals. Two cozy bedrooms complete the main floor, while the lower level features a spacious rec room, a large bedroom with walk-in closet and office area, and a beautifully finished bathroom with tiled shower and heated floors. You'll love the oversized, heated garage that's fully drywalled—perfect for projects or storage. Enjoy summer evenings on the back deck and peace of mind with an electric furnace and AC, 200-amp service, sump pump, water softener, and electric hot water tank. A fantastic opportunity in a great community—don't miss it!
| Level | Type | Dimensions |
|---|---|---|
| Main | Eat-In Kitchen | 16.1 ft x 12 ft |
| Living Room | 11 ft x 12 ft | |
| Primary Bedroom | 12.7 ft x 10.5 ft | |
| Bedroom | 8.11 ft x 9.2 ft | |
| Recreation Room | 22.6 ft x 11.5 ft | |
| Four Piece Bath | - | |
| Lower | Primary Bedroom | 11 ft x 11.6 ft |
| Office | 9.1 ft x 10.6 ft | |
| Three Piece Bath | - |