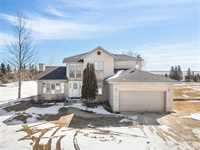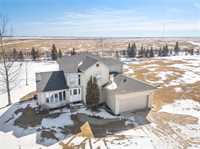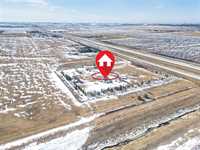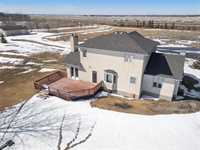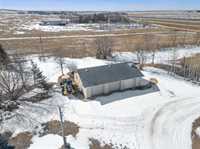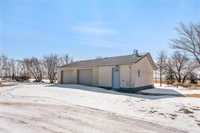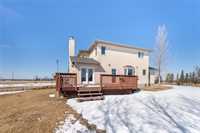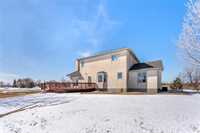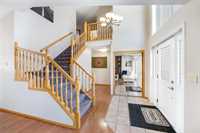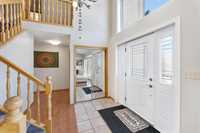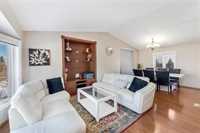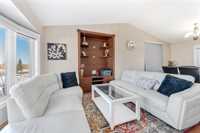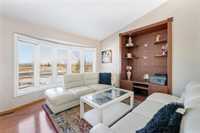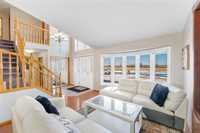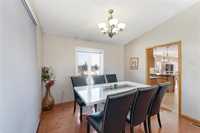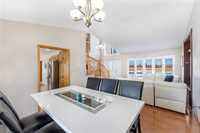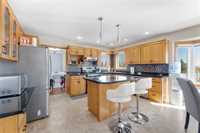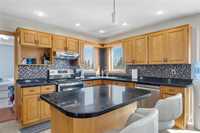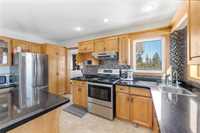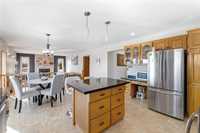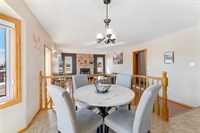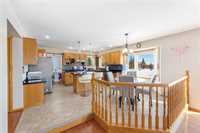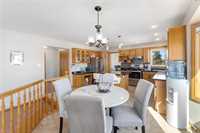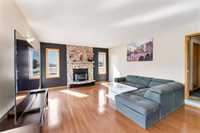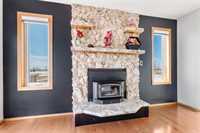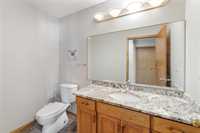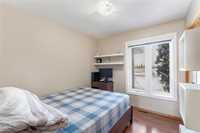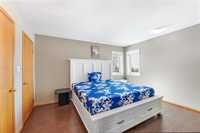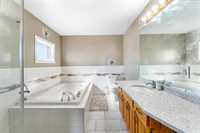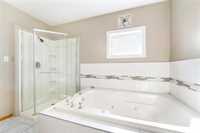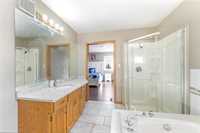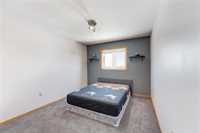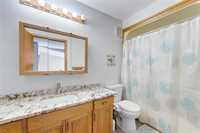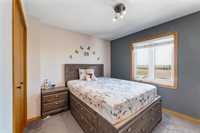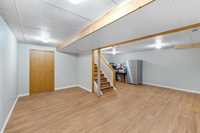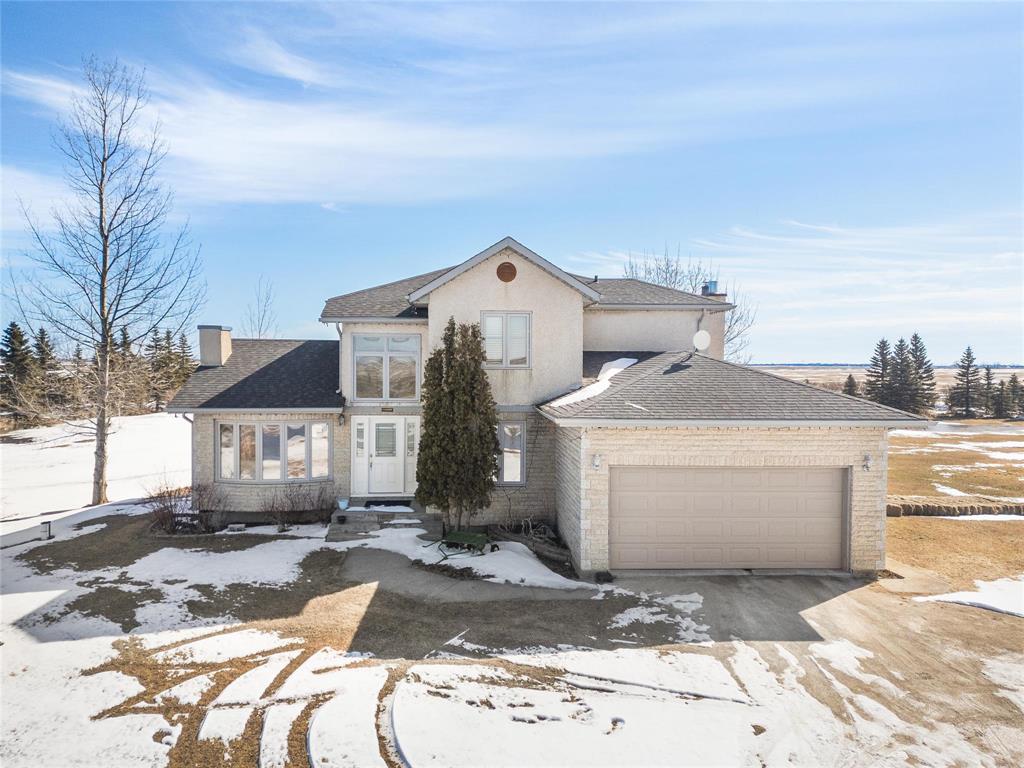
R11//Rosser/SS April 15th. Offers as received.
Nestled in the serene RM of Rosser on a sprawling 8.36-acre lot, this stunning 2,400 sq ft two-storey home perfectly blends comfort, character, and functionality. From the moment you walk in, the grand foyer with its soaring ceiling makes a statement and invites you into a space filled with warmth and light. The bright and spacious living room features a large bay window and custom wood built-ins, seamlessly connecting to a formal dining area—ideal for hosting family dinners or holiday gatherings. The eat-in kitchen is both charming and practical, complete with granite countertops, tiled backsplash, stainless steel appliances, and solid wood cabinetry offering ample storage. Cozy up in the family room with its gorgeous stone wood-burning fireplace, or step out into the beautifully landscaped backyard and enjoy peaceful prairie views. The main floor also offers a versatile den, powder room, and convenient laundry room. Upstairs, the primary suite is a true retreat with soothing neutral tones, loads of natural light, and a 4-piece ensuite with a relaxing tub. Two more generously sized bedrooms and a second full bathroom round out the upper level.
- Basement Development Partially Finished
- Bathrooms 3
- Bathrooms (Full) 2
- Bathrooms (Partial) 1
- Bedrooms 3
- Building Type Two Storey
- Built In 1988
- Exterior Brick, Stucco
- Fireplace Other - See remarks
- Floor Space 2400 sqft
- Gross Taxes $2,513.78
- Neighbourhood RM of Rosser
- Property Type Residential, Single Family Detached
- Rental Equipment None
- Tax Year 2023
- Goods Included
- Blinds
- Dryer
- Dishwasher
- Refrigerator
- Garage door opener
- Garage door opener remote(s)
- Microwave
- Stove
- Washer
- Water Softener
- Parking Type
- Double Attached
- Double Detached
- Oversized
- Site Influences
- Country Residence
- Landscaped deck
- Private Setting
Rooms
| Level | Type | Dimensions |
|---|---|---|
| Main | Living Room | 11.5 ft x 13.67 ft |
| Family Room | 18.83 ft x 14.75 ft | |
| Dining Room | 9.42 ft x 11.42 ft | |
| Two Piece Bath | - | |
| Eat-In Kitchen | 14.75 ft x 17.42 ft | |
| Laundry Room | - | |
| Upper | Primary Bedroom | 13.5 ft x 13.5 ft |
| Bedroom | 9.58 ft x 11.08 ft | |
| Four Piece Ensuite Bath | - | |
| Four Piece Bath | - | |
| Bedroom | 9.92 ft x 12.42 ft |



