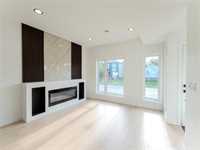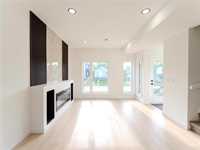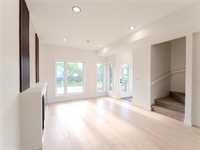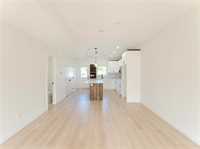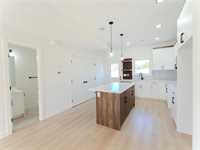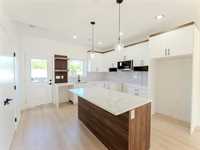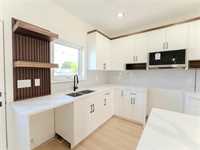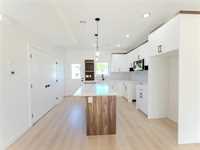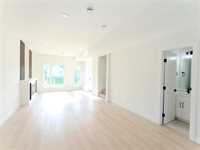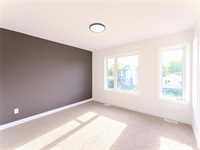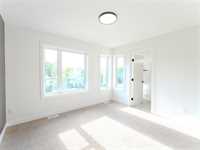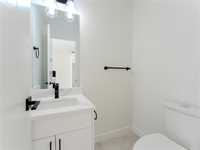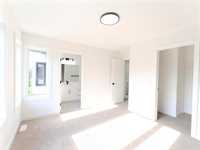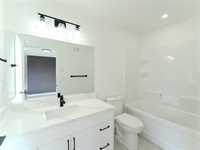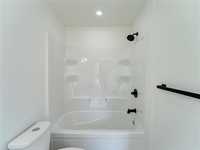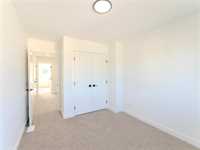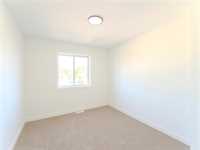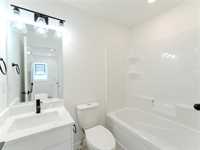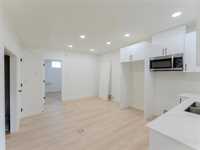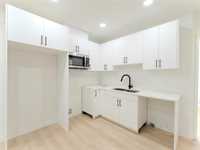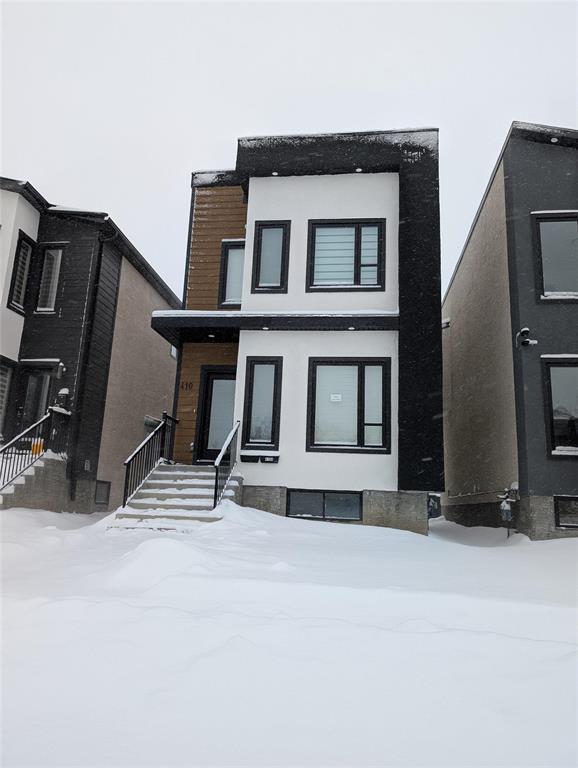
5E//Winnipeg/SS starts Sunday, April 6th. Offers as received.
Welcome to 410 Ferry Rd. This brand new Duplex nestled in the vibrant neighbourhood of St James, offers 1356 sq ft of living space plus 533 sq ft in the basement. Main floor features an open concept floor plan with huge living/dining room, kitchen, pantry and a half bathroom. Second floor features three spacious bedrooms, including a master suite, two bathrooms and a laundry room. Discover the legal secondary suite in the basement, boasting two additional bedrooms and a well-appointed kitchen, ideal for guests or potential rental income. Don't miss out on this exciting opportunity to elevate your lifestyle & investment portfolio. Property taxes have not been assessed yet. ALL MEASUREMENTS ARE +/- JOGS.
- Basement Development Fully Finished
- Bathrooms 4
- Bathrooms (Full) 3
- Bathrooms (Partial) 1
- Bedrooms 5
- Building Type Two Storey
- Built In 2024
- Exterior Stucco, Vinyl
- Fireplace Other - See remarks
- Fireplace Fuel Electric
- Floor Space 1356 sqft
- Gross Taxes $3,110.69
- Neighbourhood St James
- Property Type Residential, Duplex
- Rental Equipment None
- School Division Winnipeg (WPG 1)
- Tax Year 2024
- Parking Type
- Parking Pad
- Rear Drive Access
- Site Influences
- Back Lane
- Low maintenance landscaped
- Playground Nearby
- Shopping Nearby
Rooms
| Level | Type | Dimensions |
|---|---|---|
| Main | Kitchen | 12.67 ft x 13 ft |
| Living/Dining room | 11.75 ft x 24.08 ft | |
| Two Piece Bath | - | |
| Upper | Primary Bedroom | 10.75 ft x 11.75 ft |
| Three Piece Ensuite Bath | 5 ft x 9.67 ft | |
| Bedroom | 10.58 ft x 9.33 ft | |
| Bedroom | 10.58 ft x 9.42 ft | |
| Three Piece Bath | - | |
| Basement | Bedroom | 10.08 ft x 9.17 ft |
| Bedroom | 10.25 ft x 9.5 ft | |
| Three Piece Bath | - |





