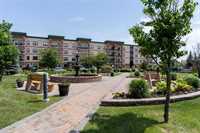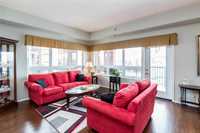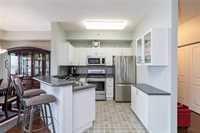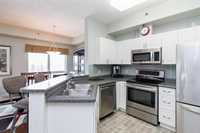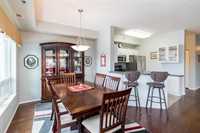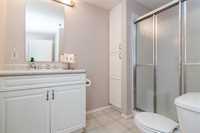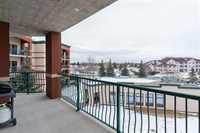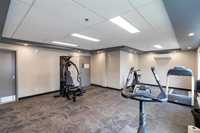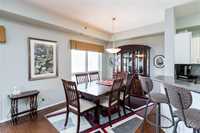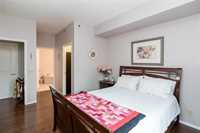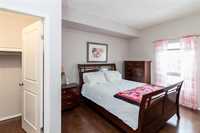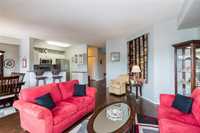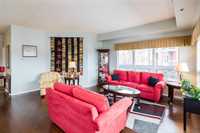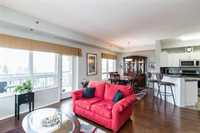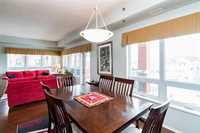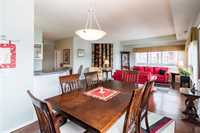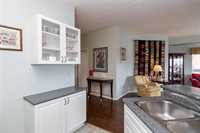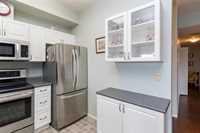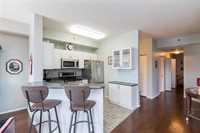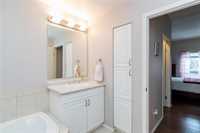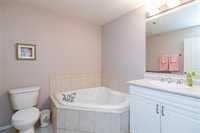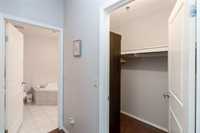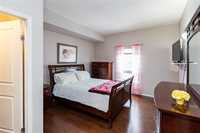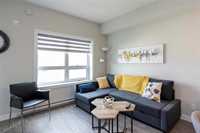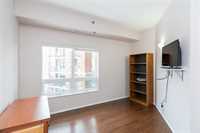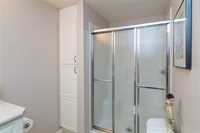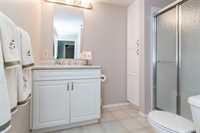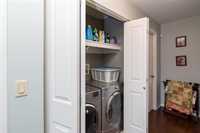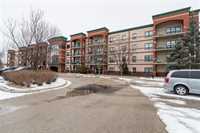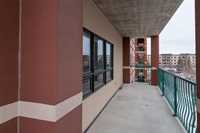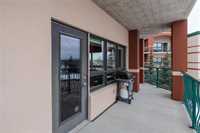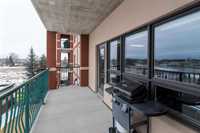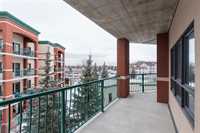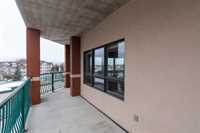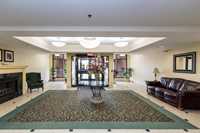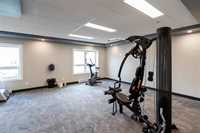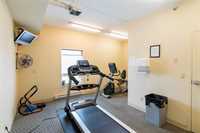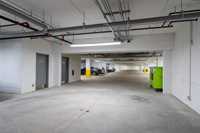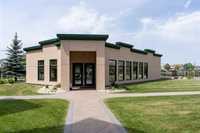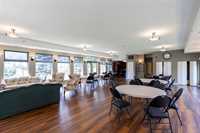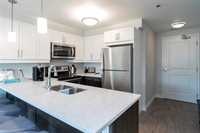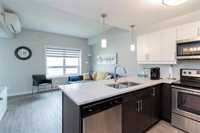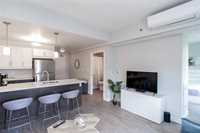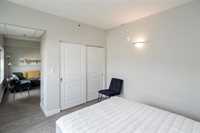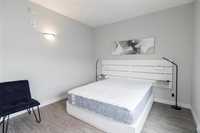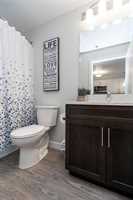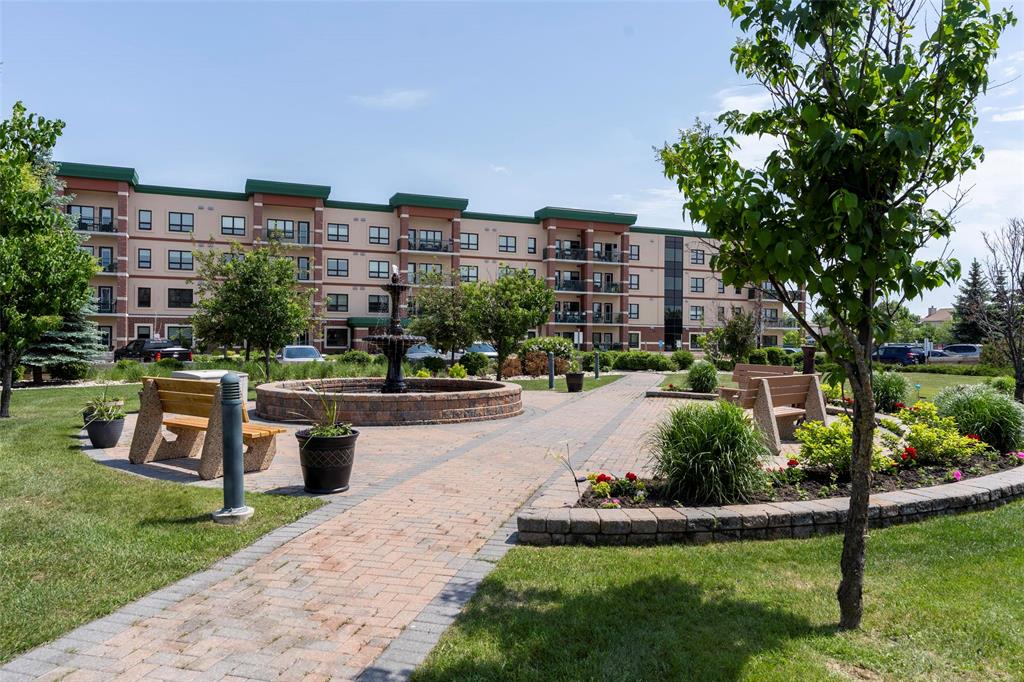
Offers as written. Luxury condo living in Amber Trails; opportunity knocks 3rd floor corner unit; 1428 sq ft located in the prestigious Aspen Meadows. Original owner lovingly maintained & upgraded Concrete & steel construction, heated underground parking. All inclusive condo fees. Fenced & amazing landscaped central courtyard. Renovated white kitchen w breakfast bar, built in cabinet & hutch, vinyl flooring. Dining room w laminated hardwoods, picture wds ; custom blinds & plenty of room for entertaining. Spacious LR w newer PVC windows & custom blinds, hwf & modern decor. Primary BR; walk in closet & full ensuite bath w corner soaker tub. 9 ft ceilings & hwf thru-out, clean & bright w plenty of natural light. In-suite laundry, in hall with double closet doors, walk in storage in suite & in basement. 2 large BR's & den or 3 Bedrooms. Extra amenities; Party room(solarium), for residents to use for larger family get together's Gym, Library, Guest room available on site, car wash elevators, security entrance, monitored camera, heated underground parking,garbage chutes on each floor , spacious hallways for easy access walkers, wheelchairs etc. Close to all amenities.Call for your private viewing now.
- Bathrooms 2
- Bathrooms (Full) 2
- Bedrooms 3
- Building Type One Level
- Built In 2006
- Condo Fee $703.21 Monthly
- Exterior Stucco
- Floor Space 1428 sqft
- Gross Taxes $3,934.00
- Neighbourhood Amber Trails
- Property Type Condominium, Apartment
- Remodelled Flooring, Kitchen, Windows
- Rental Equipment None
- School Division Seven Oaks (WPG 10)
- Tax Year 2024
- Total Parking Spaces 1
- Amenities
- Cable TV
- Car Wash
- Elevator
- Fitness workout facility
- Garage Door Opener
- In-Suite Laundry
- Visitor Parking
- Party Room
- Professional Management
- Security Entry
- Condo Fee Includes
- Cable TV
- Contribution to Reserve Fund
- Caretaker
- Heat
- Hot Water
- Hydro
- Insurance-Common Area
- Landscaping/Snow Removal
- Management
- Parking
- Recreation Facility
- Water
- Features
- Air Conditioning-Central
- Balconies - Two
- Closet Organizers
- Concrete floors
- Accessibility Access
- Intercom
- Laundry - Main Floor
- Microwave built in
- No Smoking Home
- Smoke Detectors
- Pet Friendly
- Goods Included
- Blinds
- Dishwasher
- Refrigerator
- Garage door opener remote(s)
- Hood fan
- Microwave
- Stove
- Window Coverings
- Parking Type
- Heated
- Parkade
- Single Indoor
- Underground
- Site Influences
- Corner
- Fenced
- Fruit Trees/Shrubs
- Accessibility Access
- Paved Lane
- Landscape
- Shopping Nearby
- Public Transportation
Rooms
| Level | Type | Dimensions |
|---|---|---|
| Main | Eat-In Kitchen | 9 ft x 8.6 ft |
| Dining Room | 9 ft x 8.8 ft | |
| Living Room | 17 ft x 12.6 ft | |
| Primary Bedroom | 12 ft x 111.6 ft | |
| Bedroom | 12.4 ft x 10 ft | |
| Bedroom | 12 ft x 9 ft | |
| Three Piece Ensuite Bath | - | |
| Three Piece Bath | - | |
| Utility Room | 8.6 ft x 6 ft |


