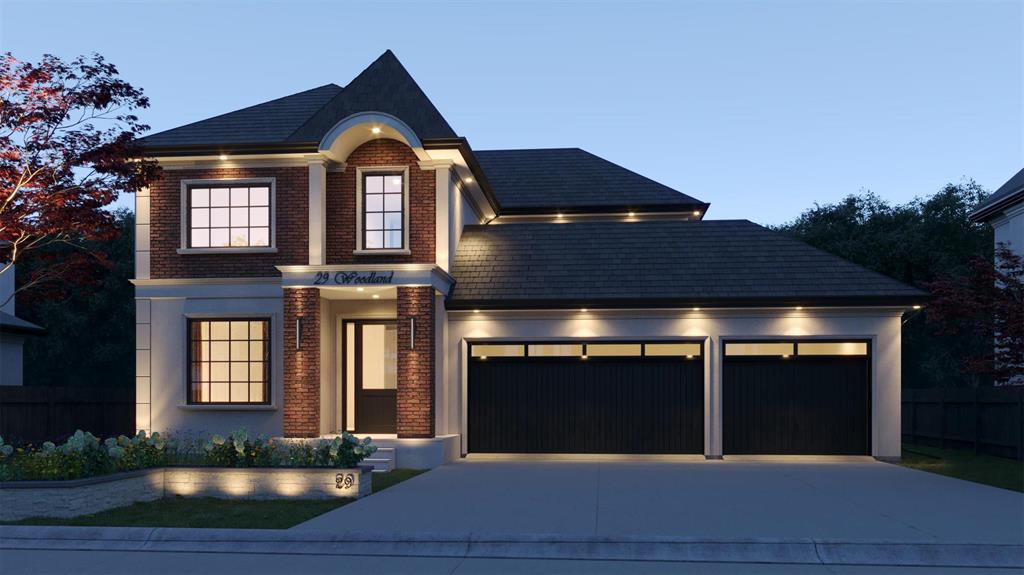Century 21 Bachman & Associates
360 McMillan Avenue, Winnipeg, MB, R3L 0N2

To be built on a 75 ft wide “look out” beautiful pie shaped lake lot, one of the largest lots in the area! Your dream home awaits you in the newest luxury development Forest Grove Estates,Headingley, Mb.Total of 4 spacious bedrooms & a loft. Main floor bedroom & full bath,Primary bedroom & luxurious spa like ensuite on upper floor,2 additional bedrooms & a “jack & Jill” style full bathroom, loft area and an upper floor laundry. Triple car garage.Interior finished with the highest standards in workmanship consisting of engineered hardwoods, tiled front entrance, custom cabinetry throughout with quartz counters.The kitchen is a culinary masterpiece with a pantry. Triple pane windows, high efficiency furnace, AC, built on piles and including a deck,cement driveway and a show stopping exterior made of stone and acrylic stucco. This home is designed to flow effortlessly, meticulously planned and executed to offer you the finest in luxury living. Home is customizable! Please see supplements for additional info. NEW 2025 SHOW HOME available to view.
| Level | Type | Dimensions |
|---|---|---|
| Main | Great Room | 16 ft x 15 ft |
| Eat-In Kitchen | 22 ft x 16 ft | |
| Dining Room | 12 ft x 10 ft | |
| Bedroom | 12 ft x 11 ft | |
| Four Piece Bath | - | |
| Mudroom | 9 ft x 6 ft | |
| Pantry | - | |
| Upper | Primary Bedroom | 17 ft x 14 ft |
| Five Piece Ensuite Bath | - | |
| Bedroom | 12 ft x 12 ft | |
| Bedroom | 12 ft x 11 ft | |
| Four Piece Bath | - | |
| Loft | 8 ft x 8 ft | |
| Laundry Room | 10 ft x 6 ft | |
| Six Piece Bath | - |