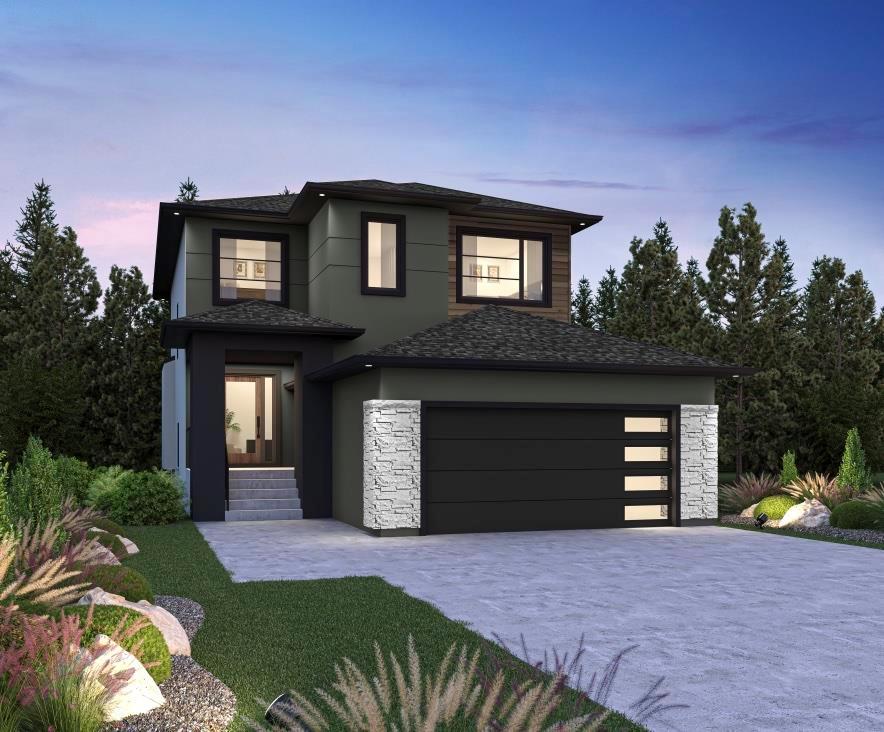Century 21 Bachman & Associates
360 McMillan Avenue, Winnipeg, MB, R3L 0N2

TO-BE-BUILT: This is your chance to build a brand-new home on a spacious WALKOUT lot in Highland Pointe! Shown with the Fairview C, 4-bed and 3-bath but OTHER PLANS AND OPTIONS AVAILABLE FOR THIS LOT. Upgrades include spice kitchen, deck/balcony, QUARTZ countertops, black plumbing/light fixtures, waterfall island, electric fireplace, and more! With the Fairview C, enter the spacious foyer and note the main floor bedroom & full bath, then enter the great room with 18’ ceilings and huge windows. The kitchen is a dream with beautiful cabinetry, quartz countertops and waterfall island. The star is the spice kitchen as a second enclosed kitchen. The large dining room is surrounded by windows letting in loads of natural light. Off of the dining room is the main-level deck. Completing this level is a bedroom and four-piece bathroom. Upstairs, the primary suite offers a huge WIC and luxurious ensuite with a tiled ensuite shower and upper-level balcony. Two additional spacious bedrooms, a four-piece bathroom, convenient second floor laundry and a spacious loft space complete this flawless home. The walkout basement will be ready for development.
| Level | Type | Dimensions |
|---|---|---|
| Main | Living Room | 12.4 ft x 10.1 ft |
| Great Room | 14 ft x 14.2 ft | |
| Kitchen | 9 ft x 11.2 ft | |
| Second Kitchen | 9.2 ft x 5.6 ft | |
| Dining Room | 13.1 ft x 10 ft | |
| Bedroom | 9.2 ft x 11.6 ft | |
| Four Piece Bath | - | |
| Upper | Loft | 14 ft x 11 ft |
| Primary Bedroom | 13.1 ft x 14 ft | |
| Four Piece Ensuite Bath | - | |
| Walk-in Closet | 4.9 ft x 8 ft | |
| Bedroom | 9.5 ft x 10.3 ft | |
| Bedroom | 10.1 ft x 10 ft | |
| Four Piece Bath | - |