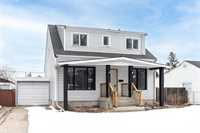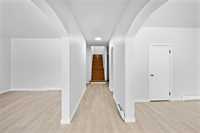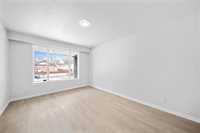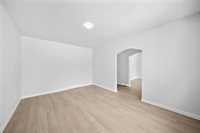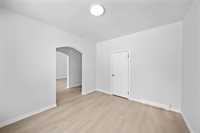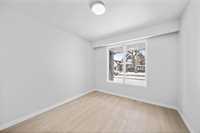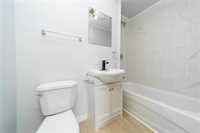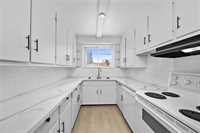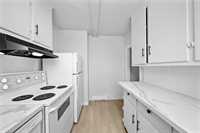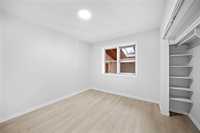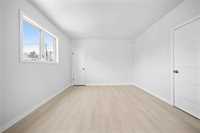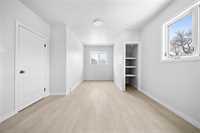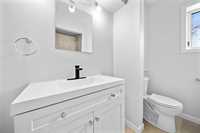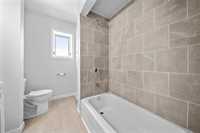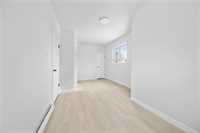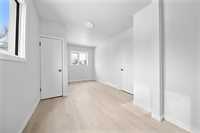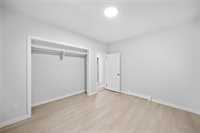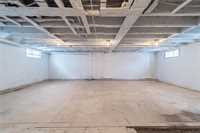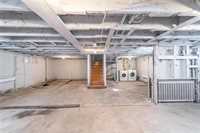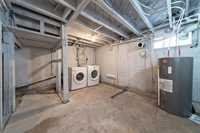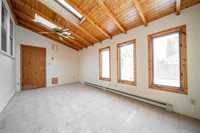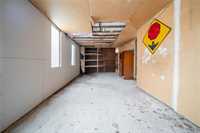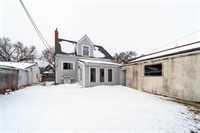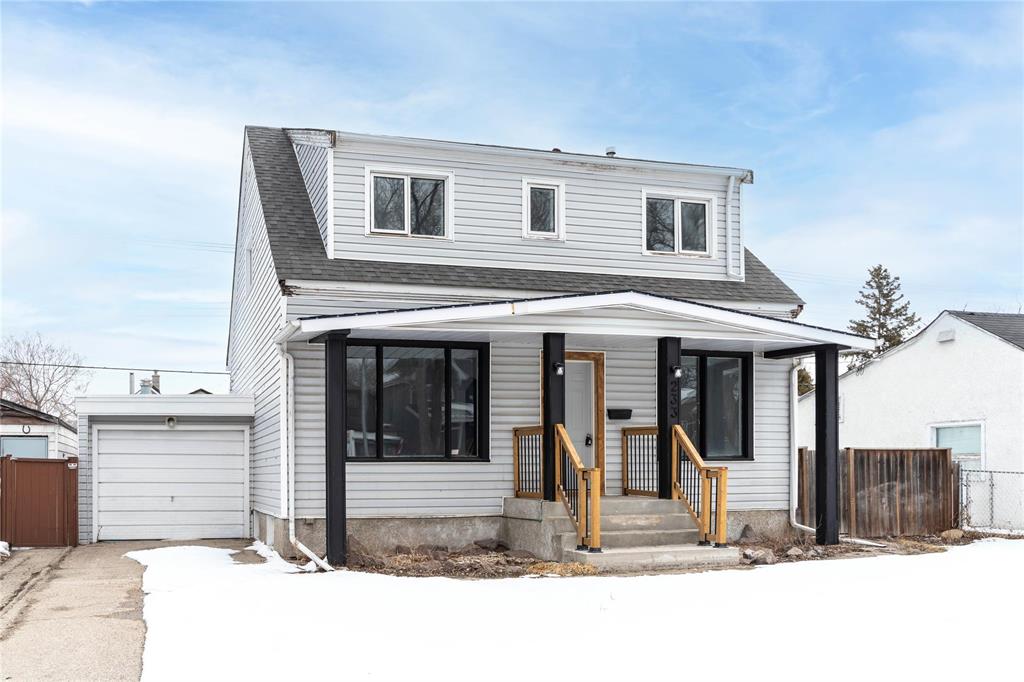
Offers anytime! 1,651 sq ft, 3-bedroom, 2 full bath home with updates throughout. New vinyl plank flooring and lighting on all levels. Bright main floor offers a south-facing living room, formal dining area, and eat-in kitchen with ample cabinet space and a view of the fully fenced backyard. Main floor primary bedroom with large closet and a 4-season sunroom with skylight. Upstairs features two spacious bedrooms with walk-in closets and a full 4-piece bathroom with tiled tub surround and linen storage. The basement is unfinished and ready for development, with potential for a secondary suite. Recent upgrades include HWT (2023), new PEX water lines, hardwired smoke detectors, shingles (2019), and 100-amp electrical panel. Located near schools, parks, transit, and amenities. Avoid bidding wars; call today to schedule your private viewing.
- Basement Development Unfinished
- Bathrooms 2
- Bathrooms (Full) 2
- Bedrooms 3
- Building Type One and a Half
- Built In 1947
- Depth 100.00 ft
- Exterior Stucco, Vinyl
- Floor Space 1651 sqft
- Frontage 50.00 ft
- Gross Taxes $3,888.71
- Neighbourhood West Kildonan
- Property Type Residential, Single Family Detached
- Rental Equipment None
- School Division Winnipeg (WPG 1)
- Tax Year 24
- Features
- Deck
- Hood Fan
- Goods Included
- Dryer
- Dishwasher
- Refrigerator
- Stove
- Washer
- Parking Type
- Single Attached
- Tandem Garage
- Workshop
- Site Influences
- Fenced
- Golf Nearby
- Back Lane
- Paved Lane
- Landscaped deck
- Playground Nearby
- Shopping Nearby
- Public Transportation
Rooms
| Level | Type | Dimensions |
|---|---|---|
| Main | Living Room | 11.6 ft x 15.1 ft |
| Dining Room | 10.4 ft x 11.3 ft | |
| Eat-In Kitchen | 7.1 ft x 16.11 ft | |
| Primary Bedroom | 10.4 ft x 12.8 ft | |
| Sunroom | 9.8 ft x 17.2 ft | |
| Four Piece Bath | - | |
| Upper | Bedroom | 9.6 ft x 19 ft |
| Bedroom | 11.5 ft x 19.1 ft | |
| Four Piece Bath | - |


