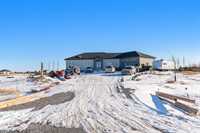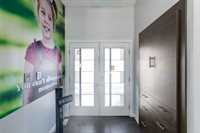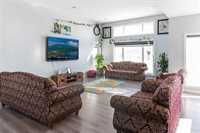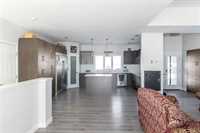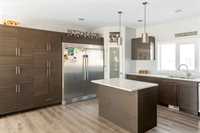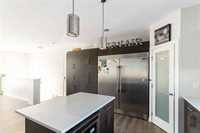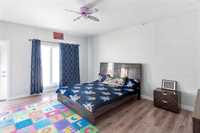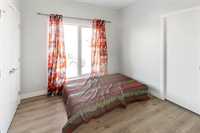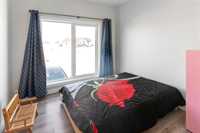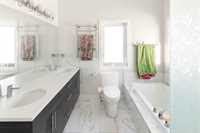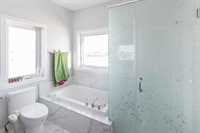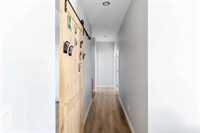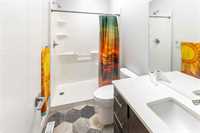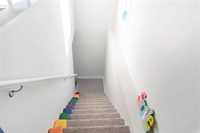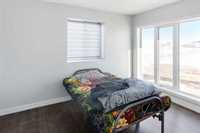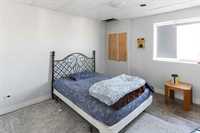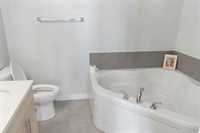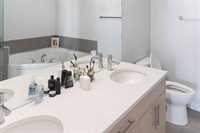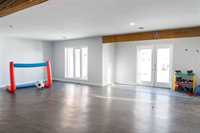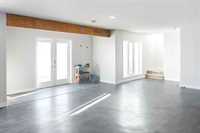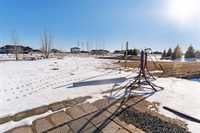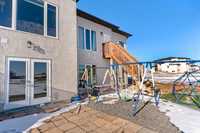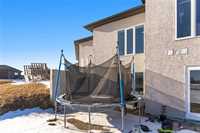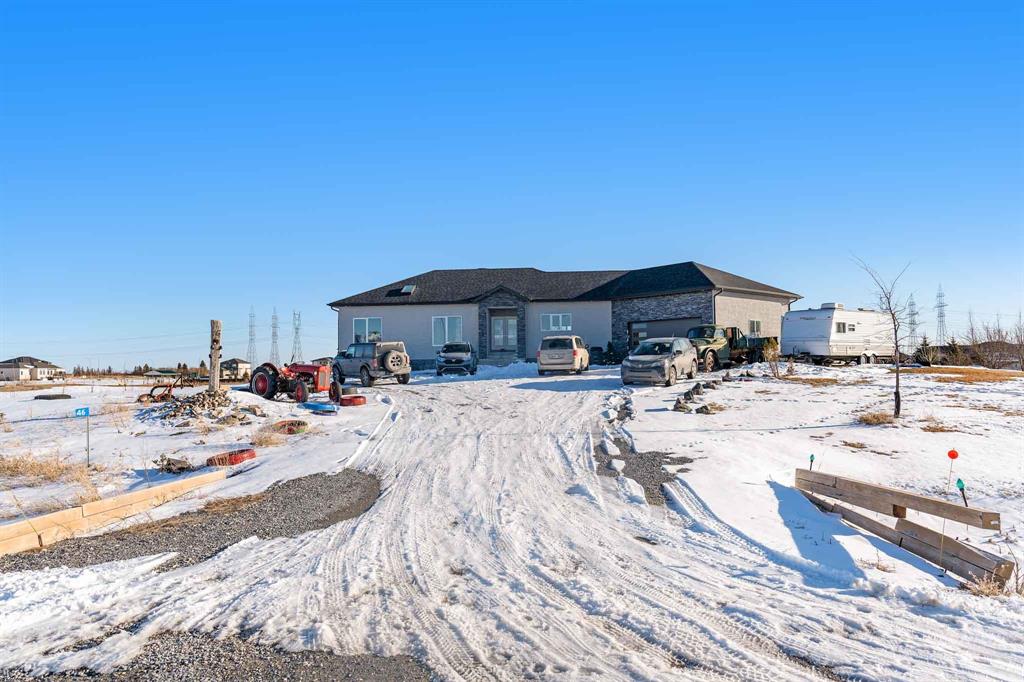
Offer as Received ,
Stunning New Custom built Bungalow with fully finished walkout basement on 1.47 Acres of land backs onto view of creek , this beautiful Home Design features 1775 Sqft Bungalow w/ 5 bedrooms with excellent quality & workmanship freshly painted with remodeled basement , Open concept with huge Great Room with laminate flooring features soaring ceilings with pot lights and speaker built in . Gorgeous Island Kitchen feature high gloss Thermofoil Cabinet, Decor handles and Quartz counter tops ample storage , cook-top, Master bed room w/ huge walk in closet , Delux ensuite W/ jetted tub & tiled shower , fully finished lower level Walk- out w/ secondary kitchen in lower level perfect for two families Awesome window package provides incredible view of this creek lot awesome views . Huge rec-room & Gaming area and specious 4 th bed room bath close by . Perfect location - Only 1 Km north of city perimeter.Measurements are +- jogs
- Basement Development Fully Finished
- Bathrooms 3
- Bathrooms (Full) 3
- Bedrooms 5
- Building Type Bungalow
- Built In 2018
- Exterior Stucco
- Floor Space 1775 sqft
- Gross Taxes $3,928.00
- Neighbourhood West St Paul
- Property Type Residential, Single Family Detached
- Rental Equipment None
- School Division Seven Oaks (WPG 10)
- Tax Year 2023
- Features
- Air Conditioning-Central
- Cook Top
- High-Efficiency Furnace
- Main floor full bathroom
- Microwave built in
- No Pet Home
- No Smoking Home
- Smoke Detectors
- Sump Pump
- Goods Included
- Dryer
- Dishwasher
- Refrigerator
- Garage door opener
- Garage door opener remote(s)
- Microwave
- Stove
- Window Coverings
- Washer
- Parking Type
- Double Attached
- Site Influences
- Creek
- Lake View
- Low maintenance landscaped
- Not Fenced
- No Back Lane
- Not Landscaped
- Paved Street
- Private Yard
Rooms
| Level | Type | Dimensions |
|---|---|---|
| Main | Family Room | 14 ft x 22 ft |
| Primary Bedroom | 14.9 ft x 17.4 ft | |
| Dining Room | 16.8 ft x 9.6 ft | |
| Bedroom | 10.4 ft x 10.9 ft | |
| Four Piece Ensuite Bath | - | |
| Four Piece Bath | - | |
| Kitchen | 12.7 ft x 11 ft | |
| Bedroom | 10.2 ft x 10.8 ft | |
| Lower | Four Piece Bath | - |
| Bedroom | 12 ft x 12.6 ft | |
| Bedroom | 12 ft x 12.6 ft | |
| Game Room | 22 ft x 20 ft | |
| Recreation Room | 26 ft x 20 ft | |
| Second Kitchen | - |


