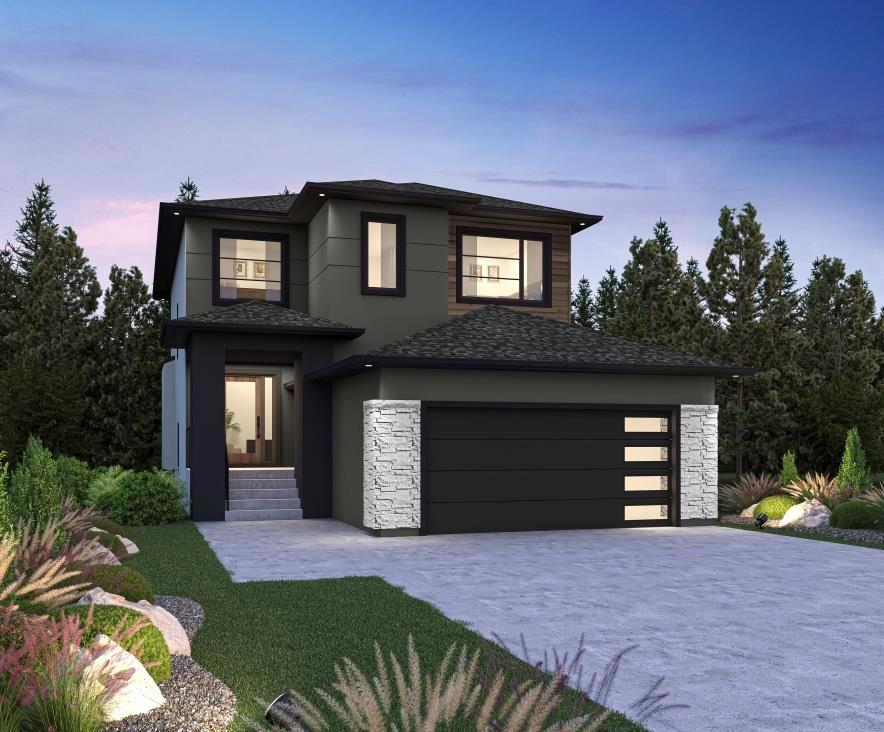Century 21 Bachman & Associates
360 McMillan Avenue, Winnipeg, MB, R3L 0N2

TO-BE-BUILT: This is your chance to build a brand-new home on a spacious pie-shaped lot in River Springs Grove. Shown with the Fairview C plan but OTHER PLANS AND OPTIONS AVAILABLE FOR THIS LOT. Upgrades for this Fairview C plan include an oversized 24x24 garage, spice kitchen, glass inserts on stairs, QUARTZ countertops in the kitchen and bathrooms, and much more!
With the Fairview C, the curb appeal is 10 on 10 which boasts an elegant stucco and stone exterior, and luxurious finishing. Enter the spacious foyer and note the main floor bedroom and full bath, then enter the great room with 18’ ceilings, huge windows, and on-trend laminate flooring. The kitchen is a dream with beautiful cabinetry, QUARTZ countertops and large breakfast bar island. The star is the spice kitchen as a second enclosed kitchen for cooking and entertaining. The large dining room is surrounded by windows letting in loads of natural light. Upstairs, the primary suite offers a huge walk in closet and luxurious ensuite. Two additional spacious bedrooms, a four-piece bathroom, convenient second floor laundry and a spacious loft space complete this flawless home. Don't miss out!
| Level | Type | Dimensions |
|---|---|---|
| Main | Foyer | 12.4 ft x 10.1 ft |
| Great Room | 14 ft x 14.2 ft | |
| Dining Room | 13.1 ft x 10 ft | |
| Kitchen | 11.2 ft x 9 ft | |
| Four Piece Bath | - | |
| Bedroom | 11.6 ft x 9.2 ft | |
| Second Kitchen | 9.2 ft x 5.6 ft | |
| Upper | Loft | 14 ft x 11 ft |
| Bedroom | 10.3 ft x 9.5 ft | |
| Four Piece Bath | - | |
| Primary Bedroom | 13.1 ft x 14 ft | |
| Walk-in Closet | 8 ft x 4.9 ft | |
| Four Piece Ensuite Bath | - | |
| Bedroom | 10.1 ft x 10 ft |