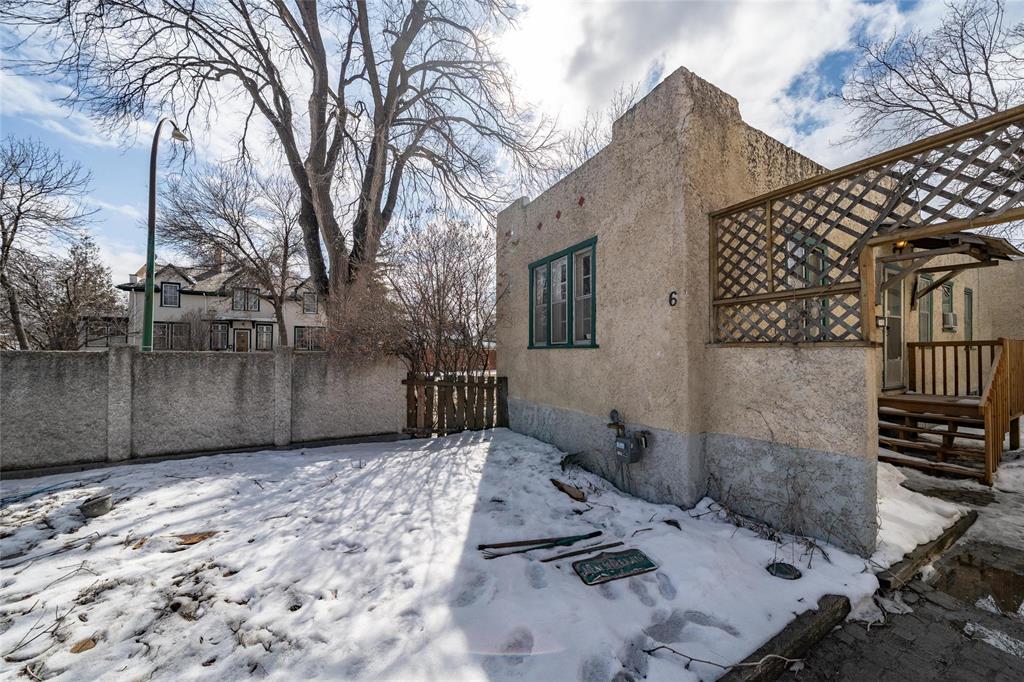RE/MAX Performance Realty
942 St. Mary's Road, Winnipeg, MB, R2M 3R5

Pet-friendly 1 bed, 1 bath bungalow-style condo in Norwood Flats. Ideal for first-time buyers or savvy investors, this 588 sq ft Condo is infused with character throughout. The main floor shines with hardwood floors and features a bright, spacious living room, complete with ornamental fireplace. The updated kitchen has space for a small table and has vinyl tile flooring that also extends into the 4pc bath. A Large primary bedroom located off the kitchen has ample closet space. Downstairs the basement is outfitted with rubber membrane floors for added comfort, a rec room with plenty of built-in storage, laundry, electric HWT, gas furnace, and office space with the original brick fireplace – perfect for those work-from-home days. The fenced yard is ideal for enjoying those upcoming summer months. Located right across the street from Coronation Park and just minutes from downtown, this condo is within walking distance to The Forks and St. Boniface, offering easy access to schools, restaurants, shopping, and more. This condo combines charm, comfort, and a fantastic location to provide a superb living experience or investment opportunity. Book your showing today!
| Level | Type | Dimensions |
|---|---|---|
| Main | Living Room | 12.92 ft x 14.67 ft |
| Kitchen | 9.75 ft x 9.92 ft | |
| Primary Bedroom | 10.17 ft x 10 ft | |
| Four Piece Bath | - | |
| Basement | Recreation Room | 19.67 ft x 11.75 ft |
| Office | 12.58 ft x 11.75 ft |