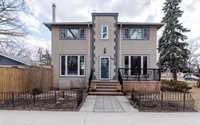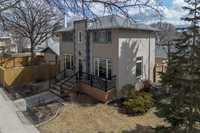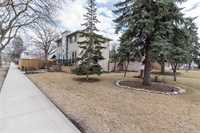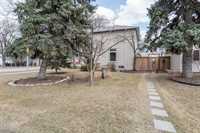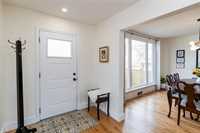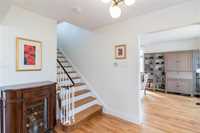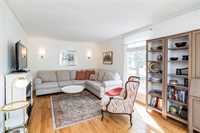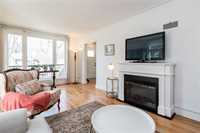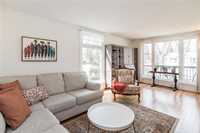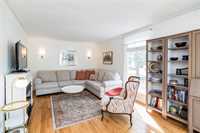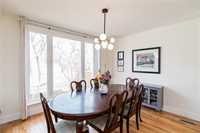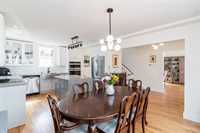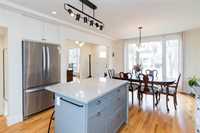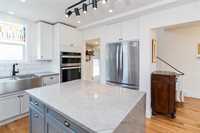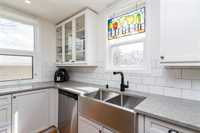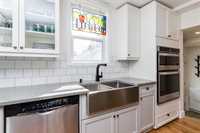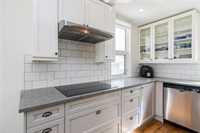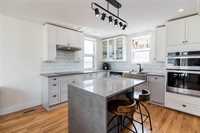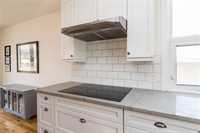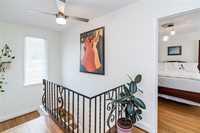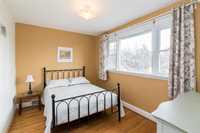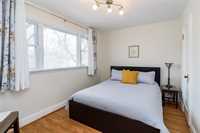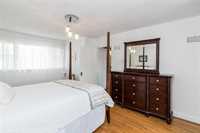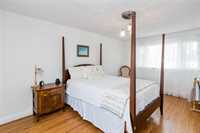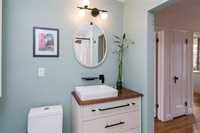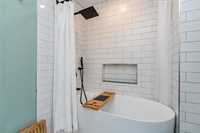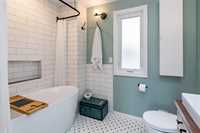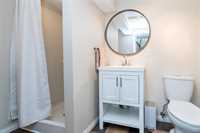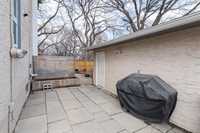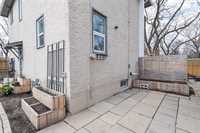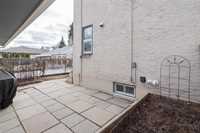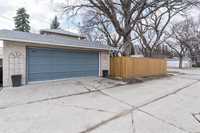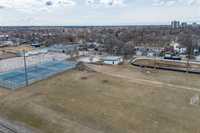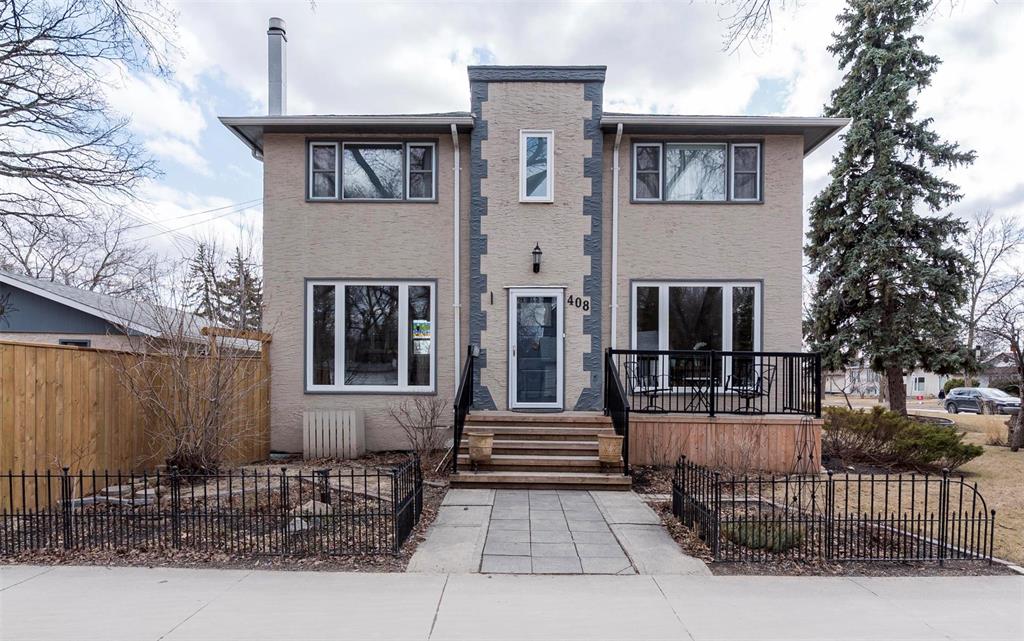
Showings start Wed.Apr.23-offers Tues.Apr.29. Located on the beautiful tree lined streets of North River Heights on a generous sized landscaped lot just steps away from Sir John Franklin Community Club. This renovated light filled space has been lovingly cared for with over $100,000 in recent upgrades. The open concept kitchen boasts a tasteful & intelligent design with classic neutral finishes open to the large dining space, featuring quartz counters, a center island with a waterfall edge, stainless steel appliances including a french door fridge, wall oven, built in microwave, induction cooktop, and dishwasher. Other improvements and features include: a fully renovated bathroom on the upper level {2022}, 3 piece bathroom on the lower level, updated lighting & electrical, newer windows, hardwood flooring, a high efficiency furnace, central air, newer washer & dryer, built in vacuum, newer fence {2024}, reshingled roof {2017}, and double detached garage. This is an opportunity to own a move-in ready home in one of the city’s most desirable neighborhoods.
- Basement Development Partially Finished
- Bathrooms 2
- Bathrooms (Full) 2
- Bedrooms 3
- Building Type Two Storey
- Built In 1946
- Depth 120.00 ft
- Exterior Stucco
- Floor Space 1404 sqft
- Frontage 50.00 ft
- Gross Taxes $5,511.04
- Neighbourhood River Heights North
- Property Type Residential, Single Family Detached
- Remodelled Bathroom, Electrical, Flooring, Furnace, Kitchen, Roof Coverings, Windows
- Rental Equipment None
- Tax Year 24
- Features
- Air Conditioning-Central
- Cook Top
- Hood Fan
- High-Efficiency Furnace
- Microwave built in
- Oven built in
- Patio
- Goods Included
- Blinds
- Dryer
- Dishwasher
- Refrigerator
- Garage door opener
- Garage door opener remote(s)
- Microwave
- Stove
- Vacuum built-in
- Window Coverings
- Washer
- Parking Type
- Double Detached
- Site Influences
- Corner
- Fenced
- Landscaped patio
- Playground Nearby
- Public Swimming Pool
- Shopping Nearby
- Public Transportation
Rooms
| Level | Type | Dimensions |
|---|---|---|
| Main | Living Room | 20.25 ft x 12 ft |
| Dining Room | 12 ft x 10.25 ft | |
| Eat-In Kitchen | 12 ft x 9.75 ft | |
| Upper | Primary Bedroom | 20.25 ft x 11.58 ft |
| Bedroom | 12 ft x 8.67 ft | |
| Bedroom | 12 ft x 8.67 ft | |
| Four Piece Bath | 8.17 ft x 6 ft | |
| Basement | Recreation Room | 20.25 ft x 10.83 ft |
| Three Piece Bath | - |


