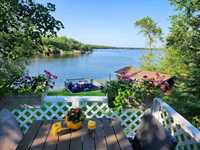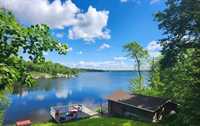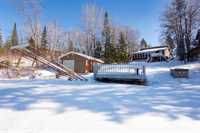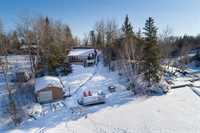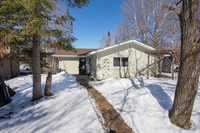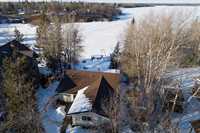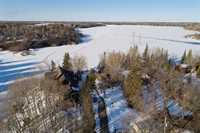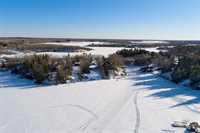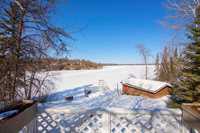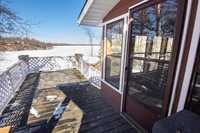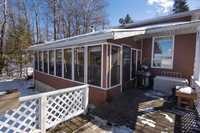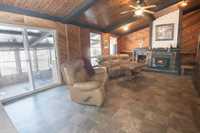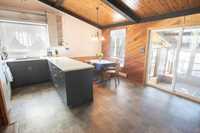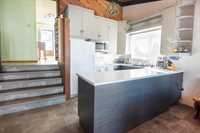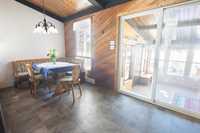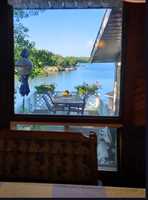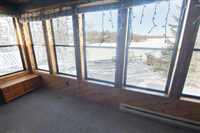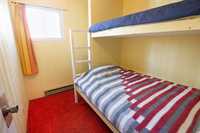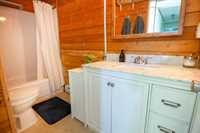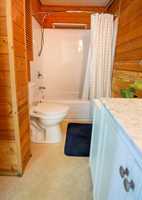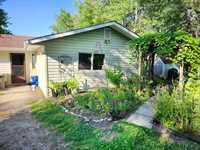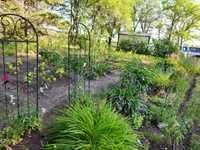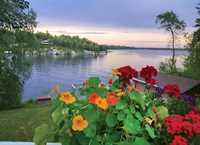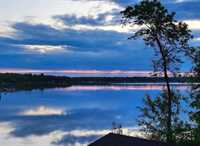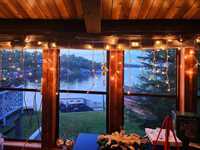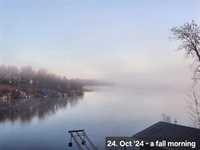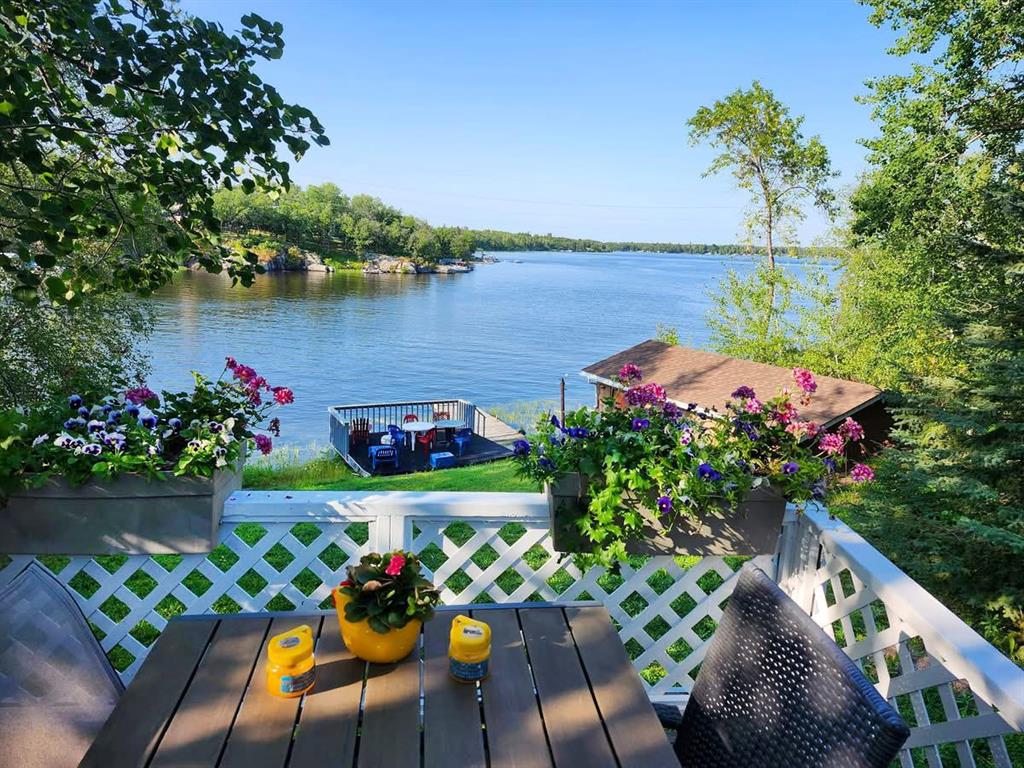
WATERFRONT RETREAT! Nestled on a quiet bay with direct access to Lee River, this 1330SF year-round home or cottage is the perfect getaway. Swim, boat & fish from your dock while enjoying spectacular water views. Conveniently located just off the hwy, a private lane leads into property offering seclusion. Perched on a gentle sloping lot, the home features an open-concept liv area w/vaulted ceilings, lrg windows & cozy woodstove insert FP. The European-inspired 2-tone kitchen (2018) offers ample cabinet & countertop space. The primary bdrm (built 2001) incl a lrg Walk in closet w/2 add’l bdrms (+extra rm) for family & guests. The family rm/dining area expand to a 275 SF 3-season sunroom that leads to a 22x8’ deck – all with breathtaking panoramic views. Beautifully landscaped gardens bloom w/flowers & fruit throughout the seasons, surrounded by mature trees. The boathouse w/elec winch & a 16x16' waterside deck is perfect for entertaining & relaxing by the water. Updates, incl subflr in LR, DR, ktchn, sprayfoam insulation underneath +more. Whether you're looking for a year-round home or a weekend escape, this property offers the best of waterfront living.
- Bathrooms 1
- Bathrooms (Full) 1
- Bedrooms 3
- Building Type Bungalow
- Exterior Composite, Vinyl
- Fireplace Brick Facing, Insert, Stove
- Fireplace Fuel Wood
- Floor Space 1330 sqft
- Frontage 70.00 ft
- Gross Taxes $3,486.00
- Neighbourhood R28
- Property Type Residential, Single Family Detached
- Remodelled Kitchen
- Rental Equipment None
- School Division Sunrise
- Tax Year 2024
- Features
- Deck
- Ceiling Fan
- Laundry - Main Floor
- No Pet Home
- No Smoking Home
- Sunroom
- Goods Included
- Dryer
- Refrigerator
- Microwave
- Storage Shed
- Stove
- Satellite Dish
- Window Coverings
- Washer
- Parking Type
- Unpaved Driveway
- Site Influences
- Fruit Trees/Shrubs
- Lakefront
- Landscaped deck
- Private Docking
- Private Yard
- Riverfront
- River View
- Sloping Lot
Rooms
| Level | Type | Dimensions |
|---|---|---|
| Main | Family Room | 22.17 ft x 15.5 ft |
| Kitchen | 8.67 ft x 8 ft | |
| Dining Room | 8.67 ft x 7.5 ft | |
| Sunroom | 23.25 ft x 11.67 ft | |
| Primary Bedroom | 15.42 ft x 12.67 ft | |
| Walk-in Closet | 15.42 ft x 5 ft | |
| Bedroom | 8.58 ft x 7.5 ft | |
| Bedroom | 8.58 ft x 7.5 ft | |
| Hobby Room | 12 ft x 8 ft | |
| Four Piece Bath | - | |
| Utility Room | - |



