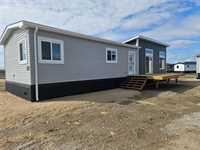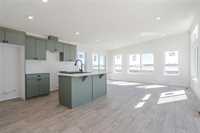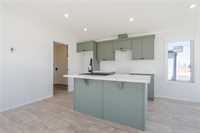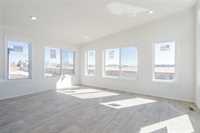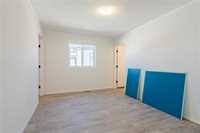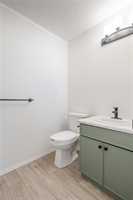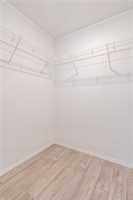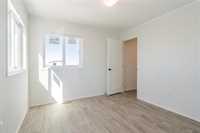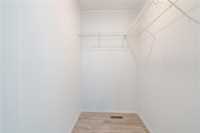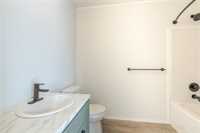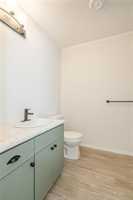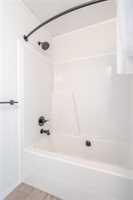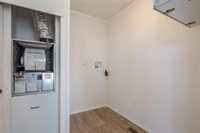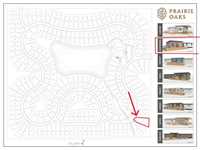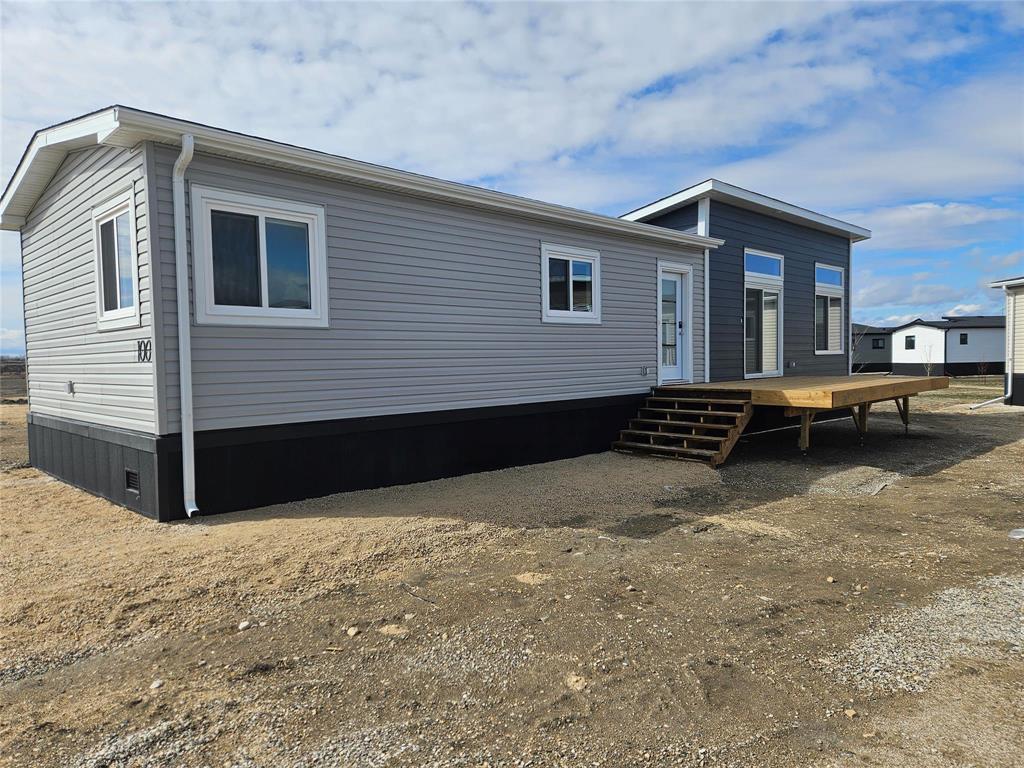
OPEN HOUSE SAT MAY 31st @ 11am - 3pm | Discover a World of Active Living! Welcome to PRAIRIE OAKS! A new way to look at home ownership and community that offers you your own lot (no shared walls or ceilings), at an affordable price. The Hawthorne is a 1,044 SQ.FT home offering 2 bedrooms and 1.5 bath, and all new appliances! Prairie Oaks is packed with amenities including a 5,760 SQ.FT Clubhouse which offers a large open gathering space, kitchen, media centre, exercise room, billiards, hot tub, and change rooms. Perfect for Community events, as well as hosting your own private parties. Enjoy the beautiful walking paths, picnic areas, pickleball courts, and dog park! Reach out today to learn more about our active adult community and start your journey towards a vibrant and fulfilling lifestyle. Agents on duty Tuesday, Wednesday and Thursday 1-5pm at the Clubhouse.
- Bathrooms 2
- Bathrooms (Full) 1
- Bathrooms (Partial) 1
- Bedrooms 2
- Building Type Raised Bungalow
- Built In 2025
- Depth 119.00 ft
- Exterior Composite, Vinyl
- Floor Space 1044 sqft
- Frontage 23.00 ft
- Gross Taxes $1,355.53
- Neighbourhood R16
- Property Type Residential, Single Family Detached
- Rental Equipment None
- School Division Hanover
- Tax Year 2025
- Features
- Air Conditioning-Central
- Closet Organizers
- Deck
- Dog run fenced in
- Exterior walls, 2x6"
- Hot Tub
- Heat recovery ventilator
- Laundry - Main Floor
- Main floor full bathroom
- No Pet Home
- No Smoking Home
- Goods Included
- Dryer
- Dishwasher
- Refrigerator
- Microwave
- Stove
- Washer
- Parking Type
- Front Drive Access
- Parking Pad
- Site Influences
- Flat Site
- Golf Nearby
- Landscaped deck
- Paved Street
- Playground Nearby
- Shopping Nearby
Rooms
| Level | Type | Dimensions |
|---|---|---|
| Main | Kitchen | 10.67 ft x 8.83 ft |
| Dining Room | 10.83 ft x 8.08 ft | |
| Living Room | 17 ft x 12.42 ft | |
| Primary Bedroom | 13.5 ft x 10 ft | |
| Two Piece Ensuite Bath | 7.25 ft x 5 ft | |
| Bedroom | 10.17 ft x 10.17 ft | |
| Four Piece Bath | 9.17 ft x 6.58 ft | |
| Laundry Room | 7.5 ft x 7.33 ft |


