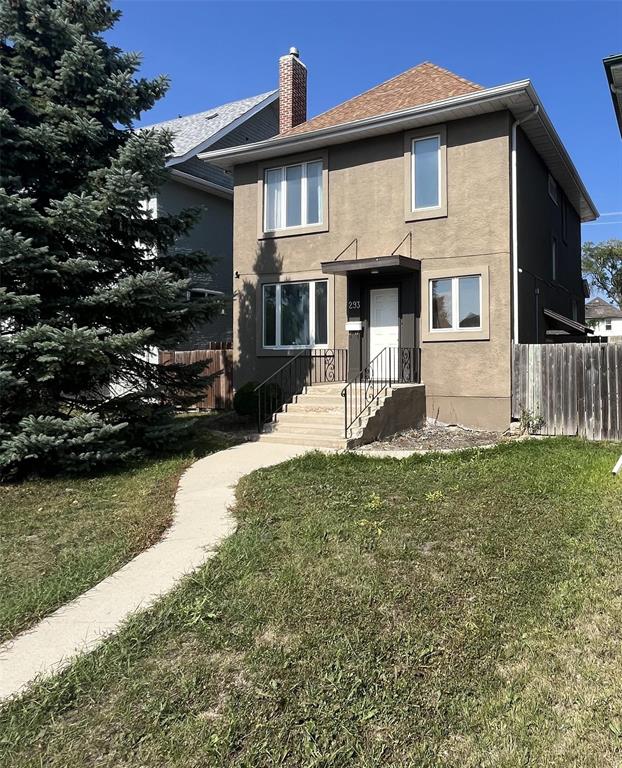Hunt Realty & Property Management
5 Aster Avenue, Winnipeg, MB, R2V 2K5

Saturday, May 3, 2025 1:00 p.m. to 3:00 p.m.
$299,900. 5 br 2 bath 1950 sq ft home w/plenty of room for a large family. Main floor with original hwfs, OC kit w/access to DR/FR. Main flr also boasts a full bathroom and laundry. Newer shingles & many windows.
Approximate 1950 Sq. Ft. in this 5+ bedroom 2 full bathroom 2+1/2 storey home. Original hardwood floors with open concept kitchen to dining room/family room. Original oak staircase, main floor laundry and full bathroom. Spacious deck off rear. the second floor features 4 large bedrooms and a renovated bathroom with double sink and refinished claw foot tub. Top floor has a very large 5th bedroom of flex room. Home is vacant and ready for immediate possession. Was rented out for the last 2 years at $2550 per month + utilities. Newer shingles and windows. Pictures will follow.
| Level | Type | Dimensions |
|---|---|---|
| Main | Living Room | 14 ft x 12 ft |
| Dining Room | 12.67 ft x 11.83 ft | |
| Kitchen | 13.67 ft x 11 ft | |
| Den | 9 ft x 7 ft | |
| Four Piece Bath | - | |
| Upper | Primary Bedroom | 11.92 ft x 11.83 ft |
| Bedroom | 11.83 ft x 11.83 ft | |
| Bedroom | 11 ft x 9.33 ft | |
| Bedroom | 11 ft x 8.83 ft | |
| Four Piece Bath | - | |
| Third | Bedroom | 21.25 ft x 11.5 ft |