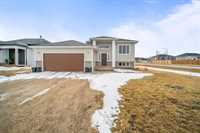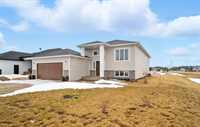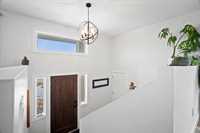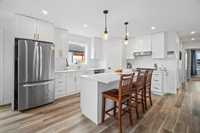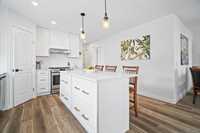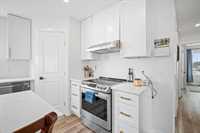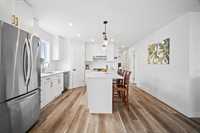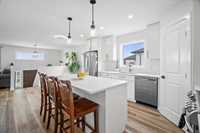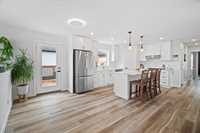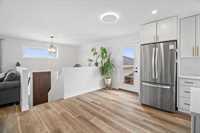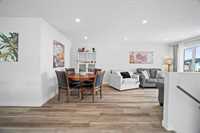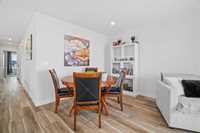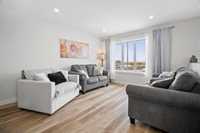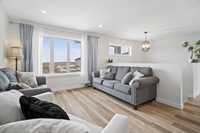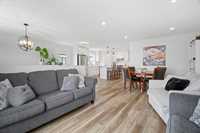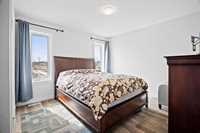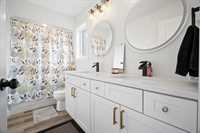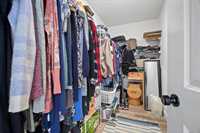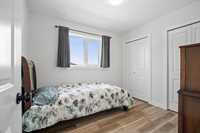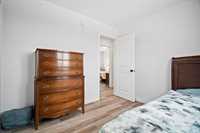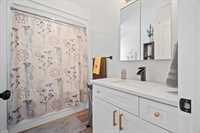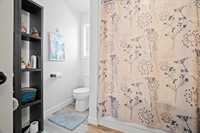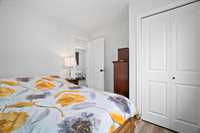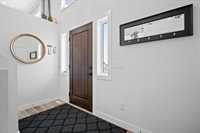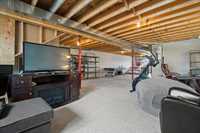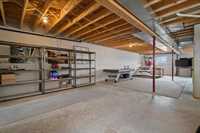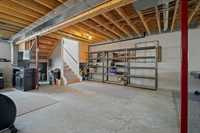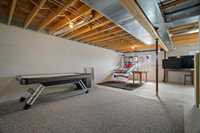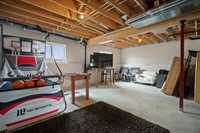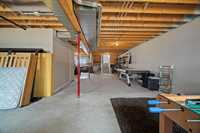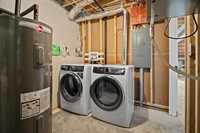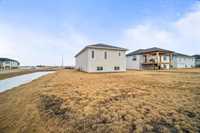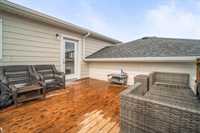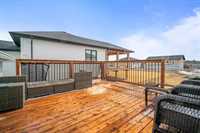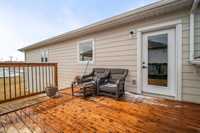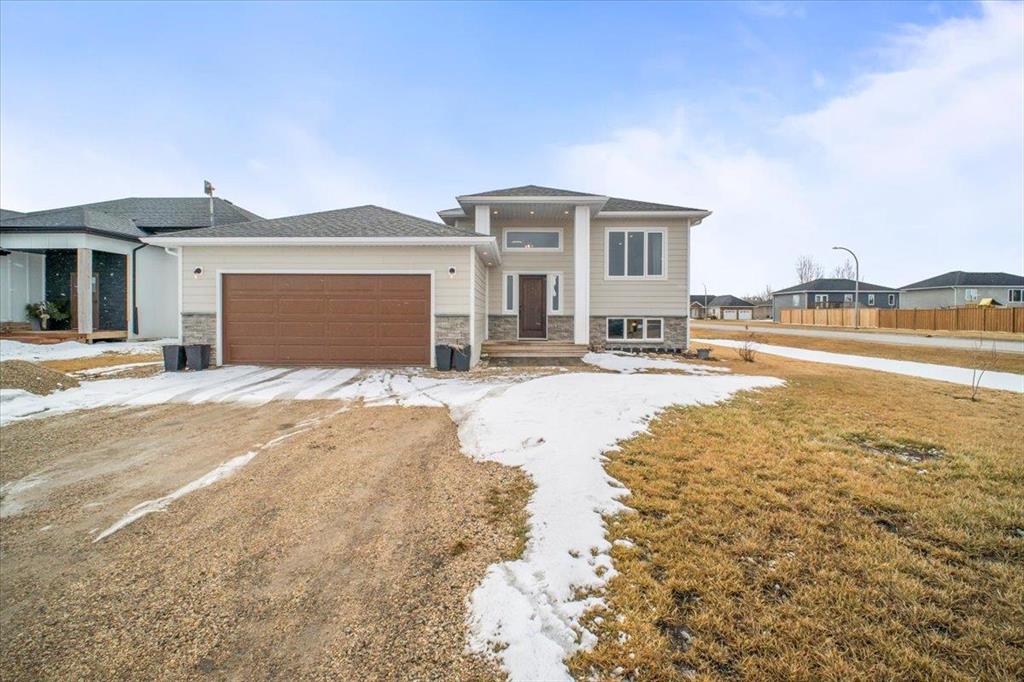
New home, with grass and deck already in place! A modern home with elegant finishes inside and out will impress! Showing off a Pearl and Gold shaker style kitchen, quartz counters, matching SS appliances, what more could you want? The open concept dining and living room provide comfortable space for hosting and entertaining.
The Master bdrm is over sized, with a large WIC and a 4pc bath, featuring a His and Hers Vanity. 2 additional bedrooms finish of the main level, with another 4pc bath. Step outside onto a well sheltered deck and a private yard, with seed already in place! Additional features include a Double wide attached garage, a large insulated basement ready for your finishing touch, with space for an additional 3 bdrms, and a third bath! If you are looking for a modern new home in Mitchell, this could be the one for you. Book a tour today!
- Basement Development Insulated
- Bathrooms 2
- Bathrooms (Full) 2
- Bedrooms 3
- Building Type Bi-Level
- Built In 2022
- Exterior Brick & Siding
- Floor Space 1272 sqft
- Frontage 60.00 ft
- Gross Taxes $3,427.66
- Neighbourhood R16
- Property Type Residential, Single Family Detached
- Rental Equipment None
- School Division Hanover
- Tax Year 2024
- Features
- Electronic Air Cleaner
- Air Conditioning-Central
- Deck
- Main floor full bathroom
- No Pet Home
- No Smoking Home
- Vacuum roughed-in
- Goods Included
- Dryer
- Dishwasher
- Refrigerator
- Garage door opener
- Garage door opener remote(s)
- Stove
- Washer
- Parking Type
- Double Attached
- Site Influences
- Paved Lane
- Landscape
- Landscaped deck
- No Back Lane
- Playground Nearby
- Shopping Nearby
Rooms
| Level | Type | Dimensions |
|---|---|---|
| Main | Four Piece Bath | - |
| Four Piece Bath | - | |
| Primary Bedroom | 12.4 ft x 11.2 ft | |
| Bedroom | 10 ft x 9.5 ft | |
| Bedroom | 10 ft x 9 ft | |
| Dining Room | 11 ft x 9 ft | |
| Eat-In Kitchen | 11 ft x 14 ft | |
| Family Room | 19 ft x 12 ft |


