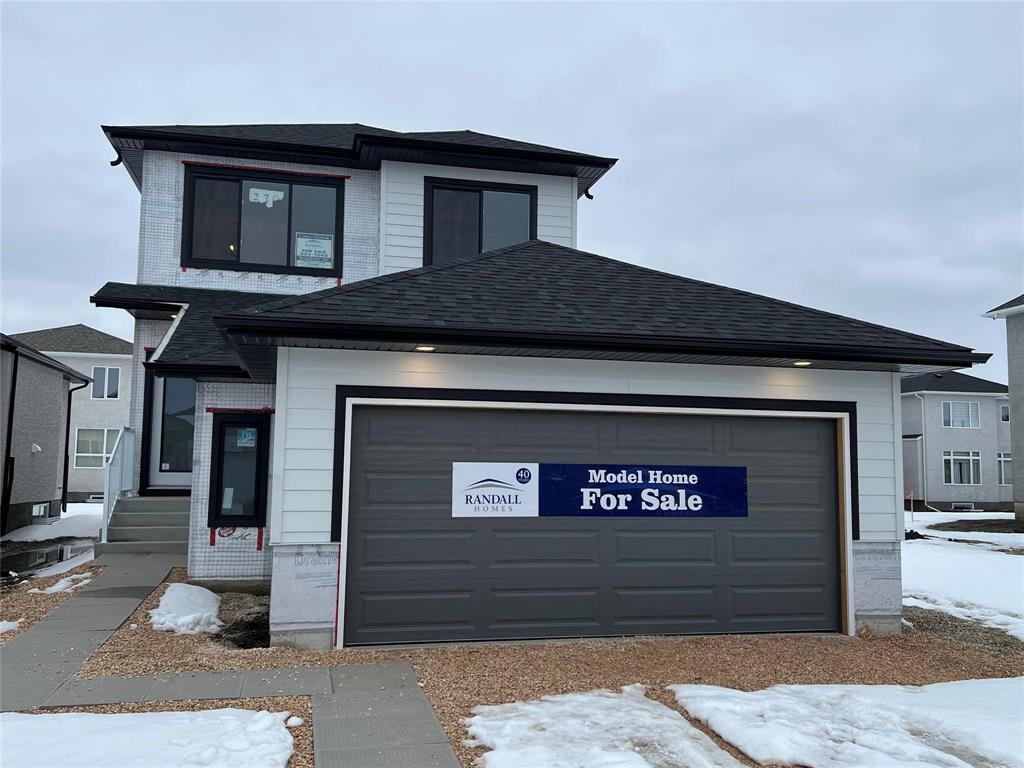James Conley
James Conley Personal Real Estate Corporation
Office: (204) 298-3972 Mobile: (204) 298-3972jamesconley.cnc@gmail.com
Quest Residential Real Estate Ltd.
3rd Floor - 255 Tache Avenue, Winnipeg, MB, R2H 1Z8

Come view your brand new RANDALL HOME in CANTERBURY CROSSING. Close to park and playground ready for immediate possession. This Oxford II plan is an open concept great room plan with laminates throughout the main floor. Island kitchen with quartz countertops and tiled backsplash. Stained oak railings with metal spindles. 9' high main floor with slimline LED pot lights throughout and decor lighting package. Main floor lifestyle room can be used as office or den or even 4th bedroom. Full 3 piece bathroom on the main floor. Three bedrooms upstairs with large loft for extra space. Large 20'x24' garage with workshop extension. Full drive and piled sidewalk included. Piled foundation. Set up your showing today!
| Level | Type | Dimensions |
|---|---|---|
| Main | Great Room | 15.67 ft x 11.92 ft |
| Dining Room | 9.67 ft x 9.42 ft | |
| Kitchen | 9.67 ft x 9.42 ft | |
| Den | 9.33 ft x 8.58 ft | |
| Three Piece Bath | - | |
| Upper | Primary Bedroom | 13.83 ft x 11.92 ft |
| Bedroom | 10 ft x 9.08 ft | |
| Bedroom | 10 ft x 9.08 ft | |
| Loft | 12.25 ft x 9.83 ft | |
| Four Piece Ensuite Bath | - | |
| Four Piece Bath | - |