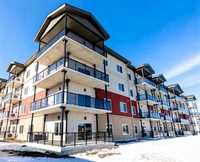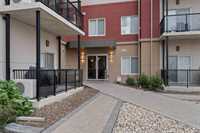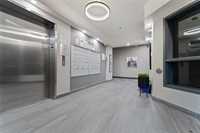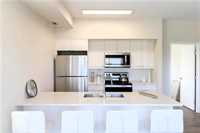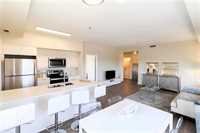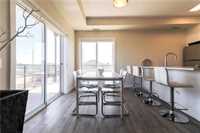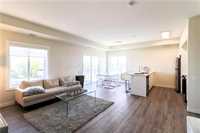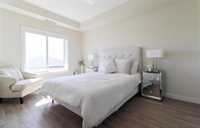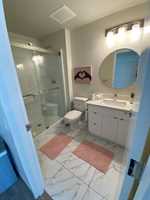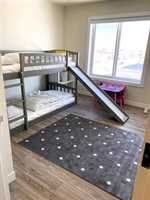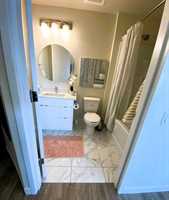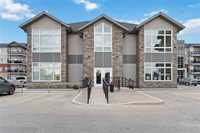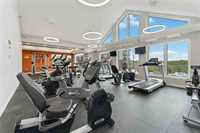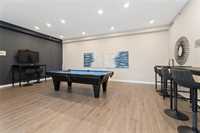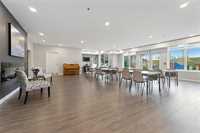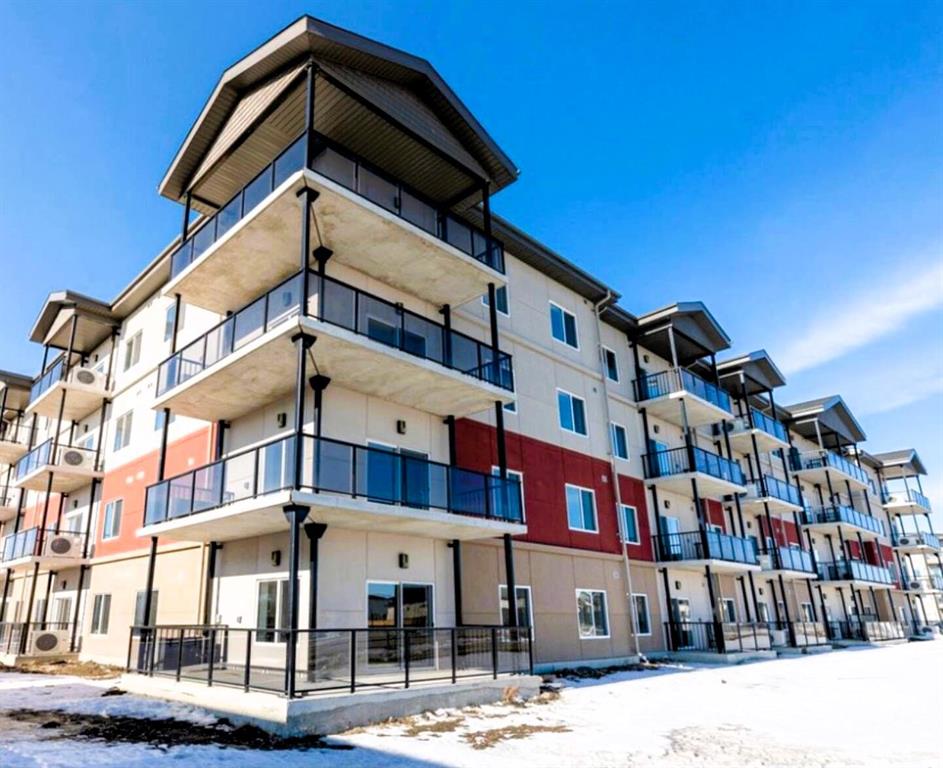
Open Houses
Sunday, May 4, 2025 1:00 p.m. to 3:00 p.m.
Offers anytime. Open concept 2 bedroom 2 bathroom with loads of natural light. In-unit laundry, quartz counter tops, soft close thermofoil cabinets, ceramic tile, island kitchen.Also triple pane windows and wrap around balcony.
*Open House Sunday May 4th 1-3pm*PRICE DROP! GREAT VALUE IN THIS OPEN CONCEPT MODERN CONDO! 2 bedroom, 2 bathroom condo with loads of natural light throughout plus 2 parking stalls all at great value!!! Enjoy the sunrise in this spacious end unit condo with an east and south view wrap around balcony! Featuring triple pane windows for all day sunshine, premium finishes include luxury vinyl plank flooring, quartz countertops, soft-close thermofoil cabinets and ceramic tile backsplash.WOW! Also, this unit includes stainless steel appliances in the kitchen and stacking washer and dryer in the in-suite laundry/storage room, central air and a storage locker only a few steps down the hallway. The owners clubhouse features a second floor billiard lounge and full fitness area and spacious common room on the main floor with a kitchen & private dining room and can be available for private events. Lastly, this is a pet friendly complex allowing 2 small pets under 35lbs per unit. Minutes to all amenities! Book your private showing today!
- Bathrooms 2
- Bathrooms (Full) 2
- Bedrooms 2
- Building Type One Level
- Built In 2021
- Condo Fee $426.56 Monthly
- Exterior Brick, Composite, Stucco
- Floor Space 1007 sqft
- Gross Taxes $3,016.95
- Neighbourhood Crocus Meadows
- Property Type Condominium, Apartment
- Rental Equipment None
- School Division River East Transcona (WPG 72)
- Tax Year 24
- Total Parking Spaces 2
- Amenities
- Accessibility Access
- Condo Fee Includes
- Contribution to Reserve Fund
- Hot Water
- Insurance-Common Area
- Landscaping/Snow Removal
- Management
- Recreation Facility
- Water
- Features
- Air Conditioning-Central
- Accessibility Access
- High-Efficiency Furnace
- Smoke Detectors
- Pet Friendly
- Goods Included
- Refrigerator
- Microwave
- Stove
- Washer
- Parking Type
- Plug-In
- Site Influences
- Landscape
- Playground Nearby
- Shopping Nearby
Rooms
| Level | Type | Dimensions |
|---|---|---|
| Main | Living/Dining room | 22.5 ft x 12 ft |
| Kitchen | 9.25 ft x 9 ft | |
| Primary Bedroom | 14.75 ft x 9.75 ft | |
| Bedroom | 11.75 ft x 10.5 ft | |
| Four Piece Ensuite Bath | 8.5 ft x 5 ft | |
| Four Piece Bath | 8.75 ft x 5 ft | |
| Laundry Room | 4 ft x 4 ft |


