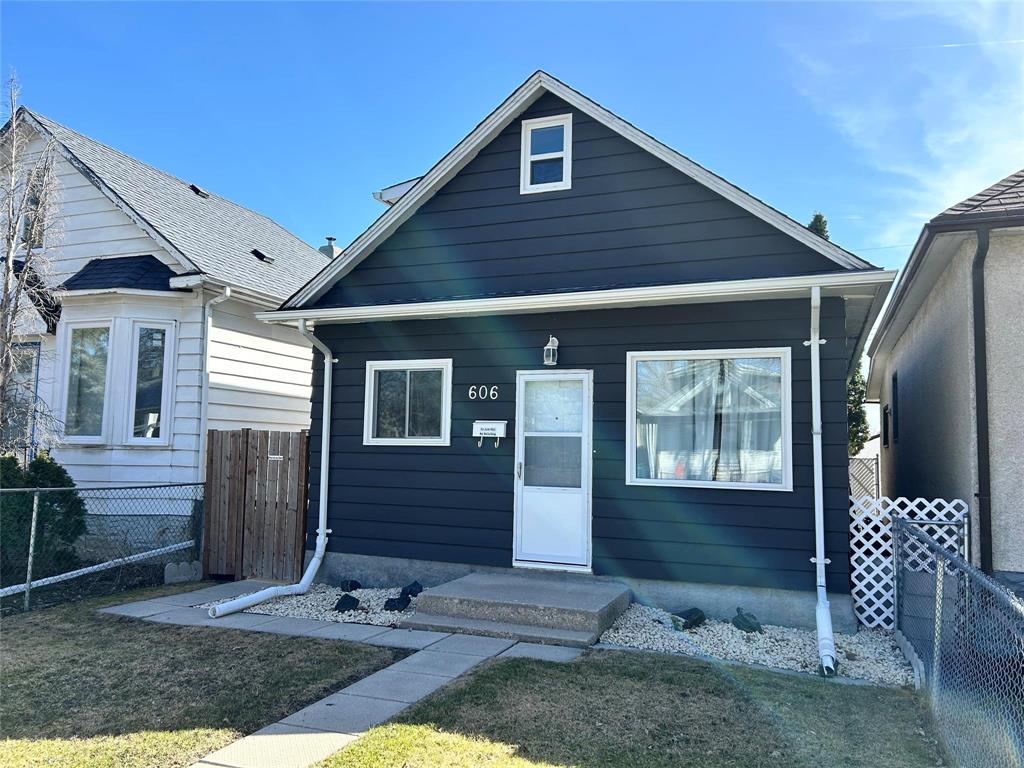RE/MAX Associates
1060 McPhillips Street, Winnipeg, MB, R2X 2K9

Charming home (fantastic investment property!) with the main floor offering a living room with hardwood flooring, eat-in kitchen, 4-piece bathroom and two bedrooms. The primary bedroom is on the upper level complete with hardwood flooring and two closets, one of them being a walk in closet. Additional features include half basement for storage + laundry, central air, 100 amp service, high efficiency furnace, newly updated gas hot water tank (2023), updated windows (2012), roof shingles (2017), new doors (2020), cozy fenced backyard, single detached garage plus parking pad in the rear & more!
| Level | Type | Dimensions |
|---|---|---|
| Main | Living Room | 16.5 ft x 10.5 ft |
| Eat-In Kitchen | 10.83 ft x 9.75 ft | |
| Bedroom | 12.83 ft x 7.5 ft | |
| Bedroom | 13.75 ft x 8.17 ft | |
| Three Piece Bath | - | |
| Upper | Primary Bedroom | 11.58 ft x 11.25 ft |
| Lower | Laundry Room | 18.42 ft x 13 ft |