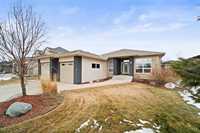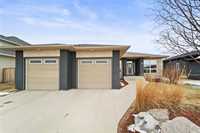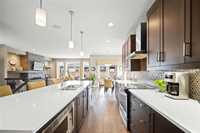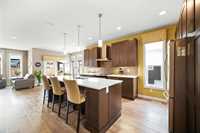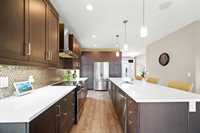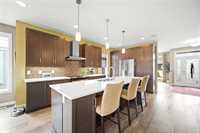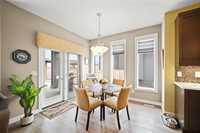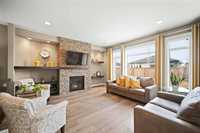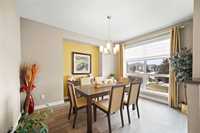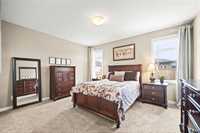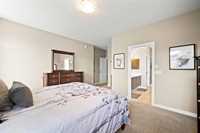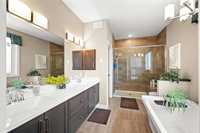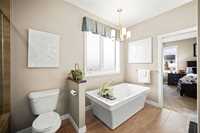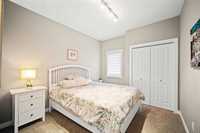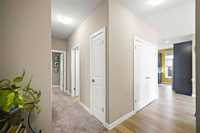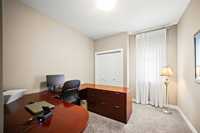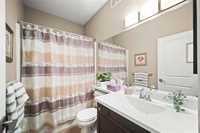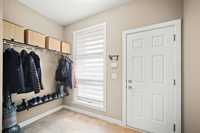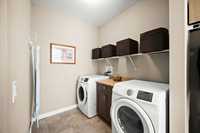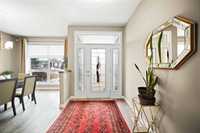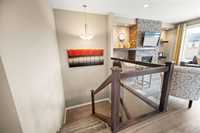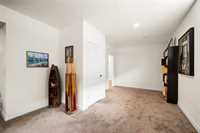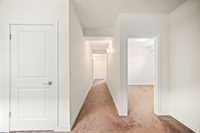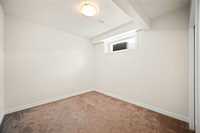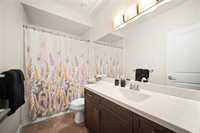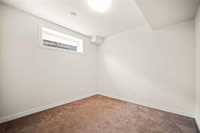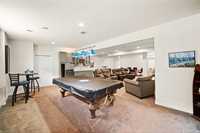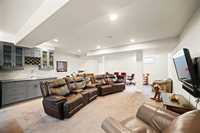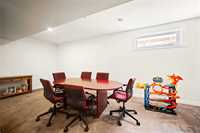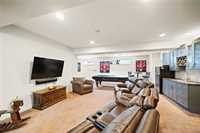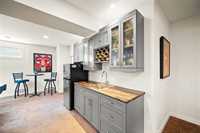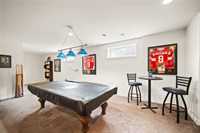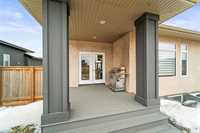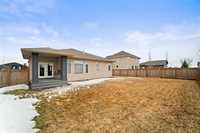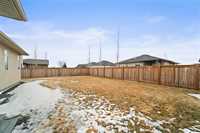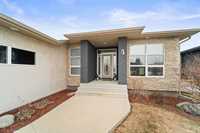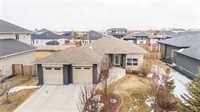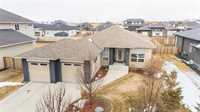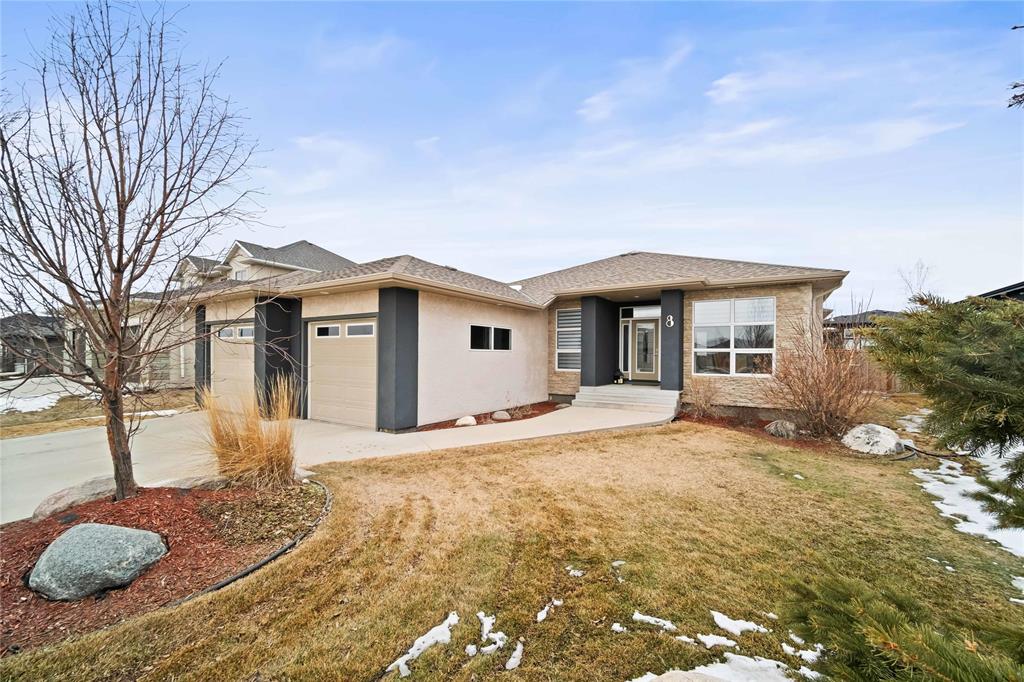
This isn’t your average bungalow—it’s the one that makes you say “wait...this is under $800K?” Just reduced $74K and priced to go quick! Featured in the Free Press, this former Sterling Show Home is fully finished, flawlessly upgraded, and ready for real life. 5 beds, 3 baths, luxe primary suite, main floor laundry, oversized 26x22 garage, and a basement that’s not just finished—it’s a full-on vibe: 9' ceilings, rec room, 2 beds, full bath, and a custom walk-up wet bar made for entertaining. Dream kitchen? Check. Double pantries, solid surface counters, oversized island, wine storage—it delivers. Covered composite deck, fenced yard, built-in speakers, prof landscaping, and walking distance to school, rink, splashpad, and a newer licensed daycare that gives preference to residents. Why wait to build when this showpiece is already done and ready to impress? This is your “we made it” moment. Don’t miss it. Call today!
- Basement Development Fully Finished
- Bathrooms 3
- Bathrooms (Full) 3
- Bedrooms 5
- Building Type Bungalow
- Built In 2018
- Exterior Composite, Stucco
- Fireplace Stone
- Fireplace Fuel Gas
- Floor Space 1882 sqft
- Gross Taxes $5,610.54
- Land Size 0.23 acres
- Neighbourhood Oak Bluff West
- Property Type Residential, Single Family Detached
- Remodelled Other remarks
- Rental Equipment None
- School Division Red River Valley
- Tax Year 24
- Features
- Air Conditioning-Central
- Bar wet
- Closet Organizers
- Deck
- Heat recovery ventilator
- Laundry - Main Floor
- Main floor full bathroom
- No Smoking Home
- Sump Pump
- Vacuum roughed-in
- Goods Included
- Blinds
- Dryer
- Dishwasher
- Refrigerator
- Garage door opener
- Garage door opener remote(s)
- Microwave
- Storage Shed
- Stove
- TV Wall Mount
- Window Coverings
- Washer
- Parking Type
- Double Attached
- Front Drive Access
- Garage door opener
- Insulated garage door
- Oversized
- Paved Driveway
- Site Influences
- Fenced
- Flat Site
- Landscaped deck
- Playground Nearby
Rooms
| Level | Type | Dimensions |
|---|---|---|
| Main | Kitchen | 17.25 ft x 8.25 ft |
| Primary Bedroom | 15 ft x 12.5 ft | |
| Bedroom | 11.25 ft x 10 ft | |
| Breakfast Nook | 10 ft x 9.67 ft | |
| Great Room | 14 ft x 15 ft | |
| Bedroom | 11.25 ft x 10 ft | |
| Laundry Room | 13 ft x 10 ft | |
| Dining Room | - | |
| Five Piece Ensuite Bath | - | |
| Four Piece Bath | - | |
| Basement | Recreation Room | 37.5 ft x 23.42 ft |
| Bedroom | 11.25 ft x 10.25 ft | |
| Bedroom | 11.25 ft x 10.33 ft | |
| Four Piece Bath | - |


