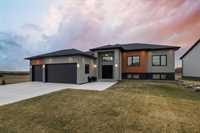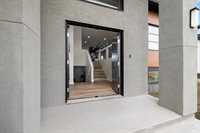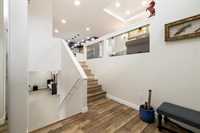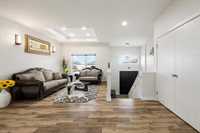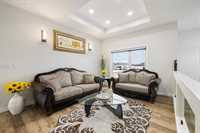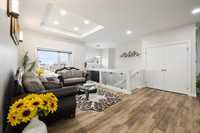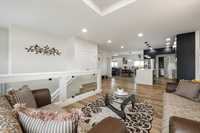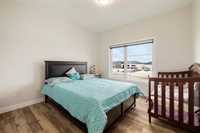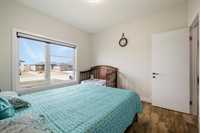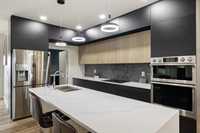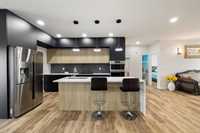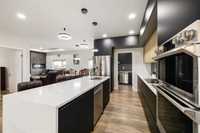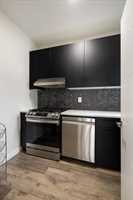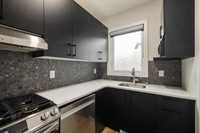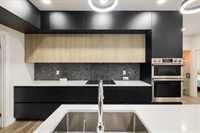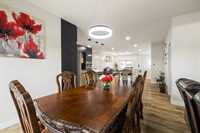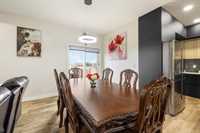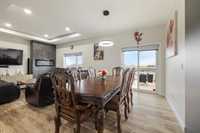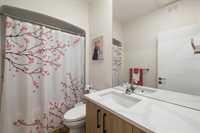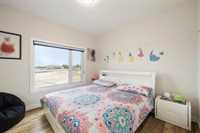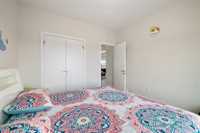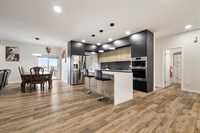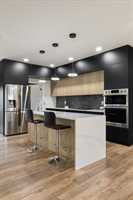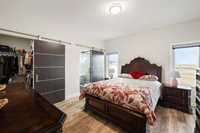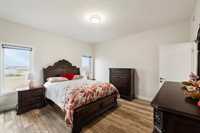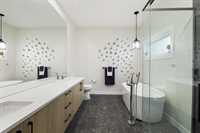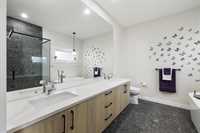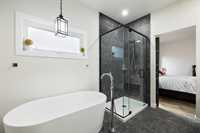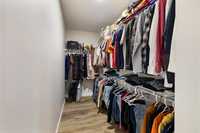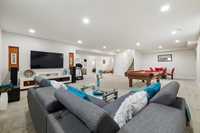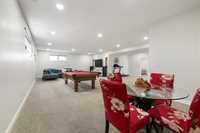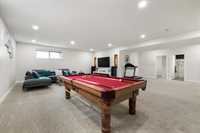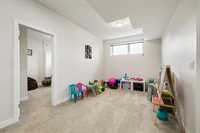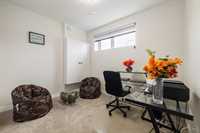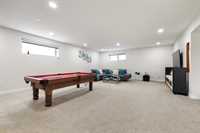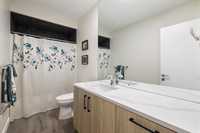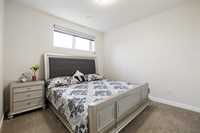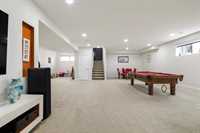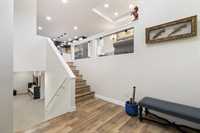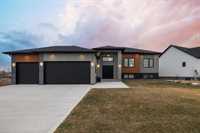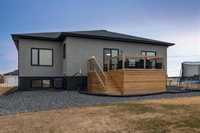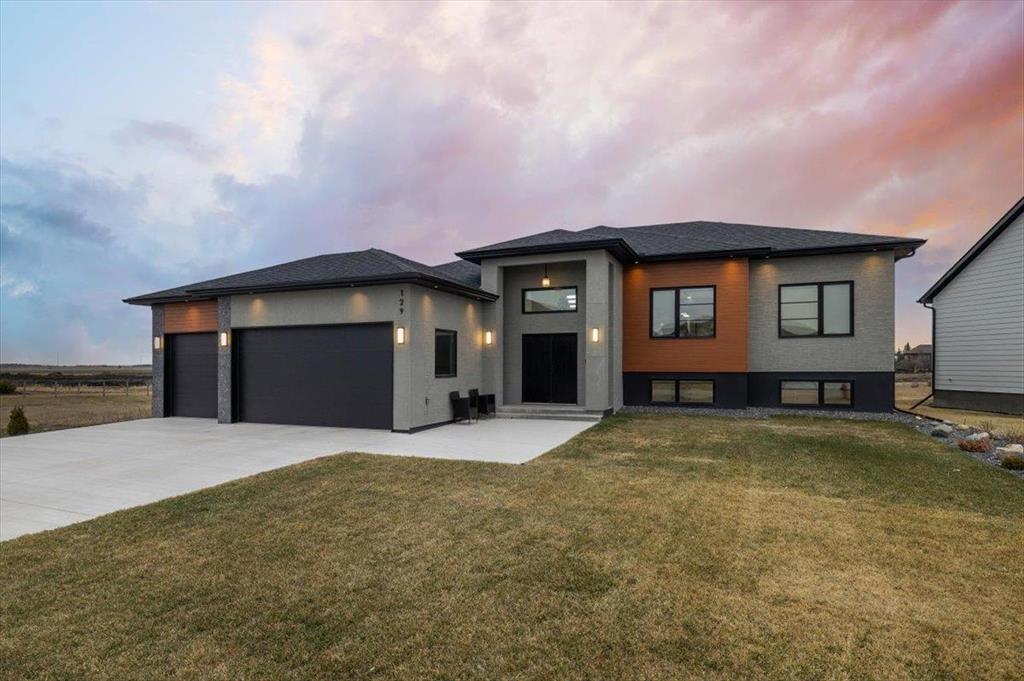
Welcome to 129 Wyndham Estate Dr in Steinbach! This high-end custom-built home is a show stopper, featuring 1860 sqft of luxury living. From the sleek modern dark cabinets and white quartz countertops featuring a waterfall edge island, to the butler's kitchen for added convenience making it simple to host and keep the mess hidden. This home is designed for hosting friends and family. The main floor offers three bedrooms, including a spacious primary with a walk-in closet and ensuite, complete with a stand-alone tub and glass shower. Additionally, there's a 4pc guest bathroom on the same level for your friends and family. Downstairs, the large rec room provides ample space for entertainment and relaxation. You'll also find two more bedrooms and another 4pc bathroom, ensuring plenty of space for everyone. With a 3-car garage and a concrete driveway, there's no shortage of parking and storage options Yard maintenance is easy with a in-ground sprinkler system. Don't miss the opportunity to own this exquisite property. Call to schedule a viewing today!
- Basement Development Fully Finished
- Bathrooms 3
- Bathrooms (Full) 3
- Bedrooms 5
- Building Type Bi-Level
- Built In 2021
- Exterior Stone, Stucco
- Fireplace Insert
- Fireplace Fuel Electric
- Floor Space 1860 sqft
- Frontage 74.00 ft
- Gross Taxes $5,194.62
- Neighbourhood R16
- Property Type Residential, Single Family Detached
- Rental Equipment None
- Tax Year 2024
- Features
- Air Conditioning-Central
- Closet Organizers
- Cook Top
- Deck
- Exterior walls, 2x6"
- Main floor full bathroom
- No Pet Home
- No Smoking Home
- Sprinkler System-Underground
- Sump Pump
- Goods Included
- Blinds
- Dryer
- Dishwashers - Two
- Refrigerator
- Garage door opener
- Garage door opener remote(s)
- Microwave
- Stove
- Washer
- Parking Type
- Triple Attached
- Site Influences
- Low maintenance landscaped
- Landscape
- Landscaped deck
- Park/reserve
- Paved Street
- Playground Nearby
- Ravine View
Rooms
| Level | Type | Dimensions |
|---|---|---|
| Main | Four Piece Bath | 8.75 ft x 4.83 ft |
| Second Kitchen | 6.17 ft x 8.75 ft | |
| Five Piece Ensuite Bath | 10.58 ft x 8.42 ft | |
| Bedroom | 11.08 ft x 11.17 ft | |
| Bedroom | 10.92 ft x 11.08 ft | |
| Primary Bedroom | 13.83 ft x 12.75 ft | |
| Dining Room | 9.5 ft x 13.08 ft | |
| Walk-in Closet | 10.58 ft x 5.08 ft | |
| Family Room | 13.08 ft x 14.17 ft | |
| Living Room | 13.5 ft x 10.92 ft | |
| Kitchen | 13.58 ft x 9.42 ft | |
| Basement | Laundry Room | 11.42 ft x 10.58 ft |
| Recreation Room | 31.5 ft x 35.92 ft | |
| Bedroom | 11.17 ft x 13.5 ft | |
| Bedroom | 11.42 ft x 11.58 ft | |
| Lower | Four Piece Bath | 11.08 ft x 4.83 ft |
| Other | Foyer | 11.5 ft x 9.75 ft |


