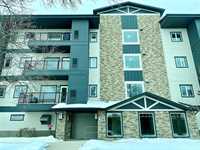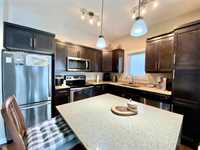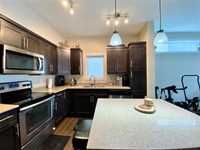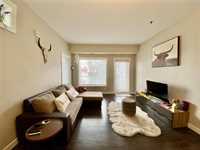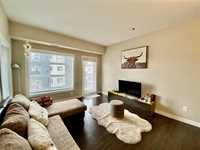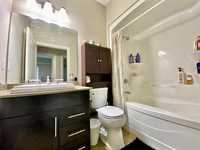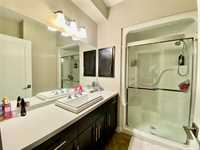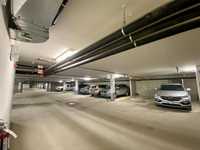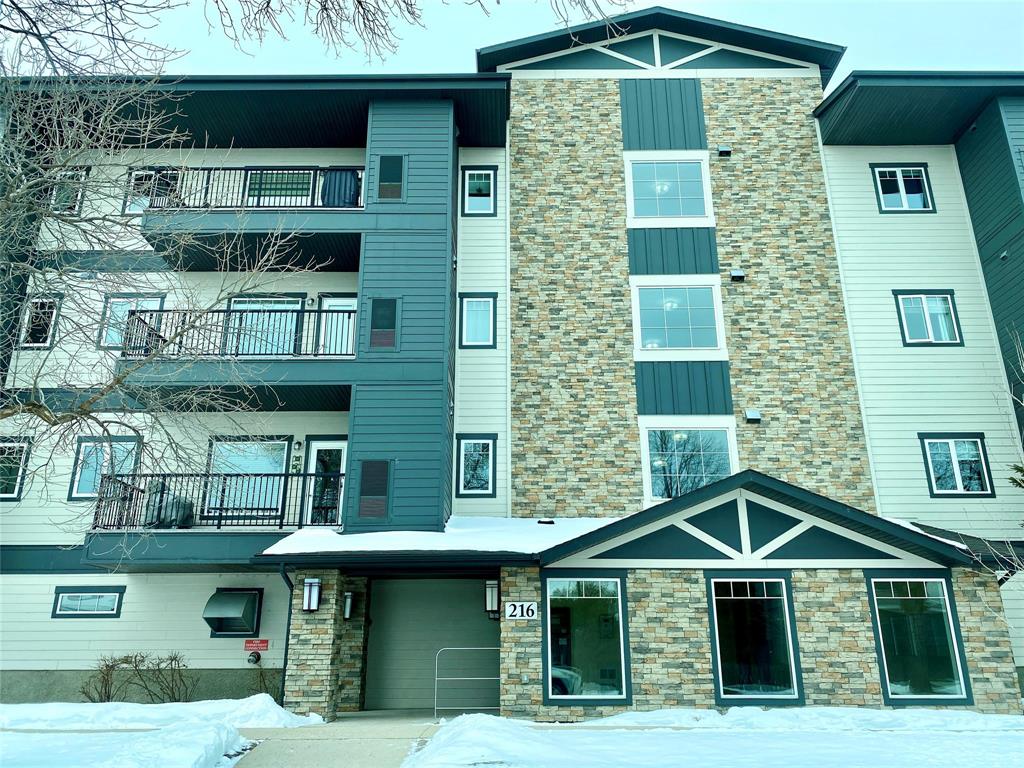
Showings start Saturday, April 5. Incredible 2-bedroom, 2-bathroom south-facing corner suite! This unique layout separates the spacious bedrooms from the living area, creating a true "house" feel. The large kitchen boasts real wood cabinets, soft-close doors/drawers, quartz countertops, a generous island with pot drawers, under-cabinet lighting, and stainless steel appliances. The open-concept dining/living area is bathed in natural light, enhanced by extra windows—including two in the living room and one above the sink. The master bedroom features a walk-in closet and a 3-piece ensuite with ample counter space. Additional perks include indoor parking, in-suite laundry with a newer washer/dryer, forced air heating, central AC and laminate floors. Don't miss this rare opportunity!
- Bathrooms 2
- Bathrooms (Full) 2
- Bedrooms 2
- Building Type One Level
- Built In 2014
- Condo Fee $413.65 Monthly
- Exterior Composite, Stone
- Floor Space 993 sqft
- Gross Taxes $2,487.27
- Neighbourhood West Transcona
- Property Type Condominium, Apartment
- Rental Equipment None
- School Division Winnipeg (WPG 1)
- Tax Year 24
- Total Parking Spaces 1
- Amenities
- Elevator
- Garage Door Opener
- In-Suite Laundry
- Visitor Parking
- Picnic Area
- Professional Management
- Condo Fee Includes
- Contribution to Reserve Fund
- Insurance-Common Area
- Landscaping/Snow Removal
- Management
- Parking
- Water
- Features
- Air Conditioning-Central
- Balcony - One
- Closet Organizers
- Central Exhaust
- Microwave built in
- No Smoking Home
- Pet Friendly
- Goods Included
- Dryer
- Dishwasher
- Refrigerator
- Microwave
- Stove
- Washer
- Parking Type
- Common garage
- Heated
- Single Indoor
- Underground
- Site Influences
- Landscape
- Playground Nearby
- Public Transportation
Rooms
| Level | Type | Dimensions |
|---|---|---|
| Main | Eat-In Kitchen | 14.5 ft x 13.5 ft |
| Living Room | 14 ft x 12 ft | |
| Primary Bedroom | 12.75 ft x 10.5 ft | |
| Bedroom | 10.5 ft x 9 ft | |
| Four Piece Bath | - | |
| Three Piece Ensuite Bath | - | |
| Laundry Room | 7 ft x 5 ft |


